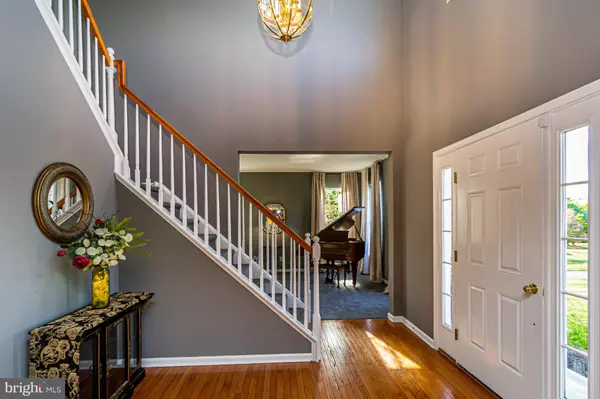$391,000
$397,500
1.6%For more information regarding the value of a property, please contact us for a free consultation.
148 PRESTON RD Lincoln University, PA 19352
4 Beds
3 Baths
2,915 SqFt
Key Details
Sold Price $391,000
Property Type Single Family Home
Sub Type Detached
Listing Status Sold
Purchase Type For Sale
Square Footage 2,915 sqft
Price per Sqft $134
Subdivision Meadow Run
MLS Listing ID PACT490378
Sold Date 09/25/20
Style Colonial
Bedrooms 4
Full Baths 2
Half Baths 1
HOA Y/N N
Abv Grd Liv Area 2,915
Originating Board BRIGHT
Year Built 2003
Annual Tax Amount $6,970
Tax Year 2019
Lot Size 1.720 Acres
Acres 1.72
Property Description
An amazing opportunity to own this Custom Built home with over 3000 sq ft of finished living space on a 1.72 acre private Cul de sac lot backing to farmland with NO HOA. This exceptionally well built home is precisely maintained featuring fabulous cosmetics with major updates and upgrades throughout. As you enter this beautiful home you will find the elegant Grand Cathedral 2 story foyer with turned staircase complete with hardwood flooring throughout the foyer and adjoining dining room. From the foyer enter the huge updated eat-in kitchen with new matching "Butterscotch" engineered hardwood flooring along with new 42" custom cherry cabinetry, center island, pantry, granite countertops, tile backsplash, recessed accent lighting, updated stainless appliances complete with a gas 5 burner cook-top range, double oven and stainless hooded exhaust fan. The huge kitchen opens to the inviting family room with an abundance of windows, cathedral ceiling and gas fireplace keeping the family warm and cozy on those winter evenings and weekends. Exit the kitchen through the sliding glass door onto the 24 X 14 deck with adjoining swimming pool and large private rear yard backing to farmland. Additional main floor features include 9' ceilings, a formal living room with numerous oversized windows providing a plethora of natural light. Up the turned stairway to the 2nd floor you will find the Owners Suite complete with tray ceiling, walk in closet and 5 piece owners bath and soaking tub. 3 additional bedrooms, a centrally located full bath, upstairs laundry and 32 X 14 "Bonus Room" with a split/ductless HVAC system adding additional comfort throughout the upper level. Additional features include a 3 car garage, main floor mud room with laundry hook ups, holiday lighting package on the main & upper floor, 4" PVC trace pipe from attic to basement, whole house gutter guard leaf system, full footprint basement, extra height foundation and private workshop. This property provides convenient access to Fair Hill Nature & World Class Equine Centers, UD, the new UD Star research & technology campus, Rt 1 and I-95 w/easy commutes to major employment centers in the Philadelphia, Baltimore/Washington and Wilmington DE area's. The details and upgrades of this home you must see for yourself. Treat yourself to a private tour ... you will be impressed !
Location
State PA
County Chester
Area Lower Oxford Twp (10356)
Zoning R2
Rooms
Other Rooms Living Room, Dining Room, Primary Bedroom, Bedroom 4, Kitchen, Family Room, Laundry, Bathroom 2, Bathroom 3, Bonus Room
Basement Connecting Stairway, Full, Interior Access, Poured Concrete, Unfinished
Interior
Interior Features Ceiling Fan(s), Floor Plan - Open, Formal/Separate Dining Room, Kitchen - Eat-In, Kitchen - Island, Pantry, Primary Bath(s), Recessed Lighting, Soaking Tub
Hot Water Electric
Heating Forced Air
Cooling Central A/C, Ductless/Mini-Split, Zoned
Flooring Hardwood, Partially Carpeted, Vinyl
Fireplaces Number 1
Fireplaces Type Gas/Propane
Fireplace Y
Heat Source Other
Laundry Main Floor, Upper Floor
Exterior
Exterior Feature Deck(s)
Garage Garage - Side Entry, Garage Door Opener, Inside Access, Oversized
Garage Spaces 3.0
Fence Other
Pool Above Ground, Vinyl
Utilities Available Cable TV, Phone, Propane
Waterfront N
Water Access N
View Other
Roof Type Architectural Shingle,Asphalt
Street Surface Black Top
Accessibility None
Porch Deck(s)
Road Frontage Boro/Township, City/County
Parking Type Attached Garage, Driveway
Attached Garage 3
Total Parking Spaces 3
Garage Y
Building
Lot Description Backs to Trees, Cul-de-sac, Irregular, Level, Open
Story 2
Sewer On Site Septic
Water Well
Architectural Style Colonial
Level or Stories 2
Additional Building Above Grade, Below Grade
Structure Type Dry Wall
New Construction N
Schools
Elementary Schools Nottingham
Middle Schools Penns Grove
High Schools Oxford
School District Oxford Area
Others
Senior Community No
Tax ID 56-09 -0034.0800
Ownership Fee Simple
SqFt Source Assessor
Acceptable Financing Cash, Conventional, FHA, VA
Listing Terms Cash, Conventional, FHA, VA
Financing Cash,Conventional,FHA,VA
Special Listing Condition Standard
Read Less
Want to know what your home might be worth? Contact us for a FREE valuation!

Our team is ready to help you sell your home for the highest possible price ASAP

Bought with NON MEMBER • NONMEM






