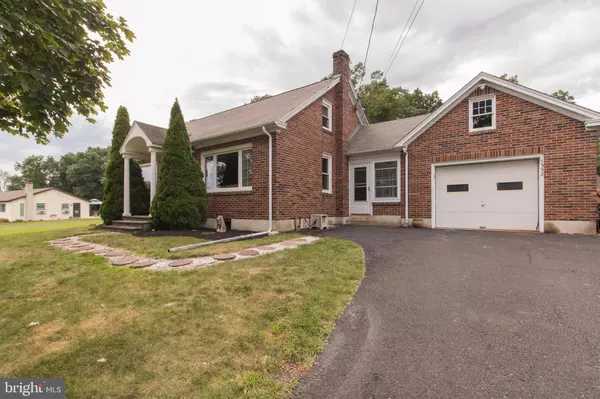$250,000
$255,000
2.0%For more information regarding the value of a property, please contact us for a free consultation.
5552 EASTON Doylestown, PA 18901
3 Beds
1 Bath
1,777 SqFt
Key Details
Sold Price $250,000
Property Type Single Family Home
Sub Type Detached
Listing Status Sold
Purchase Type For Sale
Square Footage 1,777 sqft
Price per Sqft $140
Subdivision None Available
MLS Listing ID PABU503514
Sold Date 09/23/20
Style Cape Cod
Bedrooms 3
Full Baths 1
HOA Y/N N
Abv Grd Liv Area 1,377
Originating Board BRIGHT
Year Built 1951
Annual Tax Amount $3,421
Tax Year 2020
Lot Size 0.581 Acres
Acres 0.58
Lot Dimensions 100.00 x 253.00
Property Description
Welcome Home! This well-maintained brick house just feels like home. The curb appeal is undeniable, the yard is spacious, and the entertaining spots are plentiful. The first floor boasts an eat-in kitchen with perfect views of the backyard. Just imagine yourself cleaning up after dinner and gazing upon your backyard and woods in the distance. The first floor also features 2 nicely sized bedrooms, one which could make for a perfect first floor office, a full bathroom, and a side entrance to the breezeway. This is the perfect spot to share a cup of coffee year round. The breezeway also means that you can avoid the weather on your way to the car or your workshop. Looking for your master bedroom? You ll find that spanning the length of the home on the second floor. Not only does it feature plenty of space for a king size bed, but it also has it s own sitting room which could make for a perfect nursery or in-home office. The basement has been partially finished with a second living area, highlighted by a large screen television, and a beautiful bar fit for entertaining. This space would be the perfect escape for any member of the family. There is also a finished office on this level along with the unfinished area that provides plenty of room for storage and laundry duties. Saving the best for last, we have yet to touch upon the backyard. Featuring a large deck and separate patio area, this is the perfect spot for barbecues, daily dining, a jungle gym, swing set, playing catch, etc. The options in this flat and fully fenced area are endless. Windows have been updated and insulation has been added to ensure efficiency. Schedule your showing now!
Location
State PA
County Bucks
Area Plumstead Twp (10134)
Zoning R2
Rooms
Basement Full
Main Level Bedrooms 2
Interior
Interior Features Bar, Built-Ins, Ceiling Fan(s), Chair Railings, Combination Kitchen/Dining, Entry Level Bedroom, Floor Plan - Traditional, Kitchen - Eat-In, Recessed Lighting, Tub Shower, Wainscotting, Water Treat System, Wood Floors
Hot Water Electric
Heating Forced Air
Cooling Window Unit(s)
Flooring Hardwood
Equipment Dryer - Electric, Refrigerator, Oven - Self Cleaning, Washer, Water Heater
Appliance Dryer - Electric, Refrigerator, Oven - Self Cleaning, Washer, Water Heater
Heat Source Oil
Exterior
Exterior Feature Deck(s), Screened, Porch(es), Breezeway
Garage Inside Access, Additional Storage Area, Covered Parking
Garage Spaces 6.0
Fence Fully, Privacy, Wood
Waterfront N
Water Access N
Accessibility Entry Slope <1', Level Entry - Main, 2+ Access Exits
Porch Deck(s), Screened, Porch(es), Breezeway
Parking Type Detached Garage, Driveway, Parking Lot
Total Parking Spaces 6
Garage Y
Building
Story 2
Sewer On Site Septic
Water Private
Architectural Style Cape Cod
Level or Stories 2
Additional Building Above Grade, Below Grade
Structure Type Dry Wall
New Construction N
Schools
School District Central Bucks
Others
Senior Community No
Tax ID 34-003-098
Ownership Fee Simple
SqFt Source Assessor
Special Listing Condition Standard
Read Less
Want to know what your home might be worth? Contact us for a FREE valuation!

Our team is ready to help you sell your home for the highest possible price ASAP

Bought with Jadwiga Kozdra • Keller Williams Real Estate-Blue Bell






