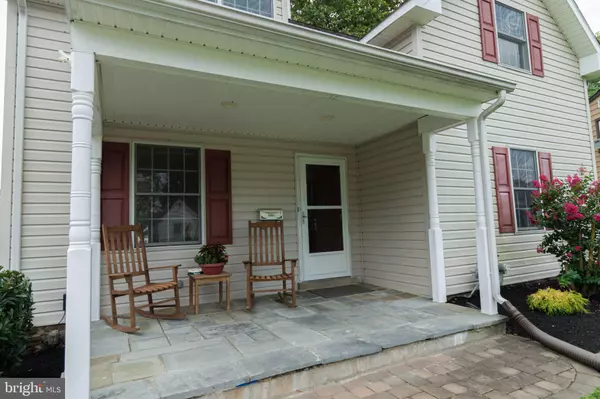$375,000
$375,000
For more information regarding the value of a property, please contact us for a free consultation.
11 JAMES RD Hatboro, PA 19040
3 Beds
2 Baths
1,632 SqFt
Key Details
Sold Price $375,000
Property Type Single Family Home
Sub Type Detached
Listing Status Sold
Purchase Type For Sale
Square Footage 1,632 sqft
Price per Sqft $229
Subdivision Stonybrook
MLS Listing ID PAMC658750
Sold Date 09/18/20
Style Cape Cod
Bedrooms 3
Full Baths 2
HOA Y/N N
Abv Grd Liv Area 1,632
Originating Board BRIGHT
Year Built 1940
Annual Tax Amount $5,413
Tax Year 2020
Lot Size 9,984 Sqft
Acres 0.23
Lot Dimensions 48.00 x 0.00
Property Description
Welcome to Stonybrook in beautiful Hatboro! This home is a Cape Cod on steroids and is nestled away on a quiet tree lined street with beautiful curb appeal. As you walk up the driveway past a well manicured native grass lawn and EP Henry wall, you will observe an oversize driveway that can accommodate six (6) vehicles. As you enter the 1st floor through the main door, you are greeted with a nice sized living room with hardwood flooring, crown molding, and custom cabinetry for TV and an entertainment system. Turn right and you are met by two generous size bedrooms with hardwood flooring, and a walk in closet with access to the main bathroom. The kitchen has been updated and features an eat in area that can fit a huge table for everyday eating, special events and/or holidays. The 2nd floor features an oversize family, sitting or play room. The main bedroom on this floor is humongous with hardwood flooring, two large closets, full bath and access to a walk up attic for extra storage. As you exit the rear patio door through the kitchen, you will observe a beautiful, maintenance free TREX deck for entertaining, barbecues, and rest & relaxation. The yard is grass covered with enough space to either install a pool. The yard also has a large shed to store all of your outdoor maintenance equipment. You will not be disappointed with this home! This home will not last because of its location, condition and size. Don't let this one get away, make your appointment today for a private showing!
Location
State PA
County Montgomery
Area Hatboro Boro (10608)
Zoning R2
Direction South
Rooms
Other Rooms Living Room, Primary Bedroom, Bedroom 2, Kitchen, Basement, Bedroom 1, Laundry, Recreation Room, Bathroom 1, Primary Bathroom
Basement Full
Main Level Bedrooms 2
Interior
Interior Features Attic, Ceiling Fan(s), Crown Moldings, Dining Area, Floor Plan - Traditional, Kitchen - Eat-In, Kitchen - Country, Primary Bath(s), Recessed Lighting, Stall Shower, Tub Shower, Walk-in Closet(s), Window Treatments, Wood Floors
Hot Water Natural Gas
Heating Forced Air
Cooling Central A/C
Flooring Ceramic Tile, Hardwood, Laminated
Equipment Dishwasher, Dryer - Gas, Oven - Self Cleaning, Oven/Range - Electric, Range Hood, Refrigerator, Washer
Furnishings No
Fireplace N
Window Features Double Hung
Appliance Dishwasher, Dryer - Gas, Oven - Self Cleaning, Oven/Range - Electric, Range Hood, Refrigerator, Washer
Heat Source Natural Gas
Laundry Basement
Exterior
Garage Spaces 6.0
Utilities Available Cable TV, Electric Available, Natural Gas Available, Water Available
Waterfront N
Water Access N
View Street
Roof Type Architectural Shingle
Street Surface Black Top
Accessibility 2+ Access Exits, 36\"+ wide Halls, Doors - Swing In, Kitchen Mod
Road Frontage Boro/Township
Parking Type Driveway
Total Parking Spaces 6
Garage N
Building
Lot Description Private, Rear Yard
Story 2
Foundation Block
Sewer Public Sewer
Water Public
Architectural Style Cape Cod
Level or Stories 2
Additional Building Above Grade, Below Grade
Structure Type Dry Wall
New Construction N
Schools
School District Hatboro-Horsham
Others
Pets Allowed Y
Senior Community No
Tax ID 08-00-02716-003
Ownership Fee Simple
SqFt Source Assessor
Security Features Carbon Monoxide Detector(s),Smoke Detector
Acceptable Financing Cash, Conventional, FHA, VA
Horse Property N
Listing Terms Cash, Conventional, FHA, VA
Financing Cash,Conventional,FHA,VA
Special Listing Condition Standard
Pets Description No Pet Restrictions
Read Less
Want to know what your home might be worth? Contact us for a FREE valuation!

Our team is ready to help you sell your home for the highest possible price ASAP

Bought with Maripatricia King • Long & Foster Real Estate, Inc.






