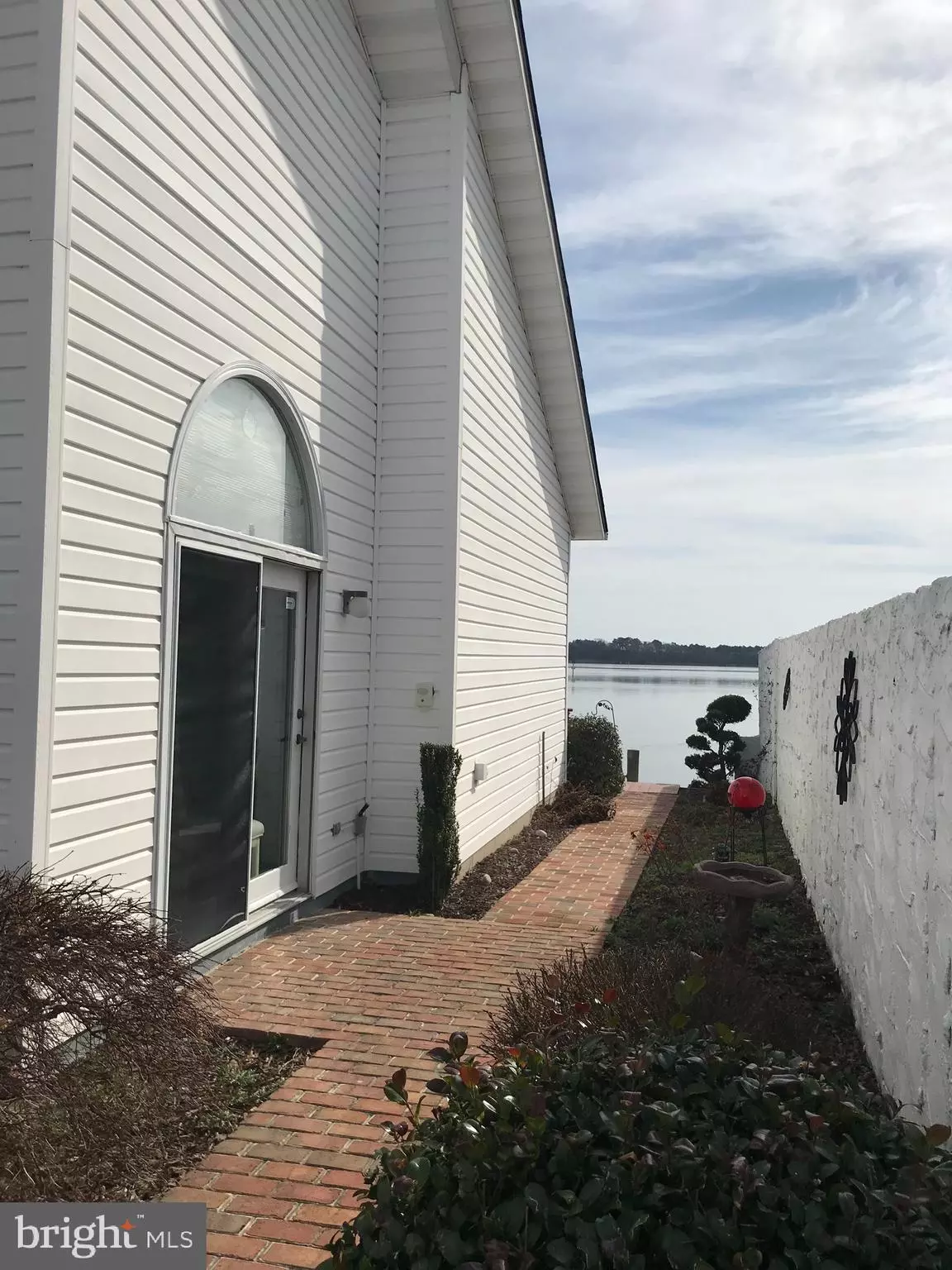$339,000
$349,900
3.1%For more information regarding the value of a property, please contact us for a free consultation.
25 HUNTERS POINTE Millsboro, DE 19966
3 Beds
3 Baths
2,000 SqFt
Key Details
Sold Price $339,000
Property Type Condo
Sub Type Condo/Co-op
Listing Status Sold
Purchase Type For Sale
Square Footage 2,000 sqft
Price per Sqft $169
Subdivision Hunters Pointe
MLS Listing ID DESU156784
Sold Date 08/27/20
Style Coastal,Contemporary
Bedrooms 3
Full Baths 3
Condo Fees $850/qua
HOA Y/N N
Abv Grd Liv Area 2,000
Originating Board BRIGHT
Year Built 1987
Annual Tax Amount $1,972
Tax Year 2019
Lot Dimensions 0.00 x 0.00
Property Description
Best kept secret for water lovers everywhere! This beautiful two story 3/bed, 3/bath home abuts the Indian River, providing direct access to Indian River Bay, the Delaware Bay, and ultimately, the Atlantic Ocean. Both the beautiful downstairs living area and the spacious 1st floor master suite open directly onto a two level private deck that provides panoramic water views. With a large two car garage, and with approximately 60' of dock frontage, your Sussex County dreams can come true.
Location
State DE
County Sussex
Area Dagsboro Hundred (31005)
Zoning 1987 133
Rooms
Other Rooms Game Room, Den, Utility Room
Main Level Bedrooms 2
Interior
Interior Features Built-Ins, Bar, Breakfast Area, Carpet, Ceiling Fan(s), Central Vacuum, Combination Dining/Living, Combination Kitchen/Dining, Entry Level Bedroom, Family Room Off Kitchen, Floor Plan - Open, Intercom, Kitchen - Table Space, Primary Bath(s), Primary Bedroom - Bay Front, Skylight(s)
Hot Water Electric
Heating Heat Pump - Electric BackUp
Cooling Central A/C, Ceiling Fan(s)
Flooring Carpet, Ceramic Tile
Fireplaces Number 1
Fireplaces Type Wood, Fireplace - Glass Doors
Equipment Built-In Microwave, Built-In Range, Central Vacuum, Dishwasher, Dryer - Electric, Exhaust Fan, Intercom, Oven - Single, Refrigerator, Washer
Furnishings Partially
Fireplace Y
Appliance Built-In Microwave, Built-In Range, Central Vacuum, Dishwasher, Dryer - Electric, Exhaust Fan, Intercom, Oven - Single, Refrigerator, Washer
Heat Source Electric
Laundry Main Floor
Exterior
Exterior Feature Deck(s)
Parking Features Additional Storage Area, Garage - Front Entry, Garage Door Opener
Garage Spaces 2.0
Utilities Available Cable TV, Phone
Waterfront Description Private Dock Site
Water Access Y
Water Access Desc Canoe/Kayak,Fishing Allowed,Private Access,Personal Watercraft (PWC)
View Panoramic, River
Roof Type Asbestos Shingle
Street Surface Black Top
Accessibility None
Porch Deck(s)
Attached Garage 2
Total Parking Spaces 2
Garage Y
Building
Story 2
Sewer Public Septic
Water Public
Architectural Style Coastal, Contemporary
Level or Stories 2
Additional Building Above Grade, Below Grade
Structure Type 2 Story Ceilings,Cathedral Ceilings,Dry Wall
New Construction N
Schools
School District Indian River
Others
Pets Allowed Y
HOA Fee Include Common Area Maintenance
Senior Community No
Tax ID 133-17.10-1.00-25
Ownership Fee Simple
SqFt Source Estimated
Security Features Intercom,Main Entrance Lock,Smoke Detector
Special Listing Condition Standard
Pets Allowed Number Limit
Read Less
Want to know what your home might be worth? Contact us for a FREE valuation!

Our team is ready to help you sell your home for the highest possible price ASAP

Bought with TAMMIE GOLDEN • GOLDEN COASTAL REALTY





