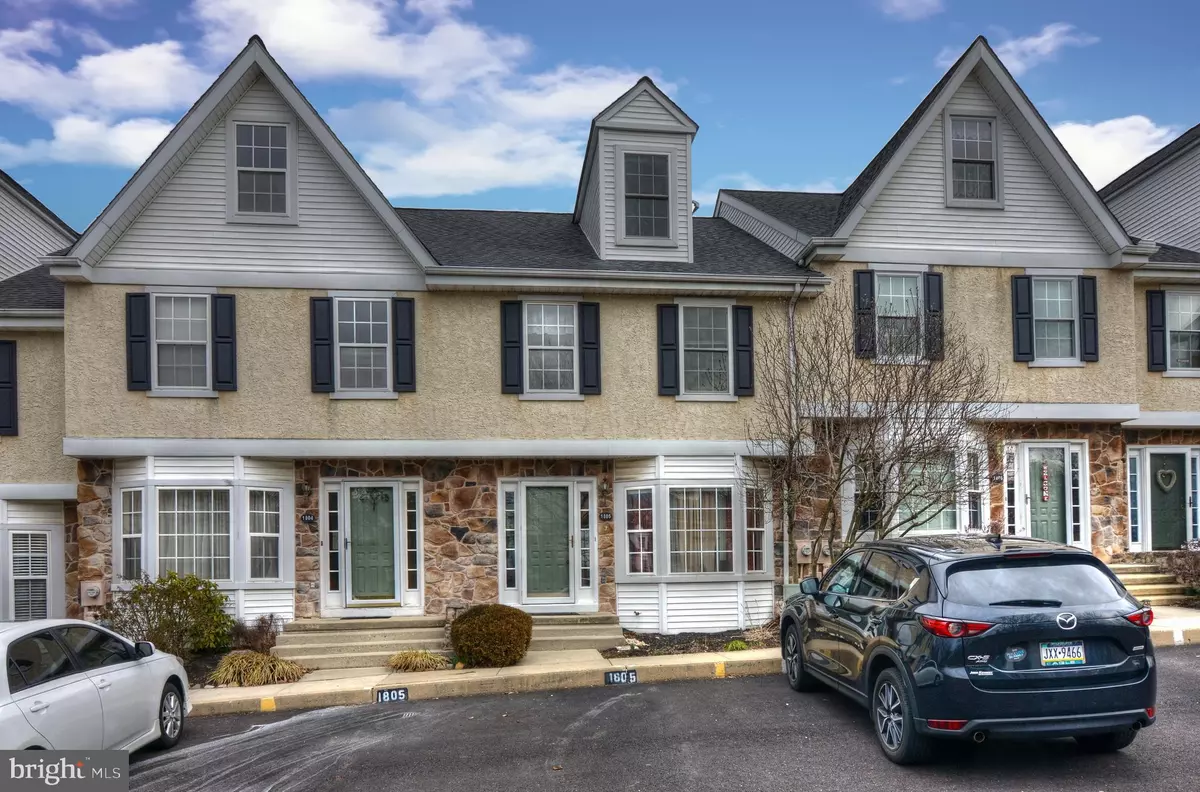$221,500
$221,500
For more information regarding the value of a property, please contact us for a free consultation.
1805 COVENTRY POINTE LN Pottstown, PA 19465
3 Beds
3 Baths
1,852 SqFt
Key Details
Sold Price $221,500
Property Type Townhouse
Sub Type Interior Row/Townhouse
Listing Status Sold
Purchase Type For Sale
Square Footage 1,852 sqft
Price per Sqft $119
Subdivision Coventry Pointe
MLS Listing ID PACT497502
Sold Date 08/13/20
Style Side-by-Side
Bedrooms 3
Full Baths 2
Half Baths 1
HOA Fees $230/mo
HOA Y/N Y
Abv Grd Liv Area 1,852
Originating Board BRIGHT
Year Built 1994
Annual Tax Amount $4,204
Tax Year 2020
Lot Size 3,756 Sqft
Acres 0.09
Property Description
This well maintained and freshly painted spacious town home is move in ready. The beautiful open floor plan featuring hardwood floors hosts a large combination living room - dining room, powder room, and spacious eat in kitchen with tile floors, stainless appliances and new granite counter tops and back splash. The kitchen has a generous amount of counter and cabinet space as well as a large pantry. While in the kitchen you will have natural light through the sliding glass doors that lead to the well maintained deck. On the upper level you will find the spacious master bedroom and master bath in addition to the hallway bath and second bedroom. There is an open sitting area on this level overlooking the foyer perfect for an office space. Heading upstairs to the loft you will find a very nice sized third bedroom. Completing the home you will be thrilled to find additional living space in the finished walk out basement boasting a significant storage area as well. This home is maintained beautifully with newer appliances and systems. HOA covers exterior maintenance including the roof and ground maintenance and other amenities. This well maintained neighborhood has a large open grass space for children to play as well as a basketball court and community swimming pool to complete your entertainment. Make you appointment today for your private tour. Close to all major routes including route 100, 422 and 724. Shopping and restaurants nearby.
Location
State PA
County Chester
Area North Coventry Twp (10317)
Zoning R4
Rooms
Other Rooms Living Room, Kitchen, Basement, Half Bath
Basement Partially Finished, Walkout Level, Outside Entrance
Interior
Interior Features Kitchen - Eat-In, Pantry, Upgraded Countertops
Hot Water Electric
Heating Forced Air
Cooling Central A/C
Flooring Hardwood, Ceramic Tile, Carpet
Fireplaces Number 1
Equipment Stainless Steel Appliances
Fireplace Y
Appliance Stainless Steel Appliances
Heat Source Natural Gas
Exterior
Exterior Feature Deck(s)
Parking On Site 2
Amenities Available Basketball Courts, Common Grounds, Pool - Outdoor
Water Access N
Accessibility None
Porch Deck(s)
Garage N
Building
Story 4
Sewer Public Sewer
Water Public
Architectural Style Side-by-Side
Level or Stories 4
Additional Building Above Grade
New Construction N
Schools
Elementary Schools N Coventry
Middle Schools Owen J Roberts
High Schools Oj Roberts
School District Owen J Roberts
Others
Pets Allowed Y
HOA Fee Include Lawn Maintenance,Trash,Common Area Maintenance,Pool(s),Ext Bldg Maint,Other,Snow Removal
Senior Community No
Tax ID 17-03G-0195
Ownership Fee Simple
SqFt Source Estimated
Acceptable Financing Cash, FHA, Conventional
Horse Property N
Listing Terms Cash, FHA, Conventional
Financing Cash,FHA,Conventional
Special Listing Condition Standard
Pets Allowed No Pet Restrictions
Read Less
Want to know what your home might be worth? Contact us for a FREE valuation!

Our team is ready to help you sell your home for the highest possible price ASAP

Bought with Andrew T Pidgeon • Long & Foster Real Estate, Inc.





