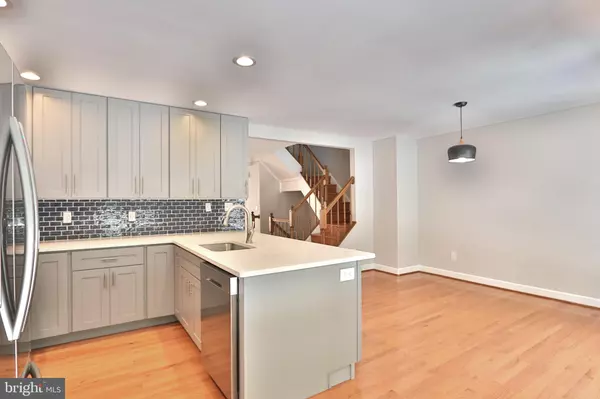$571,100
$560,000
2.0%For more information regarding the value of a property, please contact us for a free consultation.
3904 VALLEY RIDGE DR Fairfax, VA 22033
4 Beds
4 Baths
2,100 SqFt
Key Details
Sold Price $571,100
Property Type Townhouse
Sub Type Interior Row/Townhouse
Listing Status Sold
Purchase Type For Sale
Square Footage 2,100 sqft
Price per Sqft $271
Subdivision Penderbrook
MLS Listing ID VAFX1134114
Sold Date 08/07/20
Style Colonial
Bedrooms 4
Full Baths 3
Half Baths 1
HOA Fees $90/qua
HOA Y/N Y
Abv Grd Liv Area 1,524
Originating Board BRIGHT
Year Built 1993
Annual Tax Amount $5,858
Tax Year 2020
Lot Size 1,556 Sqft
Acres 0.04
Property Description
Gorgeous Newly Renovated 3 level Townhome in Penderbrook. BACK TO WOODS!! Renovated kitchen with quartz counter top and SS stainless steel appliances and 42in cabinets.Renovated 3.5 bathroom.Large master suite w/vaulted ceiling. New paint, New lights and recess light. Entire house is wood floors. New A/C unit, New hot water tank,New deck 2020. Fenced in back yard. 2017 ROOF. Please note home has all Copper Piping through out 2020.*** Shower doors and window screens will be installed by 7/10th***There are community amenities around the neighborhood, including; an exercise gym, clubhouse, pool and Penderbrook GOLF CLUB is accessible at a reduced rate if you live in Penderbrook.
Location
State VA
County Fairfax
Zoning 308
Rooms
Basement Fully Finished, Rear Entrance, Walkout Level
Interior
Interior Features Breakfast Area, Attic, Ceiling Fan(s), Crown Moldings, Pantry, Upgraded Countertops, Walk-in Closet(s), Wood Floors
Hot Water Electric
Heating Heat Pump(s)
Cooling Central A/C
Fireplaces Number 1
Fireplaces Type Wood
Equipment Dishwasher, Disposal, Dryer - Electric, Exhaust Fan, Oven/Range - Electric, Range Hood, Refrigerator, Stainless Steel Appliances, Washer
Fireplace Y
Appliance Dishwasher, Disposal, Dryer - Electric, Exhaust Fan, Oven/Range - Electric, Range Hood, Refrigerator, Stainless Steel Appliances, Washer
Heat Source Electric
Laundry Basement
Exterior
Exterior Feature Deck(s), Patio(s)
Parking On Site 2
Fence Wood
Utilities Available DSL Available, Cable TV Available, Phone Available, Water Available
Water Access N
Accessibility Other
Porch Deck(s), Patio(s)
Garage N
Building
Story 3
Sewer Public Sewer
Water Public
Architectural Style Colonial
Level or Stories 3
Additional Building Above Grade, Below Grade
New Construction N
Schools
Elementary Schools Waples Mill
Middle Schools Franklin
High Schools Oakton
School District Fairfax County Public Schools
Others
Senior Community No
Tax ID 0464 11 1279
Ownership Fee Simple
SqFt Source Assessor
Acceptable Financing Conventional, Cash
Listing Terms Conventional, Cash
Financing Conventional,Cash
Special Listing Condition Standard
Read Less
Want to know what your home might be worth? Contact us for a FREE valuation!

Our team is ready to help you sell your home for the highest possible price ASAP

Bought with Geoffrey D Giles • Long & Foster Real Estate, Inc.





