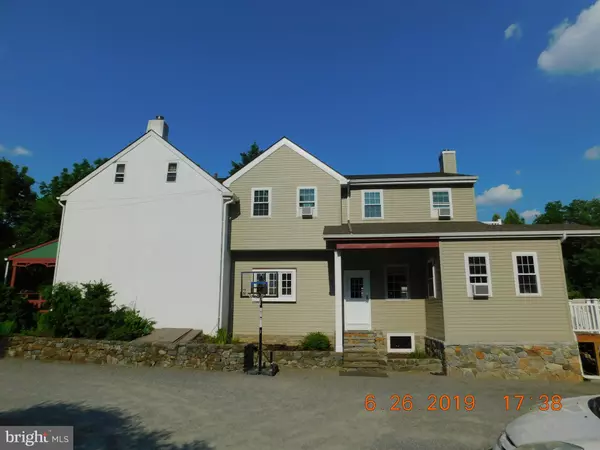$535,000
$530,000
0.9%For more information regarding the value of a property, please contact us for a free consultation.
111 WATERVILLE RD Wallingford, PA 19086
5 Beds
4 Baths
3,655 SqFt
Key Details
Sold Price $535,000
Property Type Single Family Home
Sub Type Detached
Listing Status Sold
Purchase Type For Sale
Square Footage 3,655 sqft
Price per Sqft $146
Subdivision None Available
MLS Listing ID PADE495352
Sold Date 07/30/20
Style Farmhouse/National Folk
Bedrooms 5
Full Baths 3
Half Baths 1
HOA Y/N N
Abv Grd Liv Area 3,655
Originating Board BRIGHT
Year Built 1794
Annual Tax Amount $7,294
Tax Year 2018
Lot Size 1.512 Acres
Acres 1.51
Lot Dimensions 67.00 x 425.00
Property Description
Seller relocating to take care of family. MAKE AN OFFER! COME SEE IT TODAY! The pictures don't do it justice, as they can't convey the spacious feel and warmth of this home. This great location, close to every amenity, is in the desirable Wallingford/Swarthmore School District. The school bus stops at the driveway. 5 minutes to 3 train stations, less than 5 minutes to groceries, gas and restaurants. Only 20 minutes to airport, 30 minutes to Center City. This spacious home offers 5 bedrooms, 4 baths and an office or 6th bedroom. Ample parking for multiple cars. The kitchen is a cook's dream. There are double wall ovens with a warming drawer, a gas range, and an electric cooktop in the huge island that seats 8, for a total of 9 burners and 3 ovens! There is a walk-in pantry with cabinets, a second dishwasher, and a second large sink. The kitchen cabinets are Brazilian Cherry, with stylish open shelving. The great room is 17x28 with a wide plank, shiplap ceiling and beautiful wood beams. The stone fireplace has a glass front woodstove bordered by two sliding doors to the 400sq.ft. deck, providing a gorgeous view of the back yard. The tiled 8x12 mudroom has storage bench seating. The entire 1st floor of the addition has 9-1/2 foot ceilings. There is a handmade wood spiral staircase to a 25x25 finished walkout basement with utility room. The dining room has a decorative stone fireplace, built-in cabinets, and a pass-through to the pantry. The living room has a fire place with the second glass front wood stove, custom built-ins, and rustic charm. The second floor has 4 bedrooms. The 17x16 master bedroom with cathedral ceiling has an 8x10+ walk-in closet. There is a sliding door to a Juliet balcony, with spectacular views of the property. The 13x10 master bathroom has a Jetted Tub, dual vanities and a spacious tiled shower. The hall bath has a separated laundry area. The 3rd full bath on this floor is across from the old master, which has his and her closets. The third floor has two additional bedrooms. The addition completed in 2019 (all permits are closed) has heated floors, both first and second floors, it's so cozy! That's 2 bedrooms, 3 bathrooms, kitchen/great-room, pantry and mudroom, all with toasty warm floors! The home sits on 1.5 rolling acres on Ridley Creek, which is a stocked Trout Stream. No flood insurance required as this home sits well above its 400 feet of waterfront. For the car enthusiast, the 3 car, two story garage has electric and water. Tons of second floor storage space, with a 12x34 lean-to on the back for additional storage. For the gardening enthusiast, this property has a covered Berry Garden with raspberries and blueberries, one fenced garden with an irrigation system, fruit and nut trees, a potting shed, and a 12 x 22 storage shed with deck. There is no other house like this one! Ample homestead possibilities. This property qualifies for the homestead exemption, which lowers your taxes. The owner's children have playmates in the adjacent homes, and they all bop back and forth through the huge back yards. Home has 2 "hidden" storage areas/playrooms/possible saferooms. The finished basement, huge shed, or second floor of garage could be your dream man-cave or she-shed. Endless possibilities with all this space!
Location
State PA
County Delaware
Area Nether Providence Twp (10434)
Zoning RESIDENTIAL
Rooms
Basement Fully Finished
Interior
Hot Water Natural Gas
Heating Hot Water, Radiant
Cooling Window Unit(s)
Flooring Hardwood, Carpet, Heated, Tile/Brick
Fireplaces Number 2
Fireplaces Type Mantel(s), Stone
Equipment Built-In Range, Disposal, Oven/Range - Gas, Cooktop, Oven - Double, Dishwasher, Refrigerator
Fireplace Y
Appliance Built-In Range, Disposal, Oven/Range - Gas, Cooktop, Oven - Double, Dishwasher, Refrigerator
Heat Source Natural Gas
Laundry Upper Floor
Exterior
Garage Additional Storage Area, Garage - Front Entry, Oversized
Garage Spaces 3.0
Waterfront Y
Water Access Y
View Creek/Stream, Garden/Lawn, Street, Trees/Woods
Roof Type Shingle
Accessibility None
Parking Type Detached Garage, Driveway
Total Parking Spaces 3
Garage Y
Building
Story 3
Sewer Public Sewer
Water Public
Architectural Style Farmhouse/National Folk
Level or Stories 3
Additional Building Above Grade, Below Grade
Structure Type Dry Wall,Plaster Walls,Vaulted Ceilings
New Construction N
Schools
School District Wallingford-Swarthmore
Others
Senior Community No
Tax ID 34-00-02909-04
Ownership Fee Simple
SqFt Source Assessor
Acceptable Financing Conventional, Cash
Listing Terms Conventional, Cash
Financing Conventional,Cash
Special Listing Condition Standard
Read Less
Want to know what your home might be worth? Contact us for a FREE valuation!

Our team is ready to help you sell your home for the highest possible price ASAP

Bought with John R. Salkowski • The JRS Realty Group






