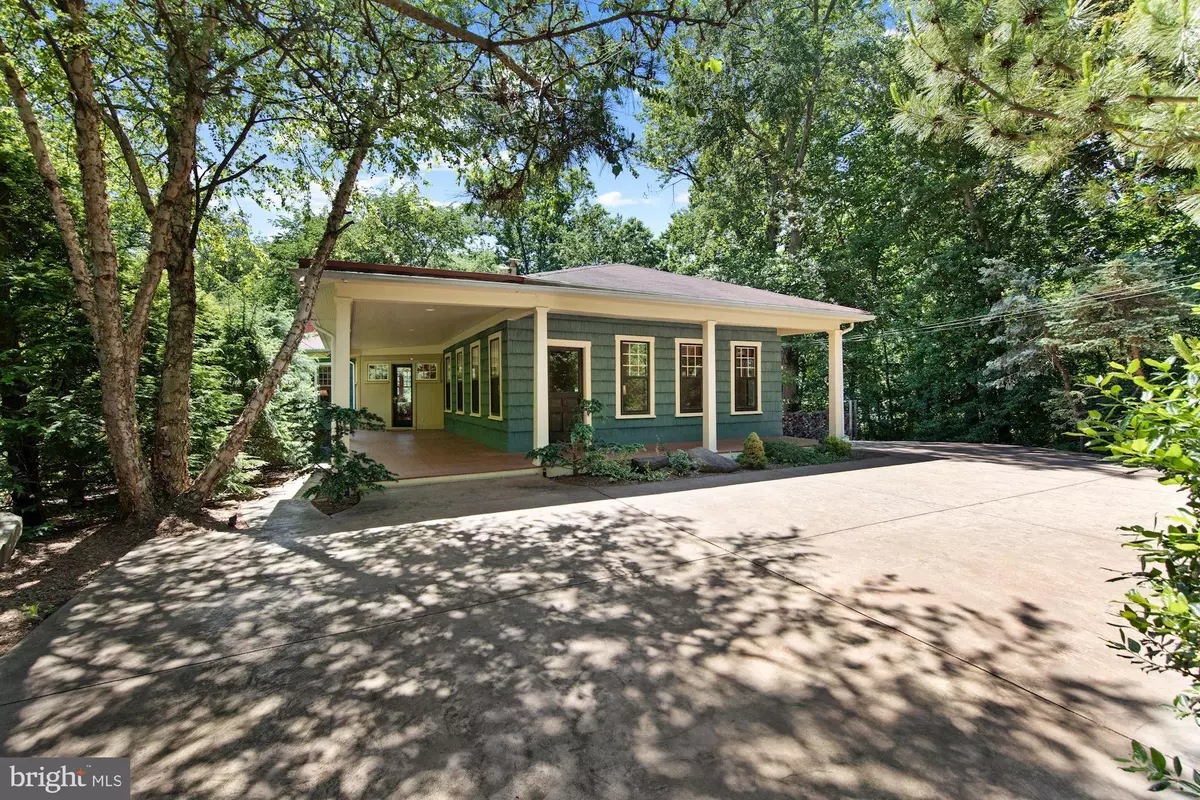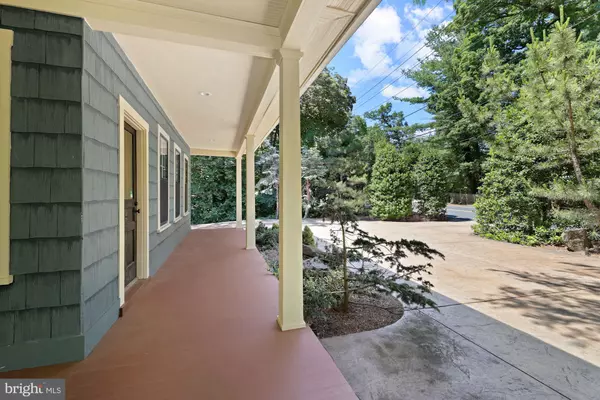$679,000
$679,000
For more information regarding the value of a property, please contact us for a free consultation.
9830 CAPITOL VIEW AVE Silver Spring, MD 20910
3 Beds
2 Baths
2,414 SqFt
Key Details
Sold Price $679,000
Property Type Single Family Home
Sub Type Detached
Listing Status Sold
Purchase Type For Sale
Square Footage 2,414 sqft
Price per Sqft $281
Subdivision Capitol View Park
MLS Listing ID MDMC707128
Sold Date 07/14/20
Style Craftsman
Bedrooms 3
Full Baths 2
HOA Y/N N
Abv Grd Liv Area 2,414
Originating Board BRIGHT
Year Built 1921
Annual Tax Amount $6,969
Tax Year 2019
Lot Size 0.430 Acres
Acres 0.43
Property Description
Welcome to this private retreat in Capitol View Park. This meticulously renovated bungalow features 3 bedrooms, 2 full baths and provides easy one-level living. The original portion of the home, built-in 1921, retains much of the charm of the era and blends seamlessly with the 2004 Craftsman style addition designed by architect Paul Treseder. Nestled among mature trees and lovely landscaping, the views from the extensive windows are spectacular every season of the year. This light-filled home highlights beautiful woodwork, crown molding trims and hardwood floors throughout. A Samsung SmartThings system has been installed the system is wireless, Alexa-enabled for voice commands, and operates devices online including two thermostats, video cams, Wi-Fi hubs and one door lock. The kitchen was remodeled in 2013 with new appliances and granite counters and includes a pantry closet, recessed and pendant lighting, a tasteful tile backsplash and is open to the dining area with French doors that open to the secluded deck with expansive views. The spacious living room contains high ceilings, ceiling fan, recessed lights and a Rumford wood burning fireplace. A large family room off the kitchen features recessed lights and a gas fireplace. The side hall provides access to two additional bedrooms and a full bath. The owner s suite impresses with the views from the oversized windows, walk-in closet and attractive master bath with double sink vanity and linen closet. The lower level is currently unfinished but has great storage capacity and expansion potential. The basement has been appointed with glass doors and windows to provide light and ease of exit and entry to the back yard. The garage, built in 1921, has been insulated and has electrical power including a 220-volt outlet, and a six-foot wide barn door a perfect space for a workshop or studio. A garden shed on the property was designed to look vintage and has salvaged windows to support the authenticity. Additional storage space is available under the deck. Landscape and porch lighting are operated by smart switches. A stamped concrete driveway provides ample parking. The superb location provides easy access to the Ride-on bus, close proximity to Forest Glen metro, Rock Creek Park, shopping, restaurants, schools, libraries and much more!
Location
State MD
County Montgomery
Zoning R60
Rooms
Other Rooms Living Room, Kitchen, Family Room, Laundry, Storage Room, Utility Room, Workshop
Basement Full
Main Level Bedrooms 3
Interior
Interior Features Attic, Ceiling Fan(s), Chair Railings, Crown Moldings, Dining Area, Entry Level Bedroom, Family Room Off Kitchen, Kitchen - Gourmet, Floor Plan - Open, Primary Bath(s), Pantry, Recessed Lighting, Upgraded Countertops, Walk-in Closet(s), Wood Floors
Heating Forced Air, Baseboard - Hot Water
Cooling Window Unit(s), Central A/C
Flooring Hardwood
Fireplaces Number 2
Fireplace Y
Heat Source Natural Gas
Laundry Basement
Exterior
Exterior Feature Deck(s), Porch(es)
Fence Fully
Water Access N
Accessibility None
Porch Deck(s), Porch(es)
Garage N
Building
Story 2
Sewer Public Sewer
Water Public
Architectural Style Craftsman
Level or Stories 2
Additional Building Above Grade, Below Grade
Structure Type Plaster Walls,Dry Wall
New Construction N
Schools
School District Montgomery County Public Schools
Others
Senior Community No
Tax ID 161300996963
Ownership Fee Simple
SqFt Source Assessor
Special Listing Condition Standard
Read Less
Want to know what your home might be worth? Contact us for a FREE valuation!

Our team is ready to help you sell your home for the highest possible price ASAP

Bought with Michael Bowers • Long & Foster Real Estate, Inc.





