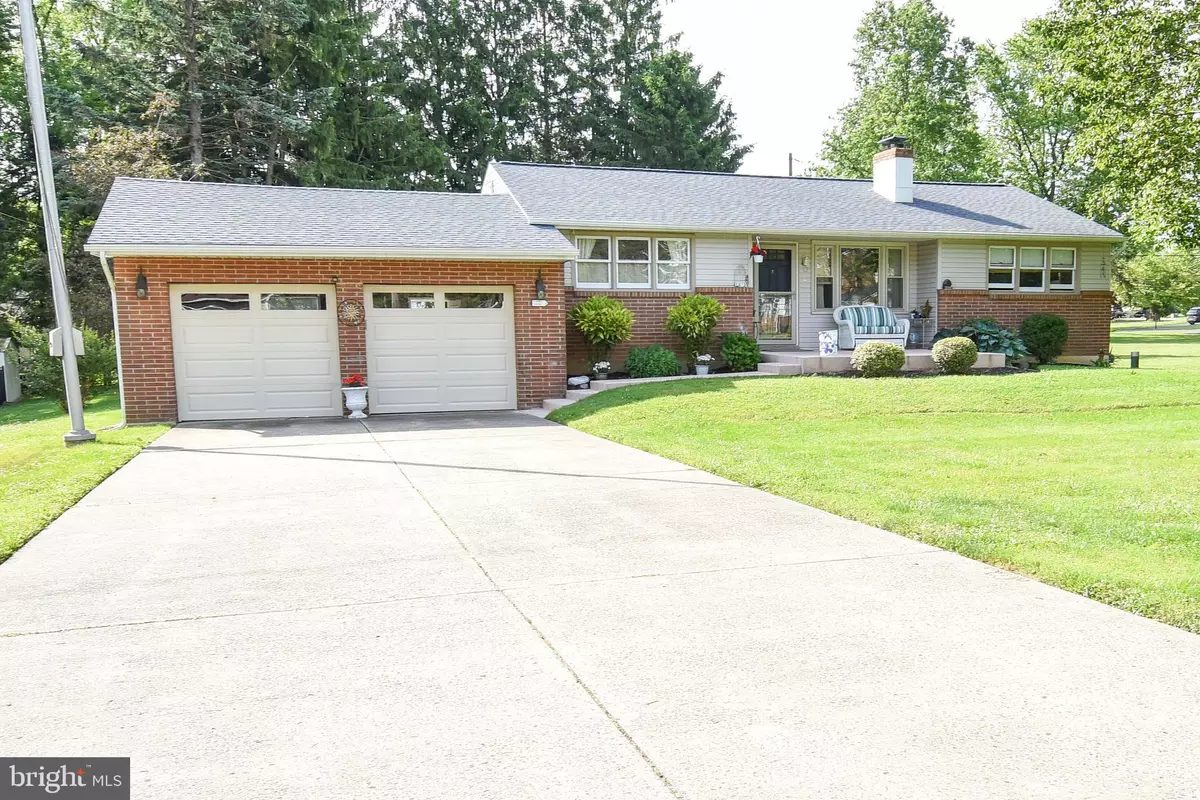$275,500
$275,500
For more information regarding the value of a property, please contact us for a free consultation.
1415 DAVISVILLE RD Southampton, PA 18966
3 Beds
1 Bath
1,092 SqFt
Key Details
Sold Price $275,500
Property Type Single Family Home
Sub Type Detached
Listing Status Sold
Purchase Type For Sale
Square Footage 1,092 sqft
Price per Sqft $252
Subdivision Casey Vil
MLS Listing ID PABU498952
Sold Date 07/17/20
Style Ranch/Rambler
Bedrooms 3
Full Baths 1
HOA Y/N N
Abv Grd Liv Area 1,092
Originating Board BRIGHT
Year Built 1958
Annual Tax Amount $4,325
Tax Year 2019
Lot Size 0.448 Acres
Acres 0.45
Lot Dimensions 100.00 x 195.00
Property Description
Attn All Buyers - Make this house your next home! Move in ready and priced to sell! A 3-bedroom, 1 full bath rancher that sits on a lot just shy of a 1/2 acre. As you approach from the road, you'll turn into its long and wide concrete driveway with ample parking and a two-car garage straight ahead. First impression - curb appeal at its finest! Tastefully landscaped, with shrubbery and flower beds that instantly give you that warm and inviting "I'm now at home" feeling. As you stroll up the walkway, catch your breath and relax by sitting on your large beautiful front patio before you enter the house. When ready, step right in to this lovely home through an upgraded entrance door, equipped with a storm door that has built in screens, to enjoy the fresh air on a beautiful day. This house has been well maintained and owned by one family for over 60 years! Pride of ownership can be seen throughout! With a newer roof and hot water heater, this house provides functionality today with the potential to upgrade tomorrow. The layout is your traditional rancher but with the flexibility to open up a few interior walls to give it a desirable open floor plan. Original hardwood floors throughout. Kitchen has a natural gas cooking range and oven with a built-in microwave and dishwasher. Double sink comes in handy. Small eat in area in kitchen to grab a quick bite to eat or share a cup of coffee with someone special. A Dining room when a larger sit-down meal is in order. Large outdoor deck to relax and peacefully enjoy your spacious backyard! Fence it in, add a shed or expand through an addition with proper township permits and approvals. Full unfinished basement. Washer and dryer (in basement) and refrigerator included. Rooms sizes are approximates. Property is being sold "AS IS". Upper Southampton township with Centennial schools. Convenient location to various parks, shopping, and public transportation. Warminster train station just a few miles away. No "Coming Soon" with this one, it is ready to go. Property is vacant. Quick close preferred! Offers to be submitted by noon on Sunday June 21. Owner is poised and ready to decide who will be the next owner of this house. Make sure it is you!
Location
State PA
County Bucks
Area Upper Southampton Twp (10148)
Zoning R2
Rooms
Other Rooms Living Room, Dining Room, Bedroom 2, Bedroom 3, Kitchen, Basement, Bedroom 1, Bathroom 1
Basement Full
Main Level Bedrooms 3
Interior
Interior Features Attic, Carpet, Dining Area, Floor Plan - Traditional, Kitchen - Eat-In, Wood Floors
Hot Water Natural Gas
Heating Hot Water
Cooling Central A/C
Flooring Carpet, Tile/Brick, Hardwood
Fireplaces Number 1
Fireplaces Type Gas/Propane
Equipment Refrigerator, Built-In Microwave, Built-In Range, Dishwasher, Dryer - Electric, Oven/Range - Gas, Washer
Fireplace Y
Appliance Refrigerator, Built-In Microwave, Built-In Range, Dishwasher, Dryer - Electric, Oven/Range - Gas, Washer
Heat Source Natural Gas
Laundry Basement
Exterior
Exterior Feature Patio(s), Deck(s)
Garage Garage - Front Entry, Additional Storage Area, Garage Door Opener
Garage Spaces 6.0
Waterfront N
Water Access N
Accessibility None
Porch Patio(s), Deck(s)
Parking Type Attached Garage, Driveway
Attached Garage 2
Total Parking Spaces 6
Garage Y
Building
Story 1
Foundation Block
Sewer Public Sewer
Water Public
Architectural Style Ranch/Rambler
Level or Stories 1
Additional Building Above Grade, Below Grade
New Construction N
Schools
Elementary Schools Davis
Middle Schools Klinger
High Schools William Tennent
School District Centennial
Others
Senior Community No
Tax ID 48-004-098
Ownership Fee Simple
SqFt Source Assessor
Acceptable Financing Cash, Conventional, FHA
Listing Terms Cash, Conventional, FHA
Financing Cash,Conventional,FHA
Special Listing Condition Standard
Read Less
Want to know what your home might be worth? Contact us for a FREE valuation!

Our team is ready to help you sell your home for the highest possible price ASAP

Bought with Maureen J Riley • RE/MAX Properties - Newtown






