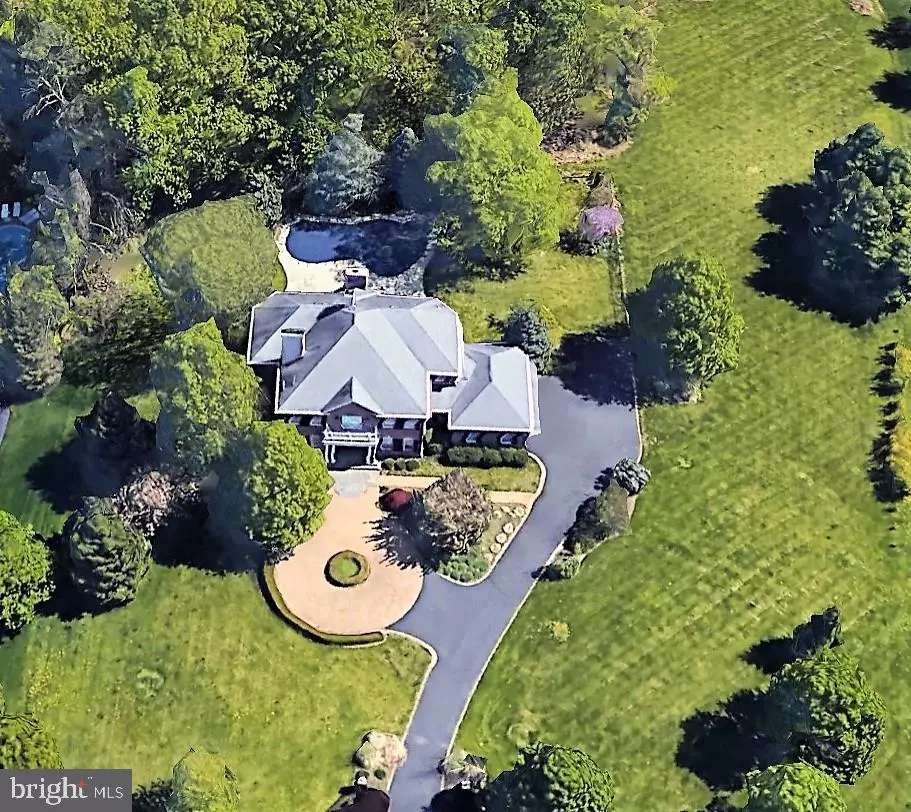$580,000
$584,900
0.8%For more information regarding the value of a property, please contact us for a free consultation.
38 TODD RIDGE RD Titusville, NJ 08560
5 Beds
5 Baths
6,728 SqFt
Key Details
Sold Price $580,000
Property Type Single Family Home
Sub Type Detached
Listing Status Sold
Purchase Type For Sale
Square Footage 6,728 sqft
Price per Sqft $86
Subdivision Hopewell Ridge
MLS Listing ID NJME291092
Sold Date 07/16/20
Style Colonial
Bedrooms 5
Full Baths 4
Half Baths 1
HOA Y/N N
Abv Grd Liv Area 4,728
Originating Board BRIGHT
Year Built 1997
Annual Tax Amount $26,258
Tax Year 2019
Lot Size 2.700 Acres
Acres 2.7
Lot Dimensions 306x432x244x424
Property Description
NEW PRICE, Best Value in Neighborhood! Come and see this Hopewell Ridge all-brick and stucco executive home on 2.7 acres of land with in-ground pool and a fully finished basement! Large rooms and oversized closests plus the flexible floor plan, make this a one of a kind home. Property is a bank owned home, and will need some repairs and updating, but this home has tons of potential to turn into a true masterpiece. Beautiful private lot with a large wooded area behind the pool. This home is selling as-is/where-is, but the buyer will be rewarded with a gorgeous functional home with some repairs and updating. No repairs or concessions will be made at closing. Employees or directors of JPMorgan Chase & Co. and its direct and indirect subsidiaries are strictly prohibited from directly or indirectly purchasing any property owned or serviced by or on behalf of JPMorgan Chase & Co. or its direct and indirect subsidiaries. All required inspections are the responsibility of the buyer at buyers cost including the Township CO inspection.
Location
State NJ
County Mercer
Area Hopewell Twp (21106)
Zoning VRC
Rooms
Basement Fully Finished
Interior
Interior Features Breakfast Area, Built-Ins, Crown Moldings, Dining Area, Family Room Off Kitchen, Floor Plan - Traditional, Formal/Separate Dining Room, Kitchen - Gourmet, Kitchen - Island, Primary Bath(s), Pantry, Tub Shower, Walk-in Closet(s), Wood Floors
Heating Forced Air, Central, Zoned
Cooling Central A/C, Multi Units
Fireplaces Number 2
Fireplace Y
Heat Source Natural Gas
Laundry Main Floor
Exterior
Exterior Feature Balcony, Deck(s), Patio(s)
Parking Features Garage - Side Entry, Garage Door Opener, Inside Access
Garage Spaces 3.0
Fence Partially, Decorative
Pool In Ground
Utilities Available Under Ground
Water Access N
Accessibility None
Porch Balcony, Deck(s), Patio(s)
Attached Garage 3
Total Parking Spaces 3
Garage Y
Building
Lot Description Front Yard, Partly Wooded, Rear Yard, SideYard(s)
Story 2
Sewer On Site Septic
Water Public
Architectural Style Colonial
Level or Stories 2
Additional Building Above Grade, Below Grade
New Construction N
Schools
Elementary Schools Bear Tavern E.S.
Middle Schools Timberlane M.S.
High Schools Hv Central
School District Hopewell Valley Regional Schools
Others
Senior Community No
Tax ID 06-00093 01-00032
Ownership Fee Simple
SqFt Source Assessor
Acceptable Financing Cash, FHA 203(k)
Listing Terms Cash, FHA 203(k)
Financing Cash,FHA 203(k)
Special Listing Condition REO (Real Estate Owned)
Read Less
Want to know what your home might be worth? Contact us for a FREE valuation!

Our team is ready to help you sell your home for the highest possible price ASAP

Bought with James T Barger • Keller Williams Cornerstone Realty





