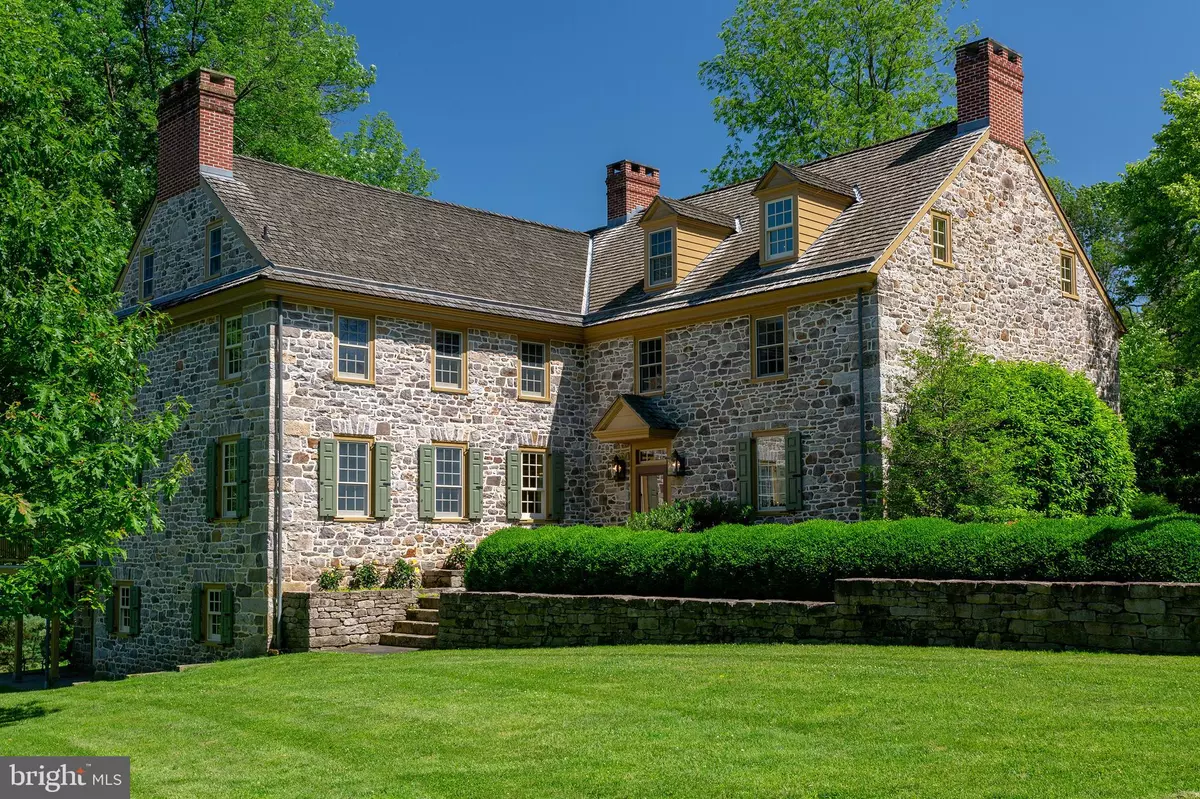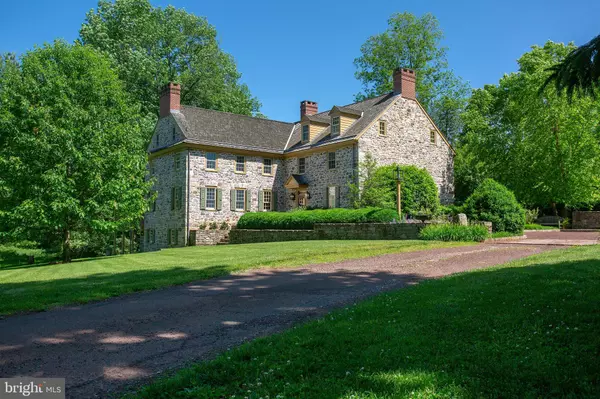$4,060,000
$3,595,000
12.9%For more information regarding the value of a property, please contact us for a free consultation.
2707 RIVER RD New Hope, PA 18938
5 Beds
5 Baths
7,225 SqFt
Key Details
Sold Price $4,060,000
Property Type Single Family Home
Sub Type Detached
Listing Status Sold
Purchase Type For Sale
Square Footage 7,225 sqft
Price per Sqft $561
Subdivision None Available
MLS Listing ID PABU487876
Sold Date 07/15/20
Style Farmhouse/National Folk
Bedrooms 5
Full Baths 4
Half Baths 1
HOA Y/N N
Abv Grd Liv Area 6,437
Originating Board BRIGHT
Year Built 1820
Annual Tax Amount $21,879
Tax Year 2020
Lot Size 28.520 Acres
Acres 28.52
Property Description
It's 1682, George Pownall arrives from England with a warrant from William Penn for 1000 acres of land along the Delaware River. Circa 1710 George Jr and his wife Hanna settle in Solebury near the river on a newly surveyed portion of the original grant - fertile rolling terrain with a belt of limestone. "Limeport Farm," named for the lime mined and produced at the site, begins its long journey through time. Flash forward 300 years and a portion of the original Penn's Grant has survived intact along with the ultimate Bucks County Stone House, magnificently preserved and enhanced with the finest quality of construction and mechanical components available. Stone walls, lush gardens, blue stone terraces and covered porches overlook meadows and sweeping lawn down to the stone bank barn. Sparkling in the sun, the pool and spa grace the barnyard, fenced by stone and iron gates. The exterior of the L-shaped house is pointed stone, the addition matched perfectly with the original, brick chimneys and cedar shake roof. Lighting fixtures and hardware throughout the buildings are original or quality reproductions. Living space includes a spacious main bedroom suite with a handsome limestone bath, four additional bedrooms, two upstairs studies and four and one half baths. The tavern/deed room, centrally located on the main floor, perfect for entertaining on a grand scale, contains a handsome bar and original deeds to the property dating to 1710.The new addition adds a great room with walk-in fireplace to the formal rooms of the original house. The custom kitchen with soapstone counters and premium appliances ins highlighted by an early stone hearth with a beehive oven. The walk-out lower level includes a family/game room with a bar and second full size Sub-Zero refrigerator. Heart and pumpkin pine floors have been restored to their original luster, antique windows function like new, and all six fireplaces are working and utilize wood or propane gas. Outbuildings include a stunning two room guest cottage with kitchenette and full bath, a spring house with garden storage loft and a new detached three bay garage. All of the mechanical systems have been replaced: Geothermal heat pump, propane fired hot water, partial radiant heating and a 50 kw generator.All new in 2004: plumbing, electric, Crestron audio controls and Lutron lighting. It's hard to find superlatives that adequately describe this wonderful piece of Bucks County. **The property contains four separate parcels: main house and buildings on 18.42 acres (41-028-053), and three additional parcels (41-028-053-004/ 3.2411 ac, 41-028-053-006/ 3.1997ac, 41-028-053-009/ 4.0478 ac) Total real estate taxes for all parcels are $21,920. All parcels are under Act 319 and are included together in a Conservation Easement. ** Additional 31.87 acres also available. See MLS# PABU48770
Location
State PA
County Bucks
Area Solebury Twp (10141)
Zoning R2
Direction East
Rooms
Other Rooms Living Room, Dining Room, Sitting Room, Bedroom 2, Bedroom 3, Bedroom 4, Bedroom 5, Kitchen, Game Room, Family Room, Den, Bedroom 1, Great Room, Laundry, Mud Room, Office, Efficiency (Additional), Bathroom 1, Bathroom 2, Bathroom 3, Full Bath, Half Bath
Basement Full, Heated, Interior Access, Outside Entrance, Partially Finished, Poured Concrete, Windows, Connecting Stairway, Daylight, Partial, Walkout Level, Other, Drainage System
Interior
Interior Features Bar, Built-Ins, Additional Stairway, Kitchen - Eat-In, Floor Plan - Open, Butlers Pantry, Dining Area
Hot Water Propane
Heating Forced Air, Radiant, Central, Heat Pump(s)
Cooling Central A/C
Flooring Ceramic Tile, Wood, Stone, Tile/Brick
Fireplaces Number 6
Equipment Built-In Microwave, Built-In Range, Cooktop - Down Draft, Dishwasher, Disposal, Dryer
Furnishings No
Window Features Double Hung,Insulated,Replacement,Screens,Wood Frame,Storm
Appliance Built-In Microwave, Built-In Range, Cooktop - Down Draft, Dishwasher, Disposal, Dryer
Heat Source Geo-thermal
Laundry Has Laundry, Upper Floor, Washer In Unit, Dryer In Unit
Exterior
Exterior Feature Balcony, Patio(s), Deck(s)
Parking Features Garage - Front Entry, Garage Door Opener
Garage Spaces 3.0
Pool In Ground, Fenced, Concrete, Pool/Spa Combo
Utilities Available Electric Available, Under Ground, Water Available, Cable TV Available, Propane, Phone Available
Water Access N
View Garden/Lawn, Scenic Vista, Trees/Woods
Roof Type Shake
Street Surface Paved
Accessibility None
Porch Balcony, Patio(s), Deck(s)
Road Frontage Boro/Township
Total Parking Spaces 3
Garage Y
Building
Lot Description Partly Wooded, Secluded
Story 3
Sewer Septic Exists
Water Well
Architectural Style Farmhouse/National Folk
Level or Stories 3
Additional Building Above Grade, Below Grade
Structure Type Plaster Walls
New Construction N
Schools
Elementary Schools New Hope-Solebury Upper
Middle Schools New Hope-Solebury
High Schools New Hope-Solebury
School District New Hope-Solebury
Others
Pets Allowed Y
Senior Community No
Tax ID 41-028-053 ** SEE REMARKS
Ownership Fee Simple
SqFt Source Estimated
Security Features Exterior Cameras,Security System
Acceptable Financing Cash, Conventional
Horse Property Y
Listing Terms Cash, Conventional
Financing Cash,Conventional
Special Listing Condition Standard
Pets Allowed No Pet Restrictions
Read Less
Want to know what your home might be worth? Contact us for a FREE valuation!

Our team is ready to help you sell your home for the highest possible price ASAP

Bought with Kevin Steiger • Kurfiss Sotheby's International Realty





