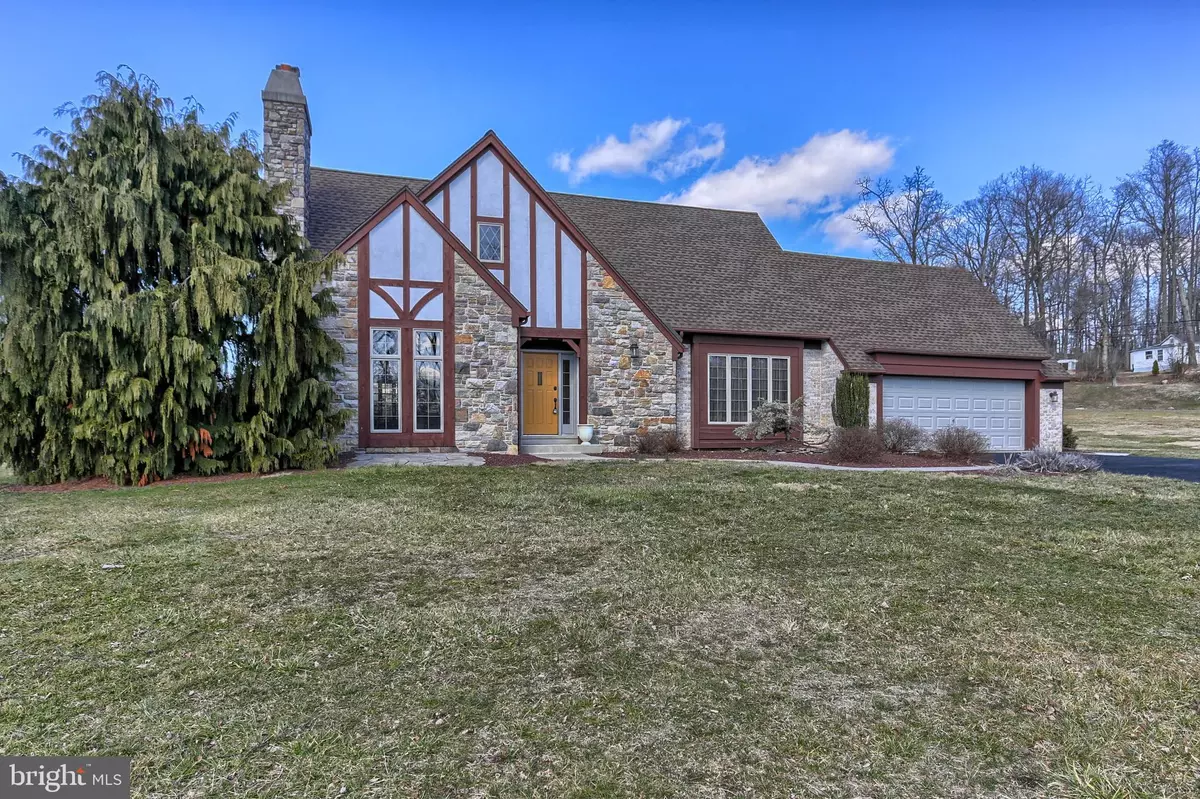$350,000
$360,000
2.8%For more information regarding the value of a property, please contact us for a free consultation.
15 VILLA VISTA AVE Hanover, PA 17331
4 Beds
3 Baths
2,784 SqFt
Key Details
Sold Price $350,000
Property Type Single Family Home
Sub Type Detached
Listing Status Sold
Purchase Type For Sale
Square Footage 2,784 sqft
Price per Sqft $125
Subdivision Villa Vista
MLS Listing ID PAAD110642
Sold Date 07/01/20
Style Tudor
Bedrooms 4
Full Baths 3
HOA Y/N N
Abv Grd Liv Area 2,784
Originating Board BRIGHT
Year Built 1990
Annual Tax Amount $6,004
Tax Year 2020
Lot Size 1.720 Acres
Acres 1.72
Property Description
Stunning English Tudor style 4 bedroom, 3 bath home remodeled with hardwood and tile floors thru-out the entire house. Sunlit kitchen and family room. New stainless appliances. Spacious living room with wood burning or gas log fireplace. 1st floor bedroom and newly remodeled full bath. 1st floor laundry/mud room. Oak trim and oak stairs. New lighting. Spacious master bedroom with a walk-in closet and remodeled master bath. The upstairs boasts 2 more bedrooms, a remodeled split bath, plus a large finished bonus room. An unfinished basement offers plenty of storage or space to expand. Attached 2-car garage plus a concrete drive in the rear leads to an additional garage below that was used to house 2 or 3 more cars. Newly landscaped. Reconditioned cedar trim on the exterior of the home. New architectural roof in 2012. Central air & Natural gas heat. This house is in excellent condition!
Location
State PA
County Adams
Area Berwick Twp (14304)
Zoning RURAL RESIDENTIAL
Rooms
Other Rooms Living Room, Dining Room, Primary Bedroom, Bedroom 2, Bedroom 3, Bedroom 4, Kitchen, Family Room, Laundry, Bonus Room
Basement Full
Main Level Bedrooms 1
Interior
Interior Features Entry Level Bedroom, Family Room Off Kitchen, Formal/Separate Dining Room, Recessed Lighting, Wood Floors
Hot Water Natural Gas
Heating Forced Air
Cooling Central A/C
Flooring Hardwood, Ceramic Tile
Fireplaces Number 1
Equipment Built-In Microwave, Dishwasher, Oven/Range - Electric, Refrigerator, Stainless Steel Appliances
Fireplace Y
Appliance Built-In Microwave, Dishwasher, Oven/Range - Electric, Refrigerator, Stainless Steel Appliances
Heat Source Natural Gas
Laundry Main Floor
Exterior
Exterior Feature Patio(s)
Parking Features Garage Door Opener
Garage Spaces 3.0
Water Access N
Roof Type Architectural Shingle
Accessibility None
Porch Patio(s)
Attached Garage 3
Total Parking Spaces 3
Garage Y
Building
Lot Description Corner, Landscaping
Story 2
Sewer On Site Septic
Water Well
Architectural Style Tudor
Level or Stories 2
Additional Building Above Grade, Below Grade
New Construction N
Schools
School District Conewago Valley
Others
Senior Community No
Tax ID 04L12-0134---000
Ownership Fee Simple
SqFt Source Assessor
Security Features Security System
Acceptable Financing Cash, Conventional, FHA
Listing Terms Cash, Conventional, FHA
Financing Cash,Conventional,FHA
Special Listing Condition Standard
Read Less
Want to know what your home might be worth? Contact us for a FREE valuation!

Our team is ready to help you sell your home for the highest possible price ASAP

Bought with Delinda Harper • Coldwell Banker Realty





