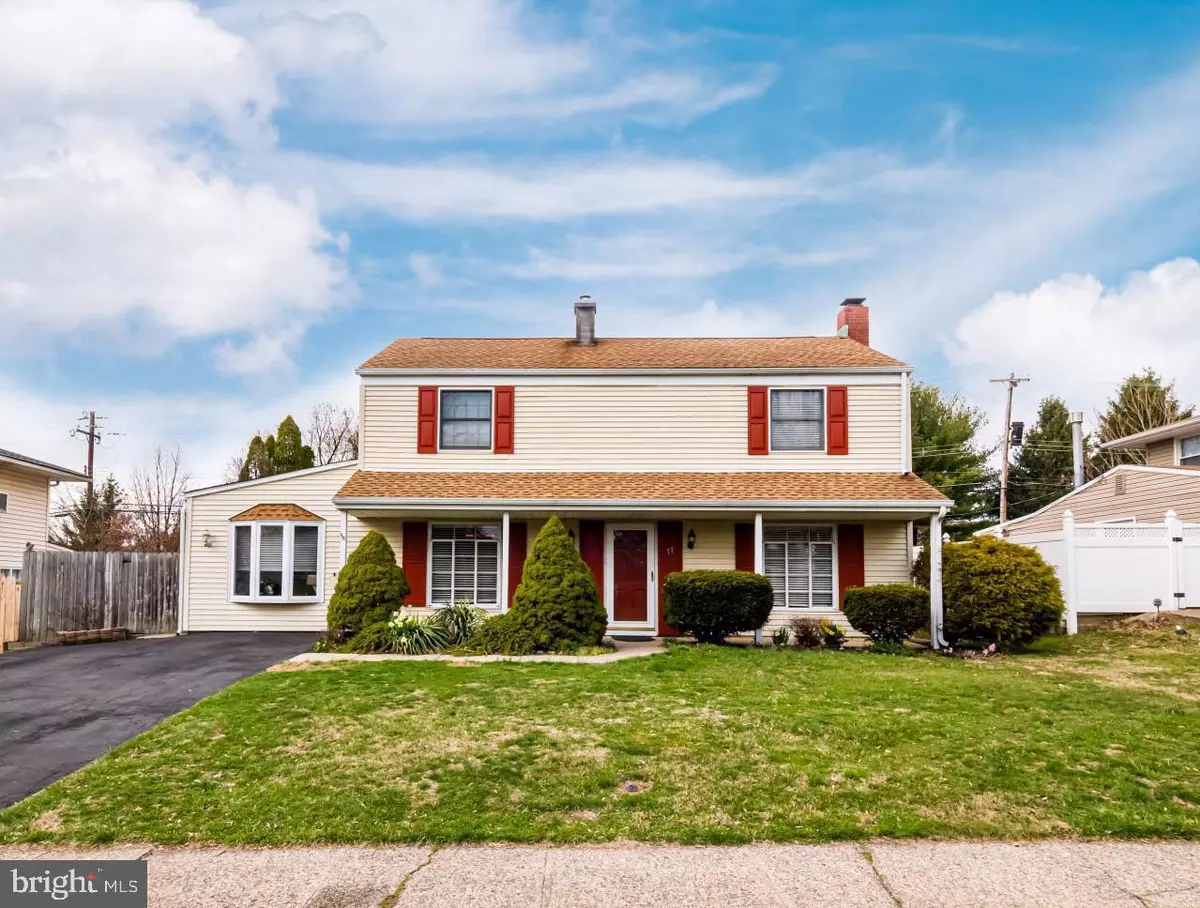$362,500
$362,500
For more information regarding the value of a property, please contact us for a free consultation.
77 TERRACE RD Levittown, PA 19056
4 Beds
3 Baths
1,894 SqFt
Key Details
Sold Price $362,500
Property Type Single Family Home
Sub Type Detached
Listing Status Sold
Purchase Type For Sale
Square Footage 1,894 sqft
Price per Sqft $191
Subdivision Twin Oaks
MLS Listing ID PABU493406
Sold Date 07/02/20
Style Colonial
Bedrooms 4
Full Baths 2
Half Baths 1
HOA Y/N N
Abv Grd Liv Area 1,894
Originating Board BRIGHT
Year Built 1958
Annual Tax Amount $5,567
Tax Year 2019
Lot Size 8,400 Sqft
Acres 0.19
Lot Dimensions 70.00 x 120.00
Property Description
Updated, well maintained and ready to welcome you home, 77 Terrace Road offers three bedrooms plus an office and two and a half baths. The extended driveway provides off street parking and the long covered porch is enhanced by the evergreen landscaping. This spotless home enjoys a warm, neutral color palette to blend with any decor. The gleaming wood floors lead to wall-to-wall carpeting in the living room where you have a fireplace, crown molding, recessed lighting and a very spacious appeal. The wood floors continue through the kitchen and casual dining room featuring a deep bay window. The kitchen workspace has been beautifully designed with maple cabinetry, mosaic tiling, corian counters and sleek black appliances including double wall oven. Adding extra organization space, a large laundry/mudroom also provides a utility sink and easy access to the electric panel. Bright and airy, a bonus room makes an ideal office when working from home. The oversized family room offers you great opportunities for a multi-functional space and easy flow when entertaining large gatherings. There are dual lighted ceiling fans and sliding glass doors that lead to the patio. Passing the powder room we move into the formal dining room where a chair rail and scrolling chandelier add elegant elements to the decor. Upstairs hosts three bedrooms. The generously sized master bedroom with the richness of dark wood flooring features two walk-in closets and an ensuite bath with modern basin and a window. Two additional bedrooms on this level both have large double closets, a sunny ambiance and share the fresh hall bath with full size tub and natural light. Fully fenced, the level backyard includes a sizeable shed for storing lawn and recreation equipment, an expansive patio with retractable awning that will allow for multiple seating arrangements and a relaxing hot tub with a natural privacy screen. Call today for your private showing!
Location
State PA
County Bucks
Area Middletown Twp (10122)
Zoning R2
Rooms
Other Rooms Living Room, Dining Room, Primary Bedroom, Bedroom 2, Bedroom 3, Kitchen, Family Room
Main Level Bedrooms 1
Interior
Interior Features Kitchen - Eat-In, Primary Bath(s), Skylight(s)
Heating Baseboard - Hot Water
Cooling Window Unit(s)
Flooring Carpet, Hardwood, Tile/Brick
Fireplaces Number 1
Equipment Oven - Self Cleaning, Dishwasher
Fireplace Y
Appliance Oven - Self Cleaning, Dishwasher
Heat Source Oil
Laundry Main Floor
Exterior
Garage Spaces 4.0
Fence Rear
Utilities Available Cable TV Available
Water Access N
Roof Type Pitched
Street Surface Black Top
Accessibility None
Road Frontage Boro/Township
Total Parking Spaces 4
Garage N
Building
Lot Description Front Yard, Rear Yard, SideYard(s)
Story 2
Foundation Slab
Sewer Public Sewer
Water Public
Architectural Style Colonial
Level or Stories 2
Additional Building Above Grade, Below Grade
New Construction N
Schools
Elementary Schools Pearl Buck
Middle Schools Maple Point
High Schools Neshaminy
School District Neshaminy
Others
Senior Community No
Tax ID 22-048-032
Ownership Fee Simple
SqFt Source Assessor
Acceptable Financing FHA, Cash, VA, Conventional
Horse Property N
Listing Terms FHA, Cash, VA, Conventional
Financing FHA,Cash,VA,Conventional
Special Listing Condition Standard
Read Less
Want to know what your home might be worth? Contact us for a FREE valuation!

Our team is ready to help you sell your home for the highest possible price ASAP

Bought with Donnell Kennedy • Keller Williams Real Estate-Langhorne





