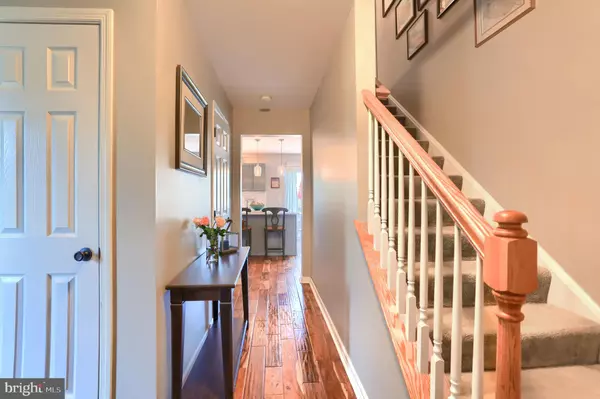$328,000
$324,900
1.0%For more information regarding the value of a property, please contact us for a free consultation.
16 HILLCREST RD Marietta, PA 17547
4 Beds
3 Baths
3,006 SqFt
Key Details
Sold Price $328,000
Property Type Single Family Home
Sub Type Detached
Listing Status Sold
Purchase Type For Sale
Square Footage 3,006 sqft
Price per Sqft $109
Subdivision None Available
MLS Listing ID PALA162172
Sold Date 06/30/20
Style Traditional
Bedrooms 4
Full Baths 2
Half Baths 1
HOA Y/N N
Abv Grd Liv Area 2,356
Originating Board BRIGHT
Year Built 2006
Annual Tax Amount $7,084
Tax Year 2019
Lot Size 0.370 Acres
Acres 0.37
Lot Dimensions 0.00 x 0.00
Property Description
Feeling cramped in your current home? Enjoy tons of entertaining space and relax by the virtually maintenance free salt-water pool that receives 7+ hours of direct sunlight daily just in time for summer. This 4 Bedroom, 2.5 Bath home features an open concept main floor with a newly renovated kitchen including quartz countertops, continuous hardwood floors, and gas fireplace. Upstairs features a master bedroom with onsuite bathroom and walk-in closet. Spread out for game night in the fully finished basement, or catch some rays on the large stampcrete patio and deck. Located in a beautiful neighborhood with NO HOA, wide streets, sidewalks, and a few minutes walk to public parks. 5 minutes from historic Marietta and the River Trail, 25 from Harrisburg, 20 from York and 15 from Lancaster makes this the ideal location to all major surrounding areas. For peace of mind, take advantage of the newer roof (2018), natural gas hot water heater (2016) and seller has already had inspection performed by The Virtus Group and is available by contacting agent.
Location
State PA
County Lancaster
Area East Donegal Twp (10515)
Zoning RESIDENTIAL
Rooms
Basement Full, Fully Finished
Interior
Interior Features Family Room Off Kitchen, Floor Plan - Open, Kitchen - Eat-In, Kitchen - Island, Wood Floors, Walk-in Closet(s), Upgraded Countertops
Hot Water Natural Gas
Heating Forced Air, Baseboard - Electric
Cooling Central A/C
Flooring Hardwood, Carpet
Fireplaces Number 1
Heat Source Natural Gas, Electric
Exterior
Garage Garage Door Opener, Garage - Front Entry
Garage Spaces 2.0
Fence Rear
Utilities Available Natural Gas Available, Electric Available
Water Access N
Roof Type Architectural Shingle
Accessibility None
Attached Garage 2
Total Parking Spaces 2
Garage Y
Building
Story 2
Sewer Public Sewer
Water Public
Architectural Style Traditional
Level or Stories 2
Additional Building Above Grade, Below Grade
Structure Type Dry Wall
New Construction N
Schools
School District Donegal
Others
Senior Community No
Tax ID 150-88075-0-0000
Ownership Fee Simple
SqFt Source Estimated
Acceptable Financing Cash, Conventional, FHA, USDA, VA
Listing Terms Cash, Conventional, FHA, USDA, VA
Financing Cash,Conventional,FHA,USDA,VA
Special Listing Condition Standard
Read Less
Want to know what your home might be worth? Contact us for a FREE valuation!

Our team is ready to help you sell your home for the highest possible price ASAP

Bought with Jacqueline B Norman • Berkshire Hathaway HomeServices Homesale Realty






