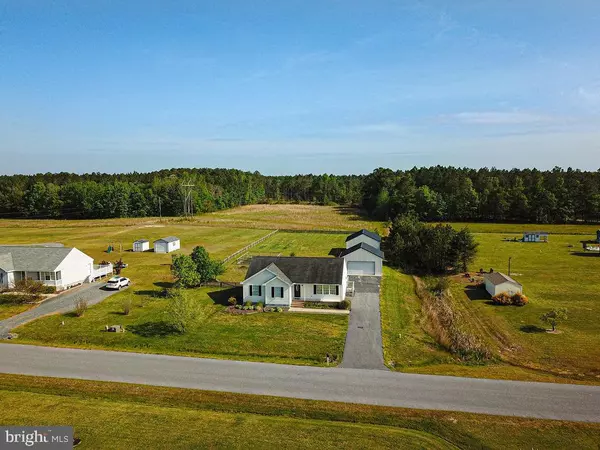$220,000
$220,000
For more information regarding the value of a property, please contact us for a free consultation.
14005 SANDY RIDGE CT Eden, MD 21822
3 Beds
2 Baths
1,324 SqFt
Key Details
Sold Price $220,000
Property Type Single Family Home
Sub Type Detached
Listing Status Sold
Purchase Type For Sale
Square Footage 1,324 sqft
Price per Sqft $166
Subdivision Sandy Ridge
MLS Listing ID MDSO103528
Sold Date 06/30/20
Style Traditional,Ranch/Rambler
Bedrooms 3
Full Baths 2
HOA Y/N N
Abv Grd Liv Area 1,324
Originating Board BRIGHT
Year Built 2005
Annual Tax Amount $1,656
Tax Year 2019
Lot Size 1.010 Acres
Acres 1.01
Lot Dimensions 0.00 x 0.00
Property Description
Welcome home! This charming 3-bedroom, 2-bath home located on over an acre of land is in pristine condition and fully ready for you to move in. Situated in the serene Sandy Ridge neighborhood of Eden, you will enjoy a comfortable, elegant interior as well as incredible outdoor space. The open concept living/dining/kitchen features a massive island with plenty of storage and butcher block style counter perfect for your cooking and baking needs. Vaulted cathedral ceilings make the space feel bright and huge. Outside, a roomy detached garage and pole barn give plenty of storage space. The fenced-in rear yard is great for kids/pets, and there are raised boxes ready for you to plant your garden. There is also a 2+ acre second lot behind this property that the owners are willing to negotiate in a sale. Call today to schedule a private showing!
Location
State MD
County Somerset
Area Somerset East Of Rt-13 (20-02)
Zoning A
Rooms
Main Level Bedrooms 3
Interior
Interior Features Attic, Ceiling Fan(s), Entry Level Bedroom, Floor Plan - Open, Kitchen - Island, Primary Bath(s), Tub Shower, Walk-in Closet(s), Water Treat System, Window Treatments, Wood Floors
Hot Water Tankless, Electric
Heating Heat Pump(s)
Cooling Central A/C, Heat Pump(s)
Equipment Built-In Microwave, Dishwasher, Dryer, Exhaust Fan, Icemaker, Oven/Range - Electric, Refrigerator, Washer, Water Conditioner - Owned, Water Heater - Tankless
Fireplace N
Appliance Built-In Microwave, Dishwasher, Dryer, Exhaust Fan, Icemaker, Oven/Range - Electric, Refrigerator, Washer, Water Conditioner - Owned, Water Heater - Tankless
Heat Source Electric
Exterior
Garage Garage - Front Entry
Garage Spaces 6.0
Fence Wood, Picket
Waterfront N
Water Access N
Roof Type Asphalt
Accessibility None
Parking Type Detached Garage, Driveway
Total Parking Spaces 6
Garage Y
Building
Story 1
Sewer Community Septic Tank, Private Septic Tank
Water Well
Architectural Style Traditional, Ranch/Rambler
Level or Stories 1
Additional Building Above Grade, Below Grade
New Construction N
Schools
School District Somerset County Public Schools
Others
Senior Community No
Tax ID 15-018011
Ownership Fee Simple
SqFt Source Assessor
Acceptable Financing Cash, Conventional, FHA, USDA, VA
Listing Terms Cash, Conventional, FHA, USDA, VA
Financing Cash,Conventional,FHA,USDA,VA
Special Listing Condition Standard
Read Less
Want to know what your home might be worth? Contact us for a FREE valuation!

Our team is ready to help you sell your home for the highest possible price ASAP

Bought with Katherine Deckenback • Keller Williams Realty Delmarva






