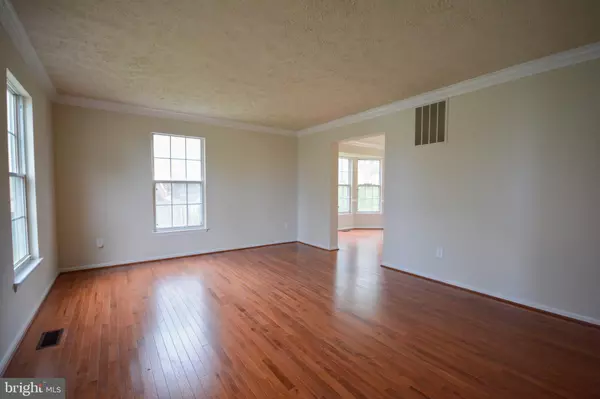$375,000
$375,000
For more information regarding the value of a property, please contact us for a free consultation.
69 SPRING LAKE DR Stafford, VA 22556
4 Beds
3 Baths
1,996 SqFt
Key Details
Sold Price $375,000
Property Type Single Family Home
Sub Type Detached
Listing Status Sold
Purchase Type For Sale
Square Footage 1,996 sqft
Price per Sqft $187
Subdivision Spring Lake Farm
MLS Listing ID VAST220138
Sold Date 06/18/20
Style Traditional
Bedrooms 4
Full Baths 2
Half Baths 1
HOA Fees $15/ann
HOA Y/N Y
Abv Grd Liv Area 1,996
Originating Board BRIGHT
Year Built 1991
Annual Tax Amount $3,199
Tax Year 2019
Lot Size 0.316 Acres
Acres 0.32
Property Description
**Price Reduction** Motivated Seller!! House will not last long at this price!! Welcome home to this recently renovated beautiful colonial in the sought after Spring Lake Farm community! This house boasts Brand New Hardwood Floors on the entire first floor, New Carpet on the second floor, New Granite Countertops and updated cabinets in the kitchen, New Guest Bathroom on second floor, Updated Master Bathroom with separate tub and shower. House comes equipped with brand new ceiling fans and updated paint in every room! Updated landscaping beautifies this already amazing home. New deck off the back patio. Newer furnace (2012), Newer Siding and Roof (2017). Minutes to everything yet peacefully situated in Spring Lake Farm neighborhood. Shopping and restaurants only 2 miles away, less than 20 minutes to downtown Fredericksburg, 10 minutes to 95.
Location
State VA
County Stafford
Zoning R1
Rooms
Basement Full, Unfinished
Interior
Interior Features Crown Moldings, Family Room Off Kitchen, Formal/Separate Dining Room, Upgraded Countertops, Wood Floors
Heating Heat Pump(s)
Cooling Central A/C
Flooring Carpet, Hardwood
Fireplaces Number 1
Fireplaces Type Wood
Equipment Built-In Microwave, Dishwasher, Disposal, Dryer - Electric, Oven/Range - Electric, Refrigerator, Washer
Fireplace Y
Appliance Built-In Microwave, Dishwasher, Disposal, Dryer - Electric, Oven/Range - Electric, Refrigerator, Washer
Heat Source Electric
Exterior
Exterior Feature Deck(s), Patio(s)
Fence Privacy, Rear
Water Access N
Roof Type Shingle
Accessibility None
Porch Deck(s), Patio(s)
Garage N
Building
Story 3+
Sewer Public Sewer
Water Public
Architectural Style Traditional
Level or Stories 3+
Additional Building Above Grade
New Construction N
Schools
Elementary Schools Garrisonville
Middle Schools A.G. Wright
High Schools Mountain View
School District Stafford County Public Schools
Others
HOA Fee Include Common Area Maintenance,Trash
Senior Community No
Tax ID 19-H-1- -24
Ownership Fee Simple
SqFt Source Assessor
Acceptable Financing Conventional, Cash, FHA, VA
Listing Terms Conventional, Cash, FHA, VA
Financing Conventional,Cash,FHA,VA
Special Listing Condition Standard
Read Less
Want to know what your home might be worth? Contact us for a FREE valuation!

Our team is ready to help you sell your home for the highest possible price ASAP

Bought with Marion Anglin • Pearson Smith Realty, LLC





