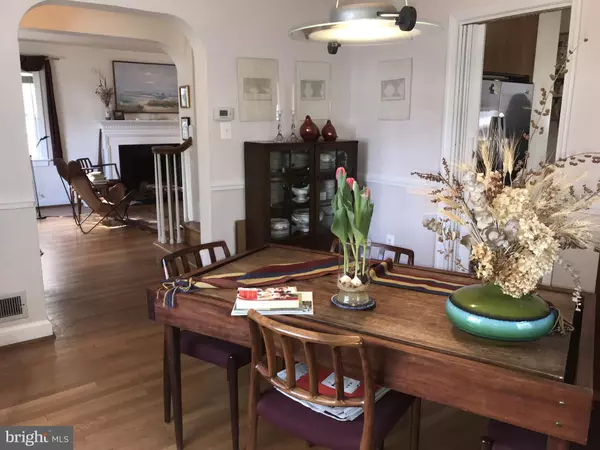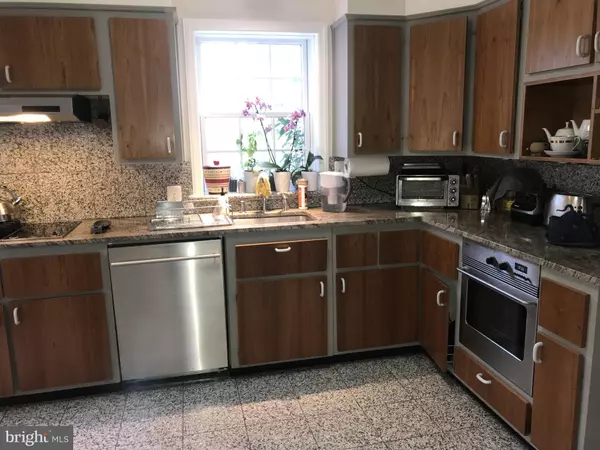$1,149,000
$1,149,000
For more information regarding the value of a property, please contact us for a free consultation.
5804 SPRINGFIELD DR Bethesda, MD 20816
5 Beds
5 Baths
3,320 SqFt
Key Details
Sold Price $1,149,000
Property Type Single Family Home
Sub Type Detached
Listing Status Sold
Purchase Type For Sale
Square Footage 3,320 sqft
Price per Sqft $346
Subdivision Springfield
MLS Listing ID MDMC710432
Sold Date 06/05/20
Style Colonial
Bedrooms 5
Full Baths 4
Half Baths 1
HOA Y/N N
Abv Grd Liv Area 2,568
Originating Board BRIGHT
Year Built 1951
Annual Tax Amount $10,388
Tax Year 2019
Lot Size 7,148 Sqft
Acres 0.16
Property Description
Home was contracted for sale on Feb 18th, 2020, off market. No one had much even heard of the virus at that point. Right buyer/right seller/right time. Home sold as is. A gracious Springfield colonial w/very generous room proportions, this home received a two-story addition in the mid 90's. A first floor FR/breakfast-art room spans the back of the home, circa mid 90's. A master bedroom and master bath were added upstairs. And the addition had a basement as well, creating a recreation room and wine cellar. Two full baths and a bedroom on the lower level too!One car garage, modest backyard, kitchen w/stainless steel appliances adjacent to the breakfast room-art room, but not opened up.Home needed the typical cosmetics that would have occurred had it not sold pre-market. Paint in and out, landscaping etc.
Location
State MD
County Montgomery
Zoning R60
Direction East
Rooms
Other Rooms Living Room, Dining Room, Kitchen, Family Room, Breakfast Room, Other, Recreation Room
Basement Fully Finished
Interior
Heating Forced Air
Cooling Central A/C
Fireplaces Number 1
Heat Source Natural Gas
Laundry Basement
Exterior
Garage Garage - Front Entry
Garage Spaces 1.0
Waterfront N
Water Access N
Accessibility Level Entry - Main
Parking Type Attached Garage
Attached Garage 1
Total Parking Spaces 1
Garage Y
Building
Story 3+
Sewer Public Sewer
Water Public
Architectural Style Colonial
Level or Stories 3+
Additional Building Above Grade, Below Grade
New Construction N
Schools
Elementary Schools Wood Acres
Middle Schools Thomas W. Pyle
High Schools Walt Whitman
School District Montgomery County Public Schools
Others
Senior Community No
Tax ID 160700602643
Ownership Fee Simple
SqFt Source Assessor
Special Listing Condition Standard
Read Less
Want to know what your home might be worth? Contact us for a FREE valuation!

Our team is ready to help you sell your home for the highest possible price ASAP

Bought with Brian P Maury • Compass






