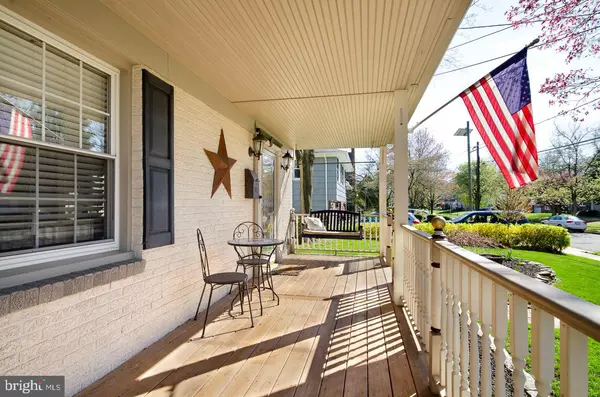$415,000
$399,900
3.8%For more information regarding the value of a property, please contact us for a free consultation.
311 GLENWOOD AVE Haddonfield, NJ 08033
3 Beds
3 Baths
1,872 SqFt
Key Details
Sold Price $415,000
Property Type Single Family Home
Sub Type Detached
Listing Status Sold
Purchase Type For Sale
Square Footage 1,872 sqft
Price per Sqft $221
Subdivision Haddon Hills
MLS Listing ID NJCD391088
Sold Date 05/15/20
Style Colonial
Bedrooms 3
Full Baths 1
Half Baths 2
HOA Y/N N
Abv Grd Liv Area 1,872
Originating Board BRIGHT
Year Built 1954
Annual Tax Amount $9,801
Tax Year 2019
Lot Size 9,375 Sqft
Acres 0.22
Lot Dimensions 75.00 x 125.00
Property Description
Location, Value, Amenities. Haddon Hills HOTTEST New listing. Fall in LOVE with this UPDATED Brick/ Vinyl Classic 2-Story home with EXCELLENT curb appeal and Large Open Front Porch with Swing! NEW high efficiency HVAC, NEW Hot Water Heater, NEW Insulation ((2019), All replacement Windows with Custom Blinds, NEW main level Laundry, (2017). NEW Timbertek Deck (2019) and NEW Full Bathroom (12/19) plus 2 Half Baths are just some of the reasons to visit! Entertaining home flow too! This versatile home is currently using the Dining Room as a Home Office. There is a Living Room with Brick gas fireplace plus a Media/ Family Room with a Bay Window, Large Oversized Eat-In Kitchen with ample granite countertops, slow close drawers and pull out shelves in cabinets, stainless steel appliance package with tons of Cabinetry, NEW Sliding Door (2019) leading to a private fully fenced Large backyard complete with Horseshoe Pit. 12 x 12 Paver Patio with paver wall and Large shed. Finishing off the main level is the NEW Washer and Dryer in Laundry room, half bath, another door leading to the rear yard and deck. Dry Basement with great head height with New Ductwork and 200 AMP electric, ready to be finished if you should desire more living space. ALL generous size bedrooms are on the upper level with great closets, main bedroom has NEW Closet Organizer (2018) and Half Bath. NEW pull down Stairs in hallway leads to the large, insulated, floored attic for even more storage. Most homes in this neighborhood sell within hours due to the location. Walk to Excellent Schools (right up the street), PATCO Speedline, Crystal Lake Pool and Haddon Avenue where you will find Pubs, Restaurants, Farmers Market, ect.. NO CAR NEEDED. Close to Major highways and bridges to Philadelphia and the shore. COMMUTERS DREAM-HADDON TOWNSHIP, THE PLACE TO LIVE! Schedule your appointment today!
Location
State NJ
County Camden
Area Haddon Twp (20416)
Zoning RESIDENTIAL
Rooms
Other Rooms Living Room, Dining Room, Primary Bedroom, Bedroom 2, Bedroom 3, Kitchen, Basement, Breakfast Room, Laundry, Media Room
Basement Full, Sump Pump
Interior
Interior Features Attic, Attic/House Fan, Breakfast Area, Carpet, Ceiling Fan(s), Crown Moldings, Dining Area, Floor Plan - Traditional, Kitchen - Eat-In, Primary Bath(s), Pantry, Recessed Lighting, Upgraded Countertops, Walk-in Closet(s), Wood Floors
Hot Water Natural Gas
Heating Forced Air
Cooling Central A/C, Ceiling Fan(s)
Flooring Carpet, Hardwood, Laminated
Fireplaces Number 1
Fireplaces Type Brick, Gas/Propane
Equipment Built-In Microwave, Dishwasher, Disposal, Dryer - Gas, Energy Efficient Appliances, Oven - Self Cleaning, Stainless Steel Appliances, Washer, Water Heater - High-Efficiency
Fireplace Y
Window Features Replacement
Appliance Built-In Microwave, Dishwasher, Disposal, Dryer - Gas, Energy Efficient Appliances, Oven - Self Cleaning, Stainless Steel Appliances, Washer, Water Heater - High-Efficiency
Heat Source Natural Gas
Laundry Main Floor
Exterior
Exterior Feature Deck(s), Porch(es)
Garage Spaces 2.0
Fence Wood, Vinyl
Utilities Available Cable TV, Natural Gas Available, Phone Available, Sewer Available, Water Available, Fiber Optics Available, DSL Available
Water Access N
Roof Type Pitched,Shingle
Accessibility None
Porch Deck(s), Porch(es)
Total Parking Spaces 2
Garage N
Building
Story 2
Sewer Public Sewer
Water Public
Architectural Style Colonial
Level or Stories 2
Additional Building Above Grade, Below Grade
New Construction N
Schools
Elementary Schools Stoy
Middle Schools William Rohrer
High Schools Haddon Township H.S.
School District Haddon Township Public Schools
Others
Senior Community No
Tax ID 16-00017 09-00005
Ownership Fee Simple
SqFt Source Assessor
Acceptable Financing Cash, Conventional, FHA 203(b), VA
Listing Terms Cash, Conventional, FHA 203(b), VA
Financing Cash,Conventional,FHA 203(b),VA
Special Listing Condition Standard
Read Less
Want to know what your home might be worth? Contact us for a FREE valuation!

Our team is ready to help you sell your home for the highest possible price ASAP

Bought with Alfred J Calvello • Century 21 Rauh & Johns





