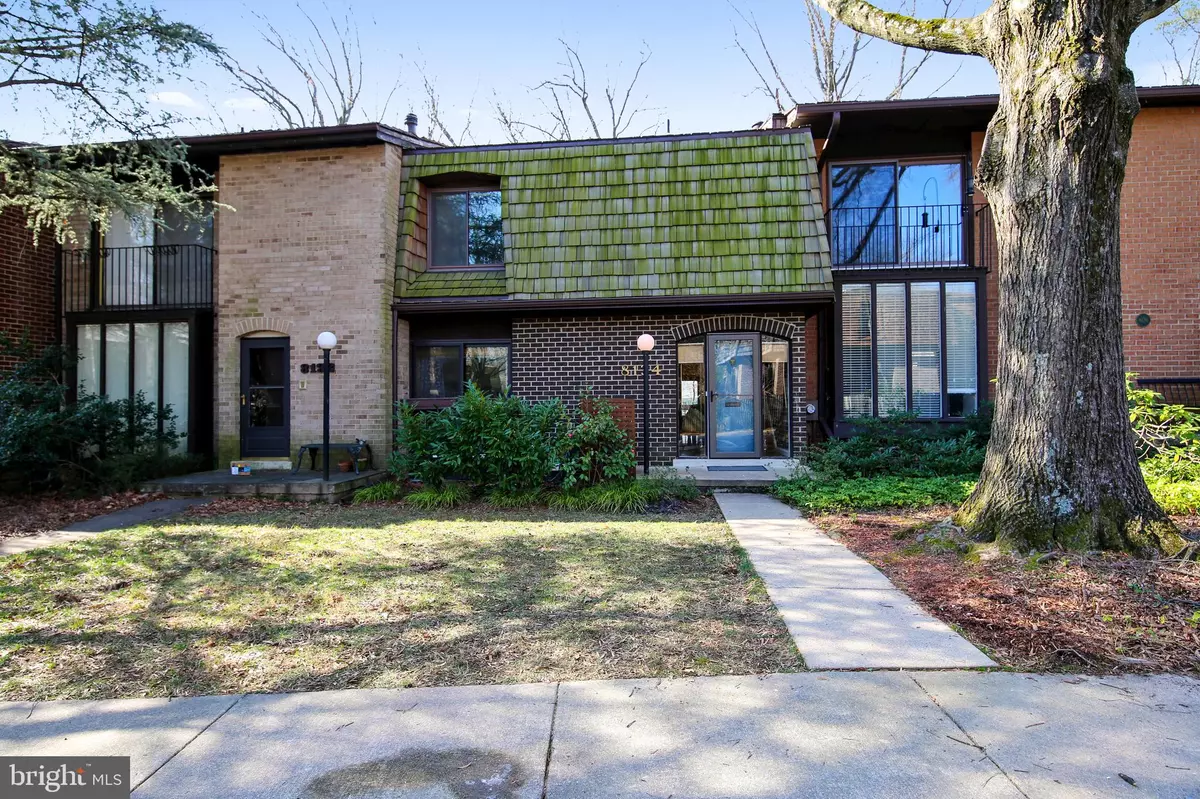$599,000
$599,000
For more information regarding the value of a property, please contact us for a free consultation.
8134 INVERNESS RIDGE RD Potomac, MD 20854
3 Beds
4 Baths
1,865 SqFt
Key Details
Sold Price $599,000
Property Type Townhouse
Sub Type Interior Row/Townhouse
Listing Status Sold
Purchase Type For Sale
Square Footage 1,865 sqft
Price per Sqft $321
Subdivision Inverness Forest
MLS Listing ID MDMC698640
Sold Date 04/27/20
Style Colonial
Bedrooms 3
Full Baths 3
Half Baths 1
HOA Fees $35
HOA Y/N Y
Abv Grd Liv Area 1,565
Originating Board BRIGHT
Year Built 1972
Annual Tax Amount $5,755
Tax Year 2020
Lot Size 2,190 Sqft
Acres 0.05
Property Description
Beautifully renovated 3 BR, 3.5 bath townhouse in Inverness Village. Incredible location is moments from I-495 & 270, Cabin John Creek Park, Montgomery Mall and public transportation. A large chef s gourmet kitchen boasts new cabinetry, granite counters, stainless steel appliances including TWO DISHWASHERS & TWO SINKS! Eat-in kitchen and pantry closet. There are 3.5 beautifully appointed renovated baths. Master bedroom has a walk-in closet and the 2 other upper level bedrooms are good sized with ample closet space. Hardwood floors in all main areas; tile in kitchen and bath. The lower level great room has been decorated with a queen bed, large desk/office space and seating/entertainment area. ROOF replaced in 2012! Main level has the perfect deck with an incredible tree scape and is great for entertaining with a sheltered grilling area and separate dining and seating areas. The lower level back yard is fully fenced with hardscape area and plenty of room for gardening or just lounging. MOVE - IN READY - nothing needs to be done!
Location
State MD
County Montgomery
Zoning R90
Rooms
Basement Walkout Level
Interior
Interior Features Attic, Breakfast Area, Ceiling Fan(s), Combination Dining/Living, Combination Kitchen/Dining, Floor Plan - Traditional, Kitchen - Eat-In, Primary Bath(s), Pantry, Upgraded Countertops, Walk-in Closet(s), Wood Floors, Kitchen - Gourmet
Hot Water Natural Gas
Heating Forced Air
Cooling Central A/C
Equipment Built-In Microwave, Dishwasher, Disposal, Dryer - Front Loading, ENERGY STAR Refrigerator, Icemaker, Oven/Range - Gas, Range Hood, Refrigerator, Stainless Steel Appliances, Washer - Front Loading, Water Heater
Fireplace N
Window Features Double Pane,Energy Efficient
Appliance Built-In Microwave, Dishwasher, Disposal, Dryer - Front Loading, ENERGY STAR Refrigerator, Icemaker, Oven/Range - Gas, Range Hood, Refrigerator, Stainless Steel Appliances, Washer - Front Loading, Water Heater
Heat Source Natural Gas
Laundry Basement
Exterior
Exterior Feature Deck(s)
Parking On Site 1
Waterfront N
Water Access N
Accessibility None
Porch Deck(s)
Parking Type Parking Lot
Garage N
Building
Lot Description Backs to Trees, Level, Private, Rear Yard, Trees/Wooded
Story 3+
Sewer Public Sewer
Water Public
Architectural Style Colonial
Level or Stories 3+
Additional Building Above Grade, Below Grade
New Construction N
Schools
School District Montgomery County Public Schools
Others
Pets Allowed Y
Senior Community No
Tax ID 161000904406
Ownership Fee Simple
SqFt Source Estimated
Horse Property N
Special Listing Condition Standard
Pets Description No Pet Restrictions
Read Less
Want to know what your home might be worth? Contact us for a FREE valuation!

Our team is ready to help you sell your home for the highest possible price ASAP

Bought with James Beckley • Long & Foster Real Estate, Inc.






