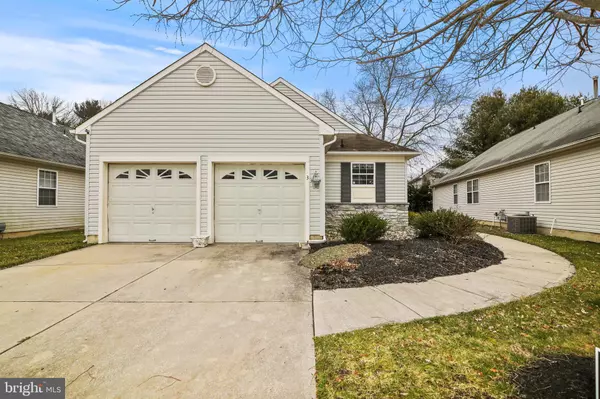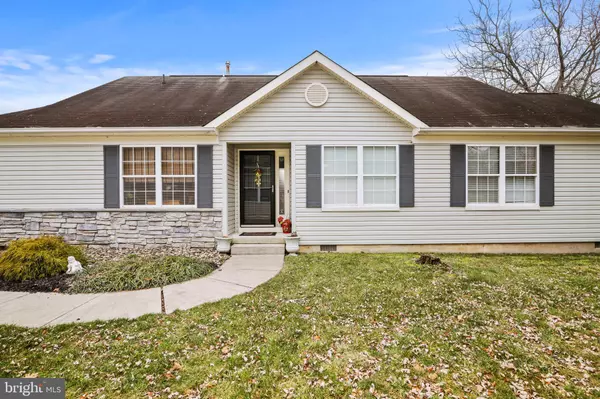$232,500
$240,000
3.1%For more information regarding the value of a property, please contact us for a free consultation.
3 GLENVIEW WAY E Gibbsboro, NJ 08026
2 Beds
2 Baths
1,700 SqFt
Key Details
Sold Price $232,500
Property Type Single Family Home
Sub Type Detached
Listing Status Sold
Purchase Type For Sale
Square Footage 1,700 sqft
Price per Sqft $136
Subdivision Heritage Village
MLS Listing ID NJCD387546
Sold Date 04/10/20
Style Ranch/Rambler
Bedrooms 2
Full Baths 2
HOA Fees $29/ann
HOA Y/N Y
Abv Grd Liv Area 1,700
Originating Board BRIGHT
Year Built 1997
Annual Tax Amount $7,130
Tax Year 2019
Lot Size 5,968 Sqft
Acres 0.14
Property Description
WOW! Don't miss the opportunity to own this meticulously maintained 2 Bedroom, 2 Full Bathroom Rancher Home in the much desired Heritage Village Development in Gibbsboro, NJ. Pull into your 2-Car Driveway and take notice of the Beautiful Stone and Vinyl Exterior as well as the Luscious Landscaping. Enter into the Large Foyer featuring Hardwood Floors, the Coat Closet, and a Linen Closet. To the right is the Open Concept Living Room and Dining Room. Your Living Room boasts Vaulted Ceilings, Carpeting, Built-In Shelving above your Wonderful Gas Fireplace with a Wood Mantle. The Dining Room comes with Vaulted Ceilings, a Gorgeous Chandelier, and Carpeting. Your Updated Eat-In Kitchen features Hardwood Flooring, an Eating Area with a Chandelier, Granite Countertops, Wood Cabinets, a Tile Backsplash, Stainless Steel Appliances, a Ceiling Fan, a door leading into the Laundry/Utility Room, and a door leading you into the Fantastic Family Room. You are led into the Family Room through a Glass Paneled Door. The Family Room features Carpeting, a Ceiling Fan, Plenty of Space for a Desk Area, and a door leading out to the Storage Garage! Next head into the Master Bedroom that comes with Vaulted Ceilings, a Ceiling Fan, Recessed Lighting, 2 Big Closets, and a Hardwood Floor/Carpeting Combo. Your Upgraded Master Bathroom comes with a Granite Top Vanity, a Newer Light Fixture, and Tile Flooring. The 2nd Bedroom is right across the hall and comes with Recessed Lighting, a Built-In Shelf, a Big Closet, and Carpeting. The 2nd Full Bathroom is also upgraded with a Granite Top Vanity and Tile Floors. This Wonderful Home also comes with a Covered Front Porch, Central Air, and a Lawn Sprinkler System. Don't miss out on this home!
Location
State NJ
County Camden
Area Gibbsboro Boro (20413)
Zoning RESIDENTIAL
Rooms
Other Rooms Living Room, Dining Room, Primary Bedroom, Bedroom 2, Kitchen, Family Room, Foyer, Laundry, Bathroom 2, Primary Bathroom
Main Level Bedrooms 2
Interior
Interior Features Attic, Carpet, Ceiling Fan(s), Combination Dining/Living, Crown Moldings, Floor Plan - Open, Kitchen - Eat-In, Primary Bath(s), Recessed Lighting, Upgraded Countertops, Walk-in Closet(s), Wood Floors
Hot Water Natural Gas
Heating Forced Air
Cooling Central A/C
Flooring Carpet, Ceramic Tile, Hardwood
Fireplaces Number 1
Fireplaces Type Gas/Propane, Mantel(s)
Equipment Built-In Microwave, Built-In Range, Dishwasher, Disposal, Dryer, Oven - Self Cleaning, Refrigerator, Stainless Steel Appliances, Washer, Water Heater
Fireplace Y
Window Features Replacement
Appliance Built-In Microwave, Built-In Range, Dishwasher, Disposal, Dryer, Oven - Self Cleaning, Refrigerator, Stainless Steel Appliances, Washer, Water Heater
Heat Source Natural Gas
Laundry Main Floor
Exterior
Water Access N
Roof Type Pitched,Shingle
Accessibility None
Garage N
Building
Lot Description Front Yard, Level, Rear Yard, SideYard(s)
Story 1
Foundation Block, Concrete Perimeter, Crawl Space
Sewer Public Sewer
Water Public
Architectural Style Ranch/Rambler
Level or Stories 1
Additional Building Above Grade, Below Grade
Structure Type Dry Wall,Vaulted Ceilings
New Construction N
Schools
High Schools Eastern H.S.
School District Gibbsboro Public Schools
Others
HOA Fee Include Common Area Maintenance
Senior Community Yes
Age Restriction 55
Tax ID 13-00059 05-00002
Ownership Fee Simple
SqFt Source Assessor
Security Features Security System
Acceptable Financing Cash, Conventional, FHA, VA
Listing Terms Cash, Conventional, FHA, VA
Financing Cash,Conventional,FHA,VA
Special Listing Condition Standard
Read Less
Want to know what your home might be worth? Contact us for a FREE valuation!

Our team is ready to help you sell your home for the highest possible price ASAP

Bought with Edythe Miller • Weichert Realtors-Cherry Hill





