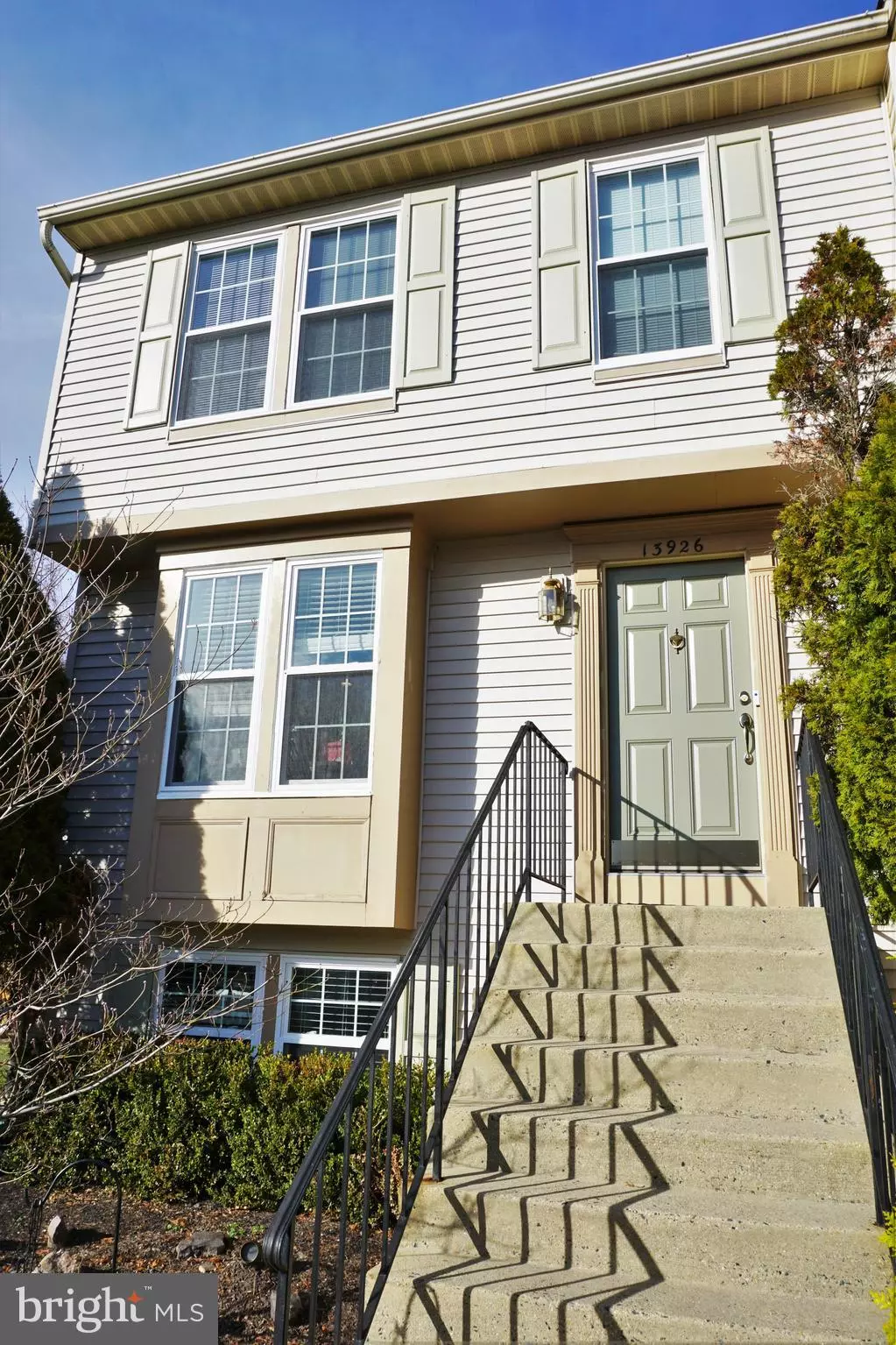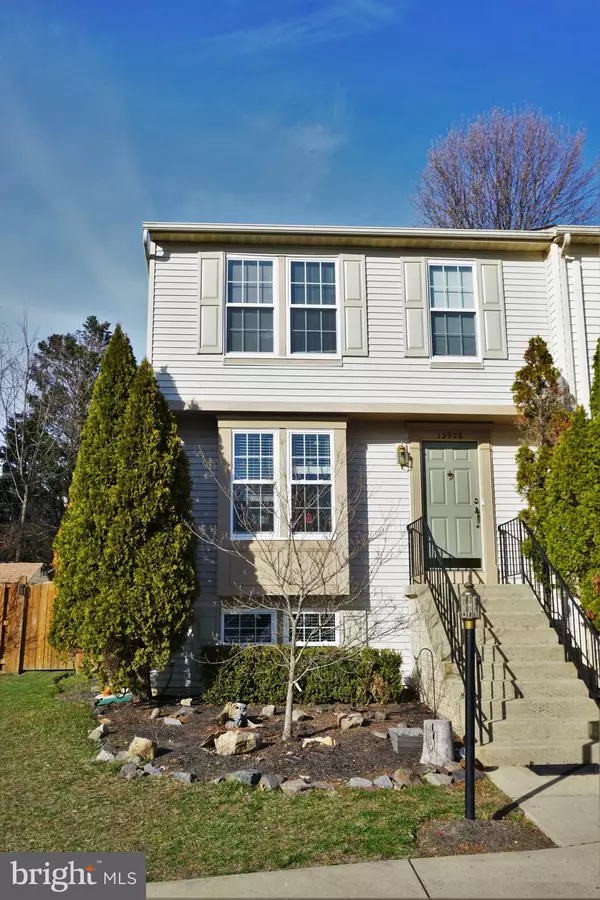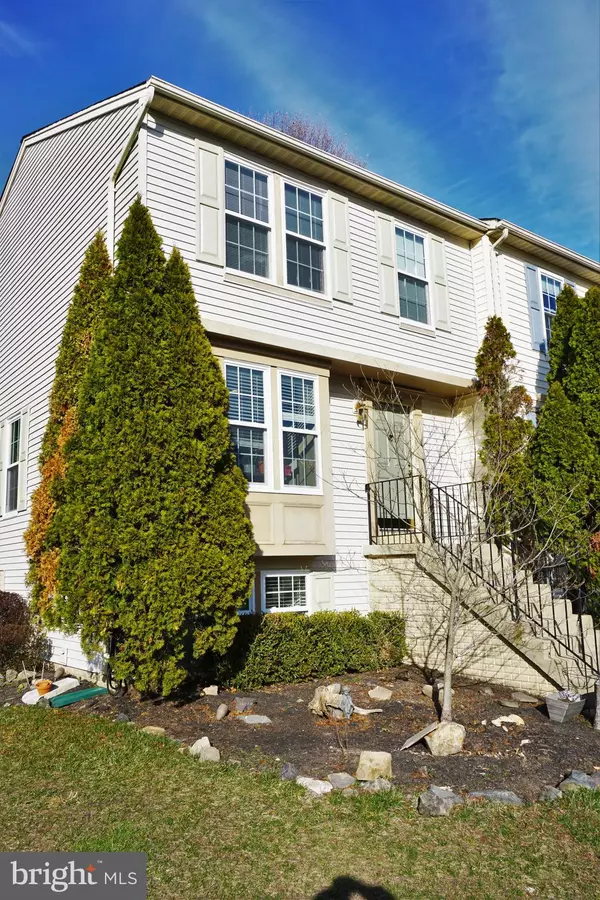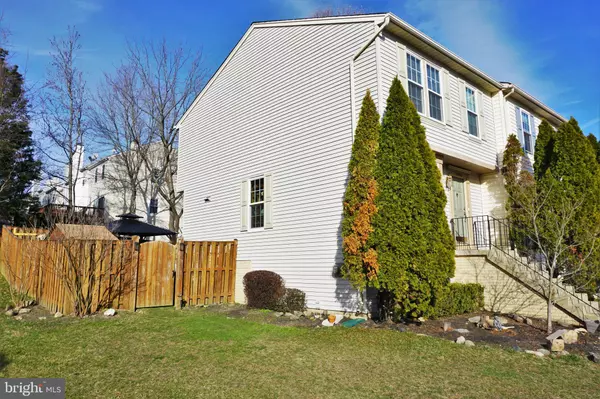$419,000
$409,900
2.2%For more information regarding the value of a property, please contact us for a free consultation.
13926 WINDING RIDGE LN Centreville, VA 20121
3 Beds
4 Baths
1,205 SqFt
Key Details
Sold Price $419,000
Property Type Townhouse
Sub Type End of Row/Townhouse
Listing Status Sold
Purchase Type For Sale
Square Footage 1,205 sqft
Price per Sqft $347
Subdivision Winding Ridge
MLS Listing ID VAFX1110746
Sold Date 04/06/20
Style Colonial
Bedrooms 3
Full Baths 3
Half Baths 1
HOA Fees $68/qua
HOA Y/N Y
Abv Grd Liv Area 1,205
Originating Board BRIGHT
Year Built 1992
Annual Tax Amount $4,030
Tax Year 2019
Lot Size 3,096 Sqft
Acres 0.07
Property Description
Beautifully upgraded/updated end unit town home ready for it's new owner! This Recently upgraded town home as it all! Walk in to the spacious Living Room and enjoy the recess lighting and hardwood floors throughout the main floor! Upgraded Quartz Counter tops, Stainless Steel Appliances and Recess lighting in the kitchen will make you enjoy cooking and entertaining in this spacious eat in kitchen. A recently installed spacious Deck and fabulous lighting in this huge backyard will make you look forward to BBQs and outdoor entertainment. Best of all, a fully enclosed fenced and a wooded tree line in the back gives you all the privacy you need! Upstairs consist of an upgraded Master Bathroom with Beautiful Tiling, Upgraded shower head and counter tops! A Spacious Master Bedroom along with 2 other spacious bedrooms and an upstairs hall bathroom. Basement Offers a Full Bathroom along with a great Recreation Room. A walk up basement exit, a rare treat in a town home, caps off this great home! A 2 car Private Driveway, a bonus and rarity in a town home, comes with this home! This great property has a less than 5 year old Roof, Less than 4 year old HVAC, 7 year old Water Heater and less than a year old Vinyl Windows! Even better, located in prime location! Close to Rt. 28, I 66, major shopping areas and plazas and 15 minutes to Fairfax City and Dulles airport! Seller needs 45 day closing and rent back. Professional Pictures to come!
Location
State VA
County Fairfax
Zoning 180
Rooms
Other Rooms Living Room, Dining Room, Primary Bedroom, Bedroom 2, Kitchen, Bedroom 1, Laundry, Recreation Room, Storage Room, Bathroom 1, Primary Bathroom, Full Bath, Half Bath
Basement Connecting Stairway, Walkout Stairs, Side Entrance, Outside Entrance, Interior Access, Fully Finished
Interior
Interior Features Carpet, Combination Dining/Living, Floor Plan - Open, Kitchen - Eat-In, Recessed Lighting, Chair Railings, Crown Moldings, Primary Bath(s), Tub Shower, Upgraded Countertops, Walk-in Closet(s), Window Treatments
Hot Water Natural Gas
Heating Forced Air
Cooling Central A/C
Flooring Carpet, Wood
Fireplaces Number 1
Fireplaces Type Wood
Equipment Built-In Microwave, Dishwasher, Disposal, Dryer, Energy Efficient Appliances, Icemaker, Oven/Range - Gas, Refrigerator, Stainless Steel Appliances, Washer, Water Heater
Fireplace Y
Window Features Vinyl Clad,Triple Pane,Screens
Appliance Built-In Microwave, Dishwasher, Disposal, Dryer, Energy Efficient Appliances, Icemaker, Oven/Range - Gas, Refrigerator, Stainless Steel Appliances, Washer, Water Heater
Heat Source Natural Gas
Laundry Dryer In Unit, Washer In Unit
Exterior
Exterior Feature Deck(s), Roof
Fence Fully, Privacy
Utilities Available Cable TV Available, Phone Available, Electric Available, Natural Gas Available
Amenities Available Basketball Courts
Water Access N
Roof Type Composite
Street Surface Approved,Black Top
Accessibility None
Porch Deck(s), Roof
Road Frontage Private
Garage N
Building
Lot Description Backs to Trees, Front Yard, SideYard(s), No Thru Street, Rear Yard
Story 3+
Sewer Public Sewer
Water Public
Architectural Style Colonial
Level or Stories 3+
Additional Building Above Grade, Below Grade
New Construction N
Schools
Elementary Schools Centreville
Middle Schools Rocky Run
High Schools Centreville
School District Fairfax County Public Schools
Others
Pets Allowed Y
HOA Fee Include Road Maintenance,Snow Removal,Trash
Senior Community No
Tax ID 0652 11 0123
Ownership Fee Simple
SqFt Source Estimated
Security Features Smoke Detector
Acceptable Financing Cash, Conventional, FHA, VHDA
Horse Property N
Listing Terms Cash, Conventional, FHA, VHDA
Financing Cash,Conventional,FHA,VHDA
Special Listing Condition Standard
Pets Allowed Cats OK, Dogs OK
Read Less
Want to know what your home might be worth? Contact us for a FREE valuation!

Our team is ready to help you sell your home for the highest possible price ASAP

Bought with Brandy A Glauner • CENTURY 21 New Millennium





