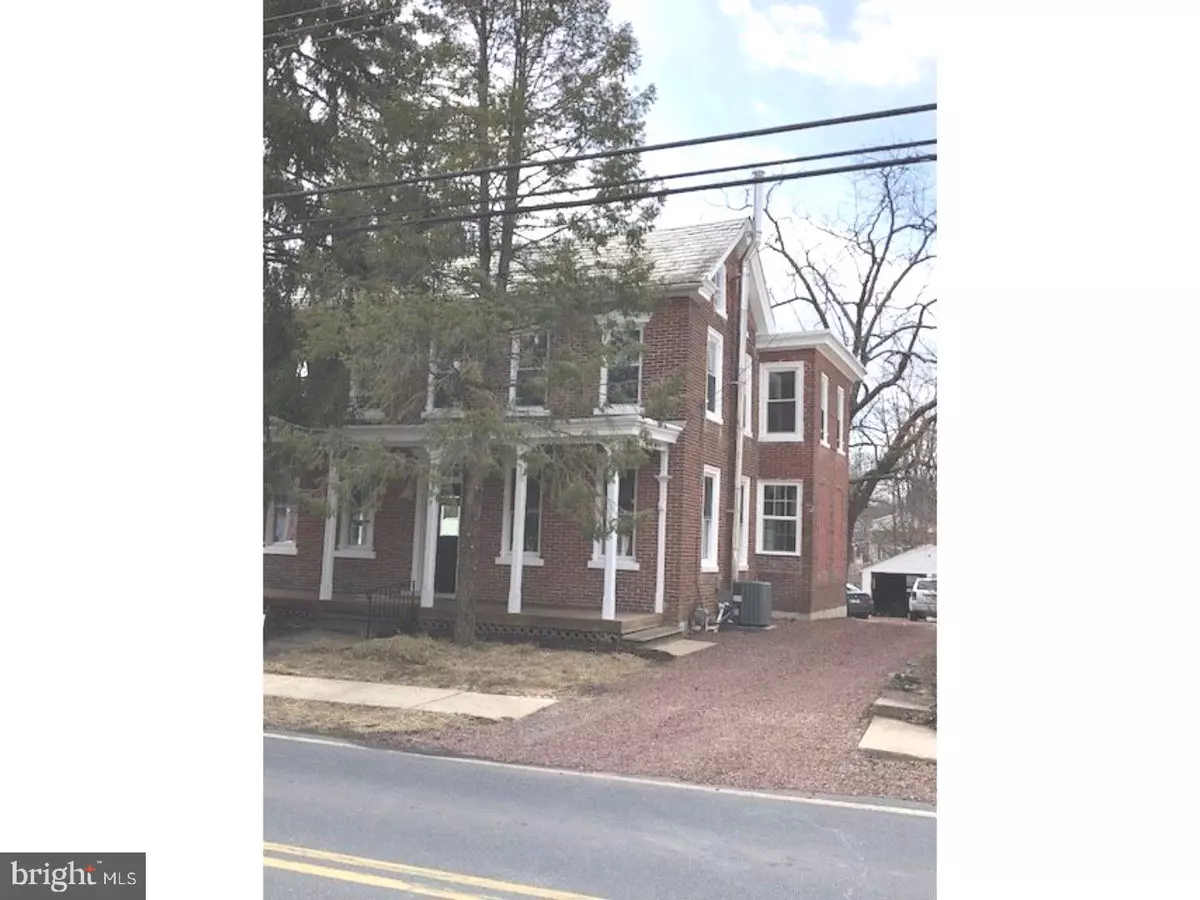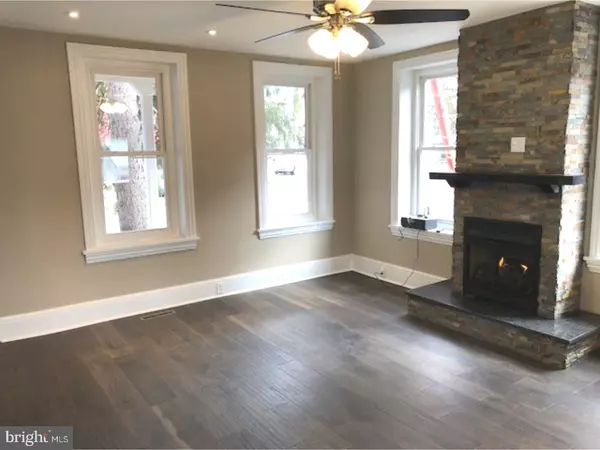$290,000
$299,900
3.3%For more information regarding the value of a property, please contact us for a free consultation.
8 MAIN ST Schwenksville, PA 19473
3 Beds
3 Baths
1,614 SqFt
Key Details
Sold Price $290,000
Property Type Single Family Home
Sub Type Detached
Listing Status Sold
Purchase Type For Sale
Square Footage 1,614 sqft
Price per Sqft $179
Subdivision None Available
MLS Listing ID 1000261624
Sold Date 05/18/18
Style Colonial
Bedrooms 3
Full Baths 2
Half Baths 1
HOA Y/N N
Abv Grd Liv Area 1,614
Originating Board TREND
Year Built 1920
Annual Tax Amount $4,558
Tax Year 2018
Lot Size 0.356 Acres
Acres 0.36
Lot Dimensions 50
Property Description
Perfectly meshed this roaring 20's stately center hall colonial has been stunningly renovated while keeping many touches of its former charm. Since the purchase it has been completely updated & restored to the beautiful home it is today with rehabilitated slate roof, flat roof & new rear porch roof, new HVAC system, all new electrical & plumbing systems, new windows & doors & LED lighting throughout, cable & CAT5 wiring in living room & kitchen along with all bedrooms. The living room features a beautiful stone fireplace with rustic wooden mantle & granite hearth, access to rear partially covered deck & new Bellawood hardwood floors. The dining room offers a remote controlled electric fireplace & has the original mantel with custom ship lap surround & Bellawood hardwood floors. The gourmet kitchen with abundance of cabinet space, walk-in pantry, large island with seating for four plus is open to the dining room. First floor laundry room is off of a large half bath, mudroom with exposed brick leads to outside partially covered deck & back yard. The 2nd floor features the master suite with ample closet space, Bellawood hardwood flooring, master bath with custom tile & linen cabinets, large hall bath with linen closet & 2 additional bedrooms. Walk-up attic for tons of storage. Large front porch to sit & relax. The home has an oversized two car detached garage with new doors & Craftsman garage door openers one with battery backup in case of a power failure & a storage shed for all of your gardening tools. There is also a tranquil stream near rear of property. Just steps to the Perkiomen Trail & a short walk to Spring Mount Ski Area & easy access to major routes & shopping.
Location
State PA
County Montgomery
Area Lower Frederick Twp (10638)
Zoning R3
Rooms
Other Rooms Living Room, Dining Room, Primary Bedroom, Bedroom 2, Kitchen, Bedroom 1, Laundry, Other, Attic
Basement Full, Unfinished
Interior
Interior Features Primary Bath(s), Kitchen - Island, Butlers Pantry, Ceiling Fan(s), Kitchen - Eat-In
Hot Water Electric
Heating Gas, Forced Air
Cooling Central A/C
Flooring Wood, Fully Carpeted, Tile/Brick
Fireplaces Number 2
Fireplaces Type Brick, Stone, Gas/Propane
Fireplace Y
Heat Source Natural Gas
Laundry Main Floor
Exterior
Exterior Feature Deck(s), Porch(es)
Garage Garage Door Opener, Oversized
Garage Spaces 2.0
Utilities Available Cable TV
Waterfront N
Roof Type Shingle,Slate
Accessibility None
Porch Deck(s), Porch(es)
Parking Type Driveway, Detached Garage, Other
Total Parking Spaces 2
Garage Y
Building
Lot Description Level, Sloping, Front Yard, Rear Yard, SideYard(s)
Story 2
Sewer Public Sewer
Water Public
Architectural Style Colonial
Level or Stories 2
Additional Building Above Grade, Shed
New Construction N
Schools
School District Perkiomen Valley
Others
Senior Community No
Tax ID 38-00-01306-006
Ownership Fee Simple
Acceptable Financing Conventional
Listing Terms Conventional
Financing Conventional
Read Less
Want to know what your home might be worth? Contact us for a FREE valuation!

Our team is ready to help you sell your home for the highest possible price ASAP

Bought with Jacqueline Ruiz • RE/MAX Reliance






