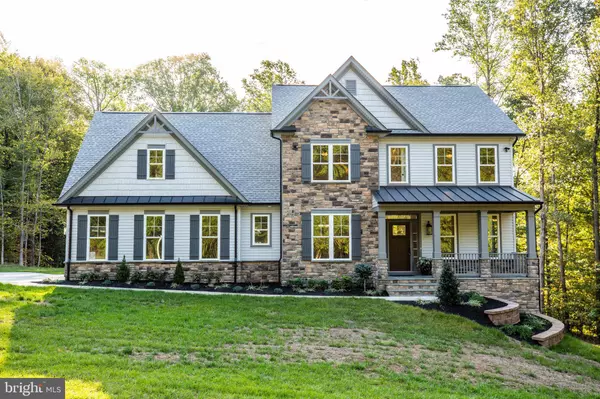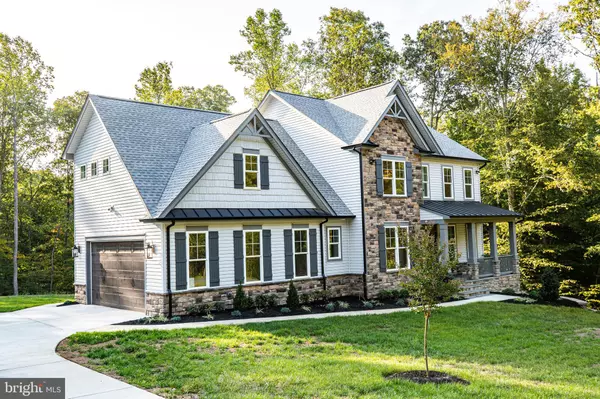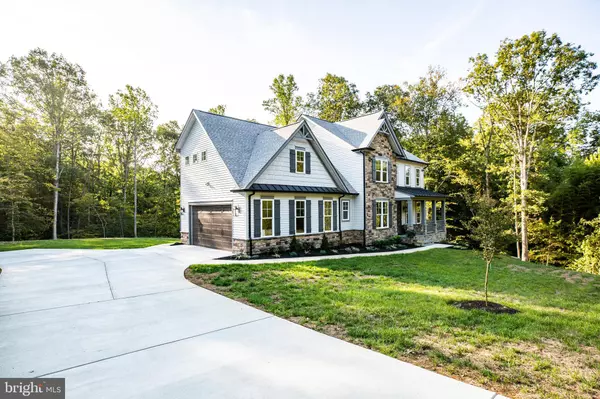$549,900
$549,900
For more information regarding the value of a property, please contact us for a free consultation.
127 RIVER ACRES LN Fredericksburg, VA 22406
5 Beds
4 Baths
4,092 SqFt
Key Details
Sold Price $549,900
Property Type Single Family Home
Sub Type Detached
Listing Status Sold
Purchase Type For Sale
Square Footage 4,092 sqft
Price per Sqft $134
Subdivision Rivergate
MLS Listing ID VAST212624
Sold Date 03/05/20
Style Colonial
Bedrooms 5
Full Baths 3
Half Baths 1
HOA Y/N N
Abv Grd Liv Area 2,832
Originating Board BRIGHT
Year Built 2019
Tax Year 2019
Property Description
BRAND NEW CONSTRUCTION HOME WITH SO MUCH STYLE & CLASS! FABULOUS LOCATION JUST MINUTES TO 95, SHOPPING, COMMUTER LOTS AND THE RESERVOIR! A STUNNING FOYER WELCOMES YOU WITH BEAUTIFUL HARDWOOD FLOORS THAT STRETCH THROUGHOUT THE MAIN LEVEL! FORMAL LIVING & DINING ROOMS WITH BEAUTIFUL MOLDINGS! GOURMET KITCHEN WITH GRANITE, BEAUTIFUL CABINETRY, STAINLESS STEEL APPLIANCES OPENS INTO A SPACIOUS EATING AREA & SIZABLE FAMILY ROOM WITH GAS FIREPLACE! THE BEAUTIFUL MASTER SUITE OFFERS TRAY CEILINGS, A GENEROUS WALK-IN CLOSET AND GORGEOUS & LUXURIOUS MASTER BATHROOM! ALL BEDROOMS ARE WONDERFUL SIZES WITH NICE CLOSET SPACE! THERE IS A FULLY FINISHED WALKOUT BASEMENT WITH A RECREATION ROOM, FULL BATHROOM & 5TH BEDROOM. OUTSIDE THERE IS A DECK THAT IS PERFECT FOR ENTERTAINING! THIS HOME OFFERS GORGEOUS ACREAGE AND A LOVELY, PRIVATE SETTING!
Location
State VA
County Stafford
Zoning A1
Rooms
Basement Full, Fully Finished, Walkout Level
Interior
Interior Features Chair Railings, Dining Area, Family Room Off Kitchen, Kitchen - Gourmet, Kitchen - Island, Kitchen - Table Space, Primary Bath(s), Upgraded Countertops, Wood Floors
Hot Water Electric
Heating Central
Cooling Ceiling Fan(s), Central A/C
Equipment Disposal, Dishwasher, Dryer, Washer, Refrigerator, Icemaker, Stove
Appliance Disposal, Dishwasher, Dryer, Washer, Refrigerator, Icemaker, Stove
Heat Source Electric
Exterior
Parking Features Garage - Front Entry, Garage Door Opener
Garage Spaces 2.0
Water Access N
Accessibility None
Attached Garage 2
Total Parking Spaces 2
Garage Y
Building
Story 3+
Sewer Septic Exists
Water Well
Architectural Style Colonial
Level or Stories 3+
Additional Building Above Grade, Below Grade
New Construction Y
Schools
Elementary Schools Hartwood
Middle Schools T. Benton Gayle
High Schools Colonial Forge
School District Stafford County Public Schools
Others
Senior Community No
Tax ID NO TAX RECORD
Ownership Fee Simple
SqFt Source Estimated
Special Listing Condition Standard
Read Less
Want to know what your home might be worth? Contact us for a FREE valuation!

Our team is ready to help you sell your home for the highest possible price ASAP

Bought with Brooke Nicole Gaffney • Long & Foster Real Estate, Inc.





