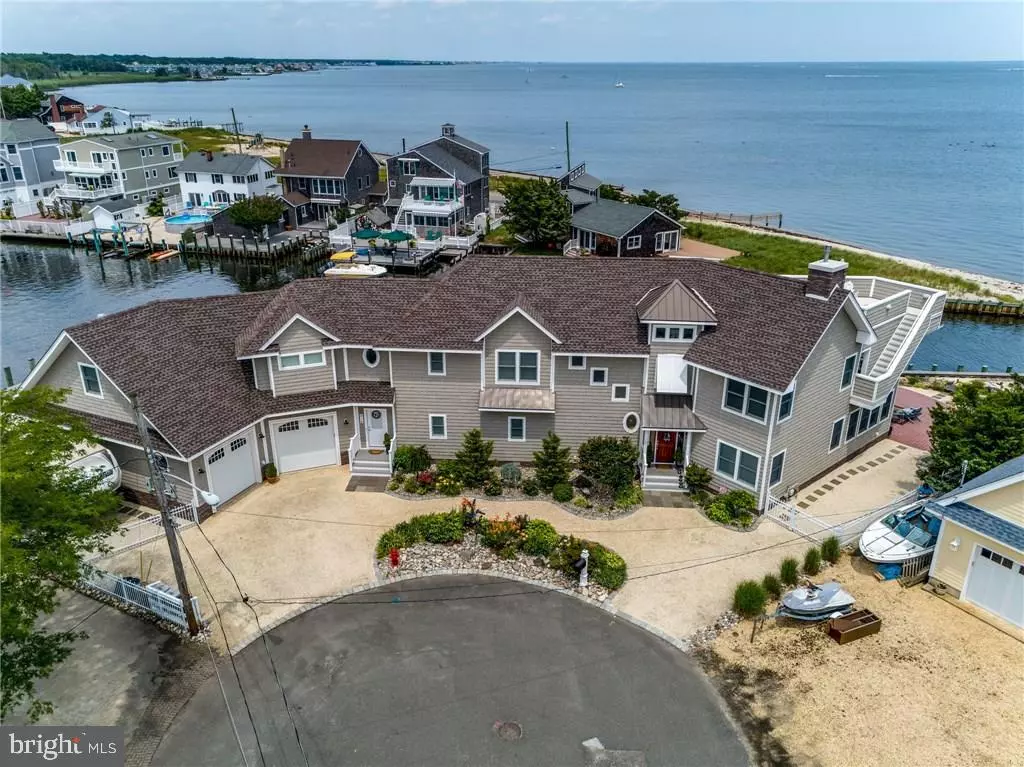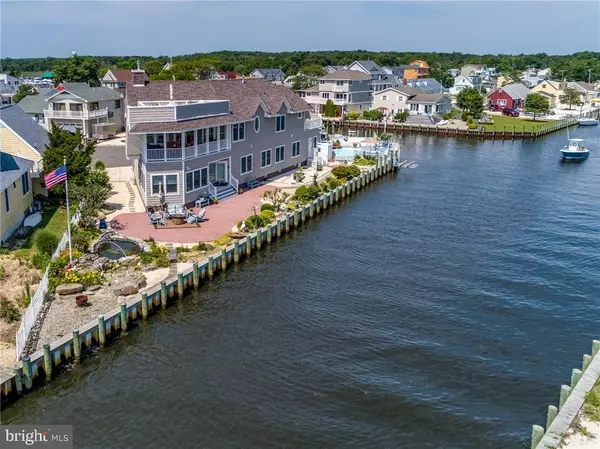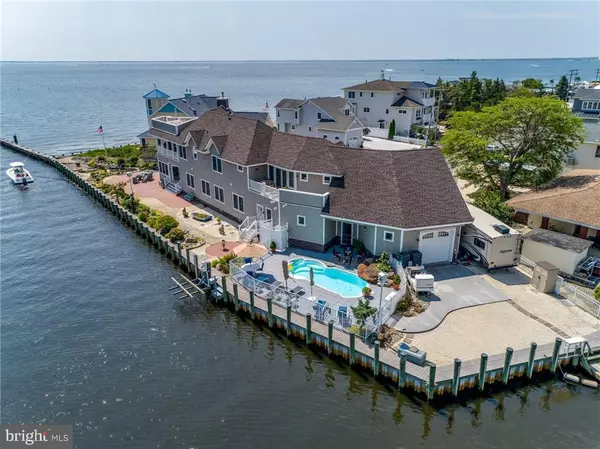$985,000
$999,000
1.4%For more information regarding the value of a property, please contact us for a free consultation.
17 POINT RD Waretown, NJ 08758
5 Beds
4 Baths
3,671 SqFt
Key Details
Sold Price $985,000
Property Type Single Family Home
Sub Type Detached
Listing Status Sold
Purchase Type For Sale
Square Footage 3,671 sqft
Price per Sqft $268
Subdivision Waretown - Barnegat Beach
MLS Listing ID NJOC383188
Sold Date 03/03/20
Style Contemporary,Reverse
Bedrooms 5
Full Baths 3
Half Baths 1
HOA Y/N N
Abv Grd Liv Area 3,671
Originating Board JSMLS
Year Built 2012
Annual Tax Amount $14,624
Tax Year 2018
Lot Size 7,000 Sqft
Acres 0.16
Lot Dimensions 72x98
Property Description
POINT OF VIEW is an exquisite custom home located at the meeting of the Bay and the protected lagoon directly West of the Barnegat Inlet and Old Barney. The discriminating boater will appreciate the direct access but with protection from the worst elements along the 225 feet of deep set vinyl bulkhead. With your vessel parked along side, enjoy the pool, firepit, qoi pond, rock waterfall and landscaped patio spaces. Inside the details speak volumes as to quality materials, tasteful colorations, craftsmanship and light at every angle. First floor are four bedrooms, 2 full baths, spacious laundry room, office, family room with gas fireplace and a glorious sunroom for soaking up the bay views. Custom built-ins enhance the fireplace surround. Up the grand staircase find an open floor plan with drop-dead views of the bay. Granite with hand made cabinetry, pantry, and LG & Frigedaire appliances grace the kitchen. The master suite is spacious with two walk-in closets. See additional remarks.,One closet has an extended storage area. The master bath features his and hers vanities, a soaking tub and large stall shower with multiple shower options. There is a private deck here to enjoy that morning cup of coffee watching the sun rise. Above this level is a roof deck for 360 degree views. At ground level is a two car garage with workshop and unique lift for a storage platform. The grounds are beautifully landscaped with indigenous plants and even blackberries! An awning over the pool, and over the garage grade level deck make working and playing outside so pleasant. Add a whole house generator, electric boat lift, fish cleaning table, water and electric on the dock and bulkhead and you have the whole package for waterfront living at the highest level.
Location
State NJ
County Ocean
Area Ocean Twp (21521)
Zoning WD
Rooms
Main Level Bedrooms 1
Interior
Interior Features Attic, Entry Level Bedroom, Window Treatments, Breakfast Area, Ceiling Fan(s), Crown Moldings, Elevator, Kitchen - Island, Floor Plan - Open, Pantry, Recessed Lighting, Primary Bath(s), Soaking Tub, Stall Shower, Walk-in Closet(s)
Hot Water Natural Gas
Heating Forced Air, Zoned
Cooling Central A/C, Zoned
Flooring Ceramic Tile, Marble, Tile/Brick, Fully Carpeted, Wood
Fireplaces Number 2
Fireplaces Type Gas/Propane, Insert
Equipment Cooktop, Dishwasher, Dryer, Oven/Range - Gas, Built-In Microwave, Refrigerator, Oven - Self Cleaning, Stove, Oven - Wall, Washer
Furnishings Partially
Fireplace Y
Window Features Double Hung,Screens,Storm,Insulated
Appliance Cooktop, Dishwasher, Dryer, Oven/Range - Gas, Built-In Microwave, Refrigerator, Oven - Self Cleaning, Stove, Oven - Wall, Washer
Heat Source Natural Gas
Exterior
Exterior Feature Deck(s), Patio(s), Porch(es)
Garage Garage Door Opener
Garage Spaces 2.0
Fence Partially
Pool Fenced, Heated, In Ground
Waterfront Y
Water Access Y
View Water, Bay, Canal
Roof Type Metal,Shingle
Accessibility Other
Porch Deck(s), Patio(s), Porch(es)
Attached Garage 2
Total Parking Spaces 2
Garage Y
Building
Lot Description Bulkheaded, Cul-de-sac, Irregular, Level
Story 2
Foundation Flood Vent, Pilings, Slab
Sewer Public Sewer
Water Public
Architectural Style Contemporary, Reverse
Level or Stories 2
Additional Building Above Grade
Structure Type 2 Story Ceilings
New Construction N
Schools
School District Southern Regional Schools
Others
Pets Allowed Y
Senior Community No
Tax ID 21-00239-0000-00065-01
Ownership Fee Simple
SqFt Source Estimated
Acceptable Financing Conventional
Listing Terms Conventional
Financing Conventional
Special Listing Condition Standard
Pets Description No Pet Restrictions
Read Less
Want to know what your home might be worth? Contact us for a FREE valuation!

Our team is ready to help you sell your home for the highest possible price ASAP

Bought with Amy Dacus • HCH Real Estate






