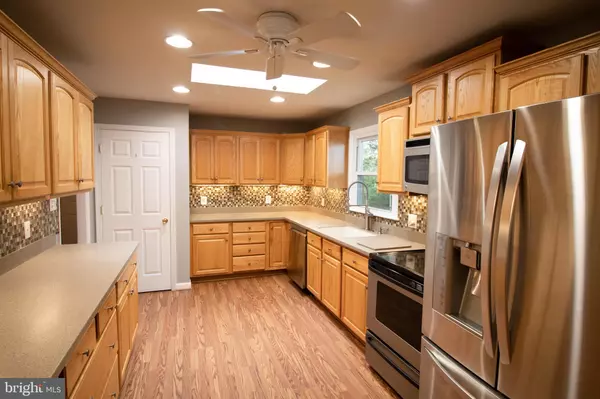$355,148
$349,900
1.5%For more information regarding the value of a property, please contact us for a free consultation.
7207 MARRIOTTSVILLE RD Marriottsville, MD 21104
4 Beds
3 Baths
2,288 SqFt
Key Details
Sold Price $355,148
Property Type Single Family Home
Sub Type Detached
Listing Status Sold
Purchase Type For Sale
Square Footage 2,288 sqft
Price per Sqft $155
Subdivision Ridgemont
MLS Listing ID MDCR100125
Sold Date 02/21/20
Style Split Foyer
Bedrooms 4
Full Baths 3
HOA Y/N N
Abv Grd Liv Area 2,288
Originating Board BRIGHT
Year Built 1973
Annual Tax Amount $3,069
Tax Year 2018
Lot Size 0.600 Acres
Acres 0.6
Property Description
Enjoy the amenities of both Carroll and Howard Counties! Right over the Howard County line, about 3 miles from route 32! Over half acre homesite with turnaround driveway.This 4 bedroom, 3 bath home has been updated from inside out! New kitchen includes stainless steel appliances, Corian counters maple cabinets, skylight and opens to expansive dining room. Step out on to the deck with awning overlooking a vegetable garden! New hardwood floors throughout this lovingly maintained home. New water heater, well & pump and siding! Roof just 10 yrs old. Even electric and plumbing throughout has been updated. All new vinyl clad windows. French doors open to patio and hot tub! ASK ABOUT THE COST SAVINGS WITH ASSURANCE TITLE!
Location
State MD
County Carroll
Zoning RESIDENTIAL
Rooms
Other Rooms Living Room, Dining Room, Primary Bedroom, Bedroom 2, Bedroom 3, Bedroom 4, Kitchen, Family Room, Laundry, Bathroom 2, Bathroom 3, Primary Bathroom
Basement Daylight, Full, Connecting Stairway, Fully Finished, Heated, Improved, Interior Access, Outside Entrance, Rear Entrance, Walkout Level, Windows, Workshop
Main Level Bedrooms 2
Interior
Interior Features Attic, Ceiling Fan(s), Floor Plan - Traditional, Kitchen - Gourmet, Skylight(s), Wood Floors, Wood Stove
Heating Forced Air
Cooling Ceiling Fan(s), Central A/C
Flooring Hardwood
Fireplaces Number 1
Fireplaces Type Wood
Equipment Built-In Microwave, Dishwasher, Dryer, Exhaust Fan, Refrigerator, Stainless Steel Appliances, Washer, Water Heater, Freezer
Fireplace Y
Window Features Screens,Skylights,Replacement,Vinyl Clad
Appliance Built-In Microwave, Dishwasher, Dryer, Exhaust Fan, Refrigerator, Stainless Steel Appliances, Washer, Water Heater, Freezer
Heat Source Oil
Laundry Lower Floor
Exterior
Exterior Feature Deck(s), Patio(s)
Garage Spaces 4.0
Waterfront N
Water Access N
Accessibility None
Porch Deck(s), Patio(s)
Parking Type Driveway, Off Street, Other
Total Parking Spaces 4
Garage N
Building
Story 2
Sewer Community Septic Tank, Private Septic Tank
Water Well
Architectural Style Split Foyer
Level or Stories 2
Additional Building Above Grade
New Construction N
Schools
Elementary Schools Carrolltowne
Middle Schools Oklahoma Road
High Schools Liberty
School District Carroll County Public Schools
Others
Senior Community No
Tax ID 0705028078
Ownership Fee Simple
SqFt Source Estimated
Special Listing Condition Standard
Read Less
Want to know what your home might be worth? Contact us for a FREE valuation!

Our team is ready to help you sell your home for the highest possible price ASAP

Bought with Annalisa Nicole Weymouth • Keller Williams Realty Centre






