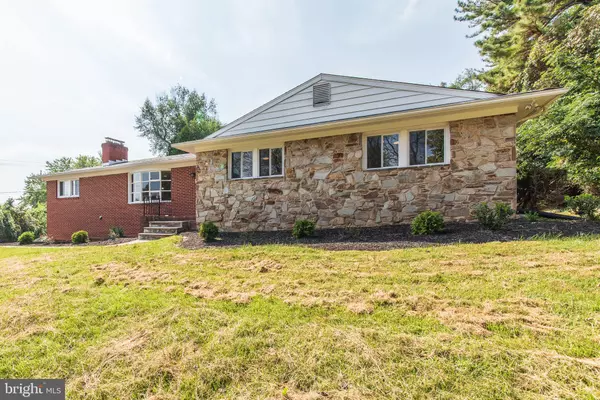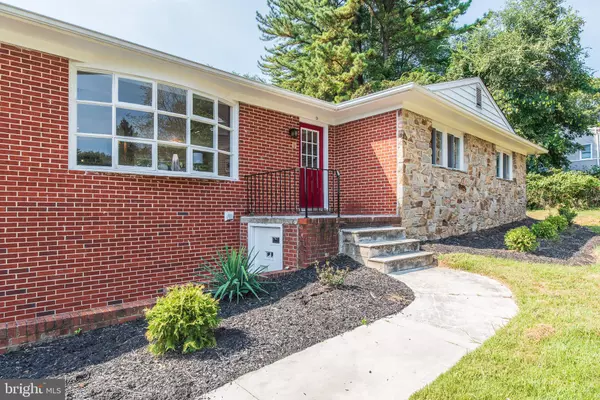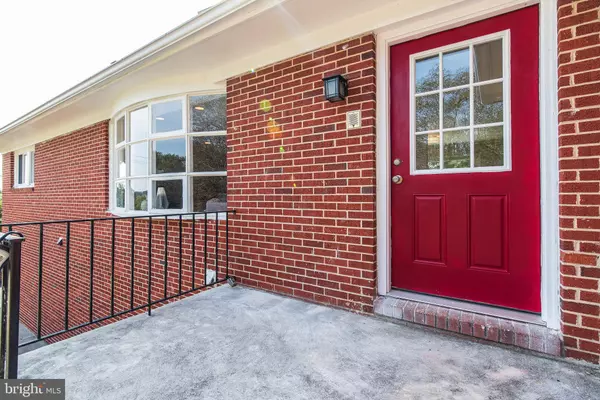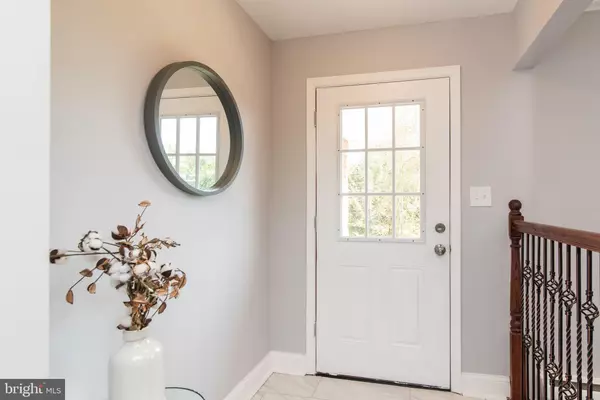$392,000
$400,000
2.0%For more information regarding the value of a property, please contact us for a free consultation.
2200 WESTRIDGE RD Lutherville Timonium, MD 21093
4 Beds
3 Baths
1,899 SqFt
Key Details
Sold Price $392,000
Property Type Single Family Home
Sub Type Detached
Listing Status Sold
Purchase Type For Sale
Square Footage 1,899 sqft
Price per Sqft $206
Subdivision None Available
MLS Listing ID MDBC473146
Sold Date 01/24/20
Style Ranch/Rambler
Bedrooms 4
Full Baths 3
HOA Y/N N
Abv Grd Liv Area 1,899
Originating Board BRIGHT
Year Built 1963
Annual Tax Amount $4,321
Tax Year 2018
Lot Size 0.820 Acres
Acres 0.82
Lot Dimensions 2.00 x
Property Description
THIS FULLY RENOVATED 4 BR 3 FULL BA BRICK/STONE RANCHER IN DESIRABLE LUTHERVILLE-TIMONIUM WITH OVER 3000+ SQ FT OF LIVING SPACE IS READY AND WAITING FOR YOU!! THIS PROPERTY SITS ON ALMOST AN ACRE OF LAND. HARDWOOD FLOORS THROUGHOUT. OPEN FLOOR PLAN. BEAUTIFUL LIVING ROOM FEATURES A WOOD FIREPLACE WITH STONE SURROUND, CROWN MOLDING AND A BAY WINDOW THAT PROVIDES LOTS OF NATURE SUNLIGHT. SEPARATE DINING ROOM AREA. LOVELY GOURMET KITCHEN FEATURES GRANITE COUNTER TOPS, BREAKFAST BAR, TILE BACKSPLASH, STAINLESS STEEL APPLIANCES AND RECESSED LIGHTING. FAMILY ROOM OFF THE KITCHEN WITH WOOD FIREPLACE WITH STONE SURROUND. MASTER SUITE WITH MASTER BATH AND 3 ADDITIONAL SPACIOUS BEDROOMS WITH ADDITIONAL FULL BATH. FULLY FINISHED LOWER LEVEL WITH SPACIOUS FAMILY ROOM, MUD ROOM AND SEPARATE LAUNDRY AREA. ENJOY ENTERTAINING ON THE LARGE PATIO AND FLAT OPEN BACKYARD WITH LOTS OF EXISTING TREES. ATTACHED SIDE LOADING GARAGE. CONVENIENCE OF BEING IN CLOSE PROXIMITY TO I-83 AND I-695, SHOPPING AND RESTAURANTS IS AN ADDED BONUS. COME TAKE A LOOK TODAY, YOU WILL LOVE IT!!
Location
State MD
County Baltimore
Rooms
Other Rooms Living Room, Dining Room, Primary Bedroom, Bedroom 2, Bedroom 3, Bedroom 4, Kitchen, Family Room, Foyer, Laundry, Mud Room, Other
Basement Full, Fully Finished, Windows, Walkout Level
Main Level Bedrooms 4
Interior
Interior Features Attic, Carpet, Ceiling Fan(s), Crown Moldings, Entry Level Bedroom, Floor Plan - Open, Formal/Separate Dining Room, Kitchen - Eat-In, Kitchen - Galley, Primary Bath(s), Recessed Lighting, Upgraded Countertops, Wood Floors
Hot Water Electric
Heating Baseboard - Electric
Cooling Central A/C, Ceiling Fan(s)
Flooring Hardwood, Carpet, Ceramic Tile, Vinyl
Fireplaces Number 2
Fireplaces Type Mantel(s), Wood
Equipment Built-In Microwave, Dryer, Washer, Dishwasher, Exhaust Fan, Refrigerator, Stove
Fireplace Y
Window Features Bay/Bow,Double Pane
Appliance Built-In Microwave, Dryer, Washer, Dishwasher, Exhaust Fan, Refrigerator, Stove
Heat Source Natural Gas
Laundry Lower Floor
Exterior
Exterior Feature Patio(s)
Garage Garage - Side Entry
Garage Spaces 1.0
Waterfront N
Water Access N
Roof Type Asphalt
Accessibility Other
Porch Patio(s)
Attached Garage 1
Total Parking Spaces 1
Garage Y
Building
Lot Description No Thru Street
Story 2
Sewer Public Sewer
Water Public
Architectural Style Ranch/Rambler
Level or Stories 2
Additional Building Above Grade, Below Grade
Structure Type Dry Wall
New Construction N
Schools
School District Baltimore County Public Schools
Others
Senior Community No
Tax ID 04080803068850
Ownership Fee Simple
SqFt Source Estimated
Special Listing Condition Standard
Read Less
Want to know what your home might be worth? Contact us for a FREE valuation!

Our team is ready to help you sell your home for the highest possible price ASAP

Bought with Raimundas Valacka • Keller Williams Metropolitan






