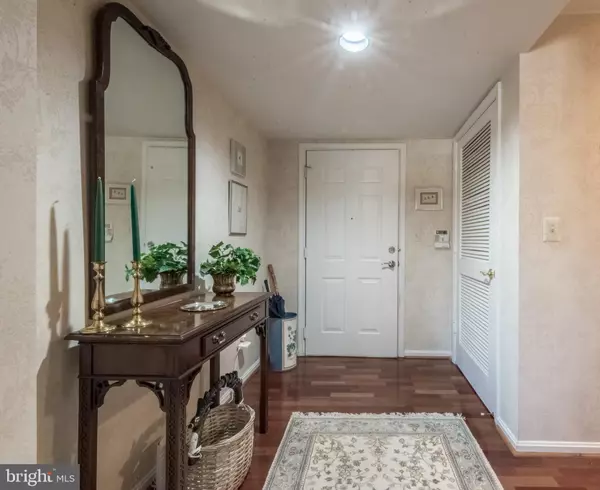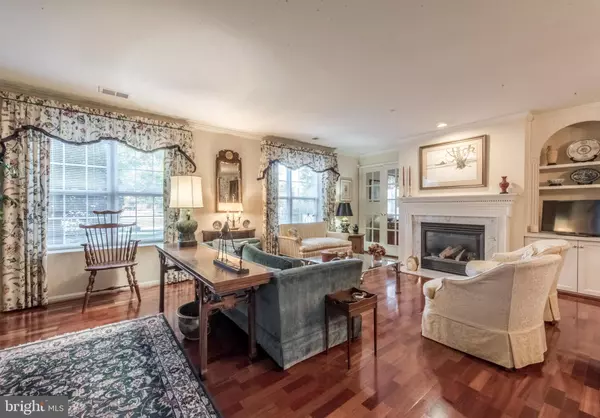$390,000
$405,000
3.7%For more information regarding the value of a property, please contact us for a free consultation.
12110 TULLAMORE CT #105 Lutherville Timonium, MD 21093
2 Beds
2 Baths
1,813 SqFt
Key Details
Sold Price $390,000
Property Type Single Family Home
Sub Type Unit/Flat/Apartment
Listing Status Sold
Purchase Type For Sale
Square Footage 1,813 sqft
Price per Sqft $215
Subdivision Tullamore
MLS Listing ID MDBC476982
Sold Date 12/30/19
Style Colonial
Bedrooms 2
Full Baths 2
HOA Fees $296/mo
HOA Y/N Y
Abv Grd Liv Area 1,813
Originating Board BRIGHT
Year Built 1998
Annual Tax Amount $4,840
Tax Year 2019
Property Description
END UNIT WITH EASY ACCESS AND GLORIOUS DAYLIGHT FROM ITS 13 WINDOWS; ENTER FOYER OR PATIO ENTRANCE; QUALITY THROUGHOUT W/RICH CHERRY CABINETRY & GRANITE KITCHEN+ISLAND+CASUAL DINING AREA; ADJOINS DEN/OFFICE/STUDY OR FAMILY AREA+ LOVELY FORMAL LIVING RM W/GAS FP & FORMAL DINING ROOM; MASTER SUITE W/SITTING SPACE, WALK-IN CLOSET AND LUXURY MASTER BATH; 2ND BEDROOM IS GENEROUS; OODLES OF STORAGE+SPACIOUS LAUNDRY RM; ONE OF KIND UNIT WHICH OFFERS ALL CONVENIENCES CLOSEBY AND A FEELING OF "THERE'S NO PLACE LIKE HOME"
Location
State MD
County Baltimore
Zoning RS
Direction South
Rooms
Other Rooms Living Room, Dining Room, Primary Bedroom, Kitchen, Den, Foyer, Laundry, Bathroom 2, Primary Bathroom
Main Level Bedrooms 2
Interior
Interior Features Breakfast Area, Built-Ins, Ceiling Fan(s), Crown Moldings, Elevator, Entry Level Bedroom, Family Room Off Kitchen, Floor Plan - Open, Formal/Separate Dining Room, Kitchen - Eat-In, Kitchen - Gourmet, Kitchen - Island, Kitchen - Table Space, Primary Bath(s), Recessed Lighting, Upgraded Countertops, Walk-in Closet(s), Window Treatments, Wood Floors
Heating Forced Air
Cooling Central A/C
Flooring Hardwood, Carpet
Fireplaces Number 1
Fireplaces Type Gas/Propane, Mantel(s), Screen
Fireplace Y
Heat Source Natural Gas
Laundry Has Laundry, Main Floor, Washer In Unit
Exterior
Utilities Available None
Amenities Available Elevator
Water Access N
Accessibility 2+ Access Exits, Elevator, Level Entry - Main, Low Closet Rods, No Stairs
Garage N
Building
Story 3+
Unit Features Garden 1 - 4 Floors
Sewer Public Sewer
Water Public
Architectural Style Colonial
Level or Stories 3+
Additional Building Above Grade, Below Grade
New Construction N
Schools
Elementary Schools Pinewood
Middle Schools Ridgely
High Schools Dulaney
School District Baltimore County Public Schools
Others
Pets Allowed Y
HOA Fee Include Lawn Maintenance,Management,Water,Insurance
Senior Community No
Tax ID 04082300003827
Ownership Condominium
Security Features Security System
Acceptable Financing Cash
Listing Terms Cash
Financing Cash
Special Listing Condition Standard
Pets Allowed Case by Case Basis
Read Less
Want to know what your home might be worth? Contact us for a FREE valuation!

Our team is ready to help you sell your home for the highest possible price ASAP

Bought with James Gladden • Keller Williams Integrity





