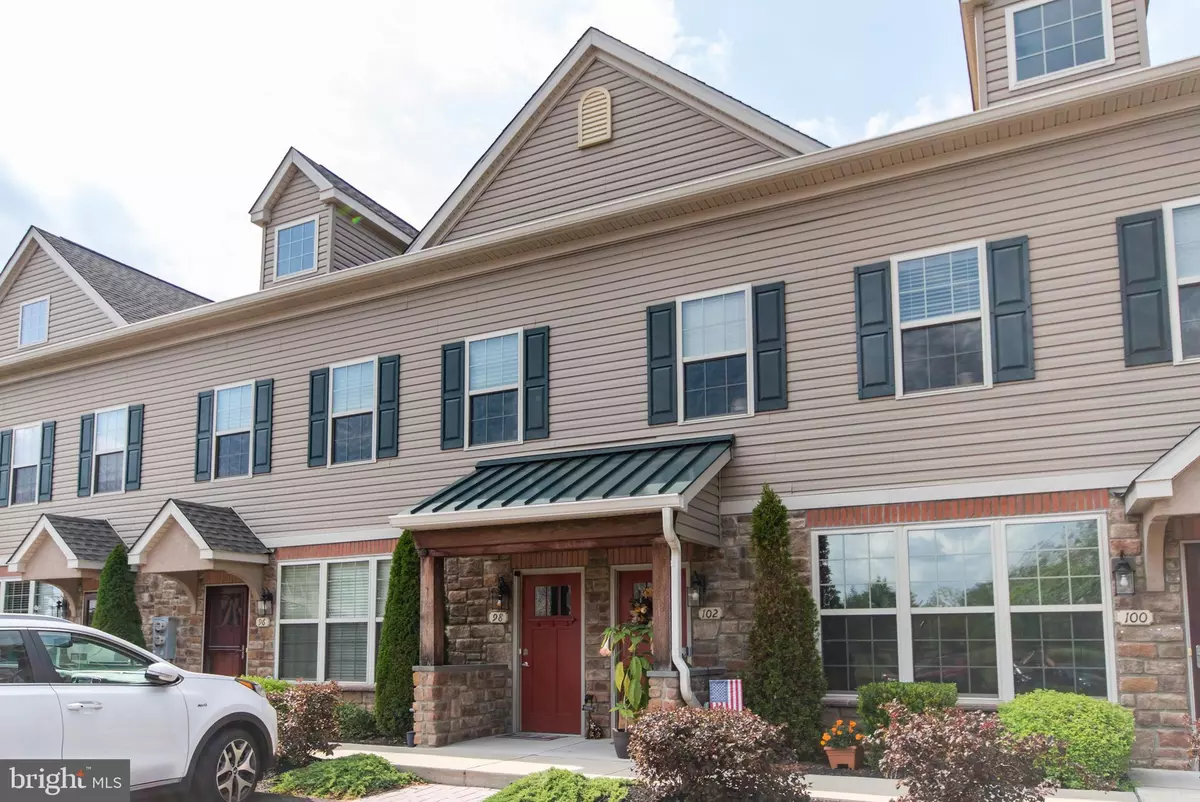$285,000
$299,500
4.8%For more information regarding the value of a property, please contact us for a free consultation.
98 BOWMAN DR Feasterville Trevose, PA 19053
2 Beds
2 Baths
1,500 SqFt
Key Details
Sold Price $285,000
Property Type Townhouse
Sub Type Interior Row/Townhouse
Listing Status Sold
Purchase Type For Sale
Square Footage 1,500 sqft
Price per Sqft $190
Subdivision Emerald Walk
MLS Listing ID PABU479828
Sold Date 01/03/20
Style Contemporary
Bedrooms 2
Full Baths 2
HOA Fees $155/mo
HOA Y/N Y
Abv Grd Liv Area 1,500
Originating Board BRIGHT
Year Built 2015
Annual Tax Amount $5,646
Tax Year 2019
Lot Dimensions 0.00 x 0.00
Property Description
Pride of ownership shows in this bright, open and spacious 2 bedrooms, 2 bath townhome. Located in the impressive Neshaminy School district, this home is conveniently located near Trevose train station and Neshaminy Mall. Easy access to highways and plenty of options for dining or shopping in the area. As you enter through the front door, you ll walk up the stairs and enter the spacious living room with an abundance amount of sunlight bursting in!! The kitchen comes with beautiful Granite counter tops, beautiful tile floor, and an island. Make your way through the kitchen to be greeted by the dining room table with the Chapel Hill stacked stone fireplace at the end. As you walk down the main level hallway you will be greeted with two bedrooms. On the right, we have the master bedroom that includes 9 feet ceilings, with a generous walk in closet and full bath. Do not forget to open the sliding door to enjoy the balcony and the incredible sunset view every night! Another bedroom with spacious closet and full bathroom complete this level. As you walk through the living room to head upstairs you will be greeted by amazing space for the loft, with also a massive storage closet in the center of the wall. The a/c unit even has a humidifier attached to it!! Before you head back down to the main level, take a quick look over the railing to see the beautiful main level displayed. Finally, an assigned parking space located right out front comes with tons of street parking to accommodate guests for any gathering!!
Location
State PA
County Bucks
Area Lower Southampton Twp (10121)
Zoning R2
Rooms
Other Rooms Living Room, Primary Bedroom, Bedroom 2, Loft
Main Level Bedrooms 2
Interior
Interior Features Carpet, Ceiling Fan(s), Floor Plan - Open, Kitchen - Island, Primary Bath(s), Combination Dining/Living
Heating Forced Air
Cooling Central A/C
Fireplaces Number 1
Equipment Built-In Microwave, Dishwasher, Dryer - Electric, Washer, Refrigerator, Humidifier, Oven/Range - Gas
Fireplace Y
Appliance Built-In Microwave, Dishwasher, Dryer - Electric, Washer, Refrigerator, Humidifier, Oven/Range - Gas
Heat Source Natural Gas
Exterior
Amenities Available Club House, Pool - Outdoor, Reserved/Assigned Parking, Tot Lots/Playground
Waterfront N
Water Access N
Accessibility None
Parking Type Driveway, On Street, Parking Lot
Garage N
Building
Story 1.5
Sewer Public Sewer
Water Public
Architectural Style Contemporary
Level or Stories 1.5
Additional Building Above Grade, Below Grade
Structure Type 9'+ Ceilings,Dry Wall
New Construction N
Schools
Elementary Schools Joseph E Ferderbar
Middle Schools Poquessing
High Schools Neshaminy
School District Neshaminy
Others
Pets Allowed Y
HOA Fee Include Lawn Care Side,Lawn Care Rear,Lawn Care Front,Lawn Maintenance,Pool(s),Road Maintenance,Snow Removal,Common Area Maintenance,Trash
Senior Community No
Tax ID 21-014-211
Ownership Fee Simple
SqFt Source Estimated
Acceptable Financing Cash, Conventional
Horse Property N
Listing Terms Cash, Conventional
Financing Cash,Conventional
Special Listing Condition Standard
Pets Description No Pet Restrictions
Read Less
Want to know what your home might be worth? Contact us for a FREE valuation!

Our team is ready to help you sell your home for the highest possible price ASAP

Bought with Irina Vilk • Rubicon Realty Group LLC






