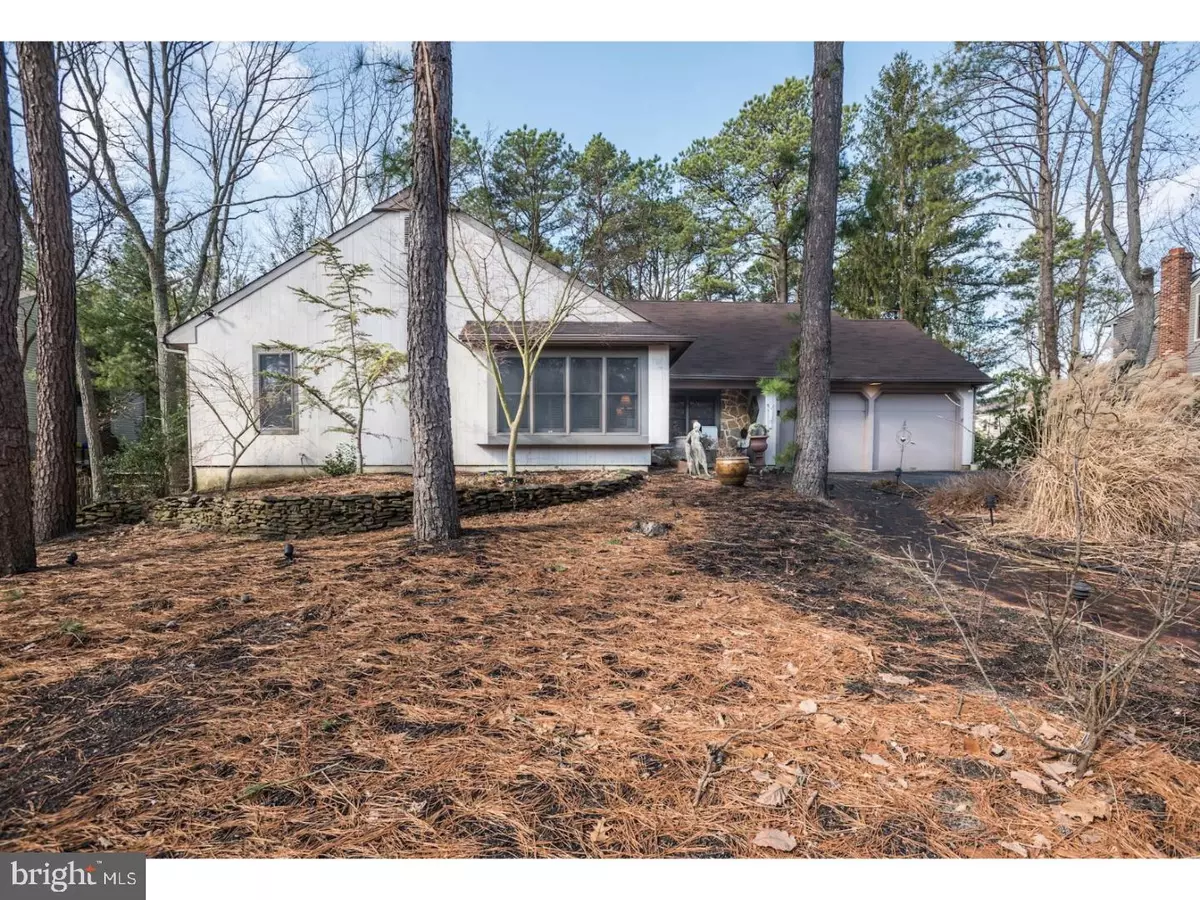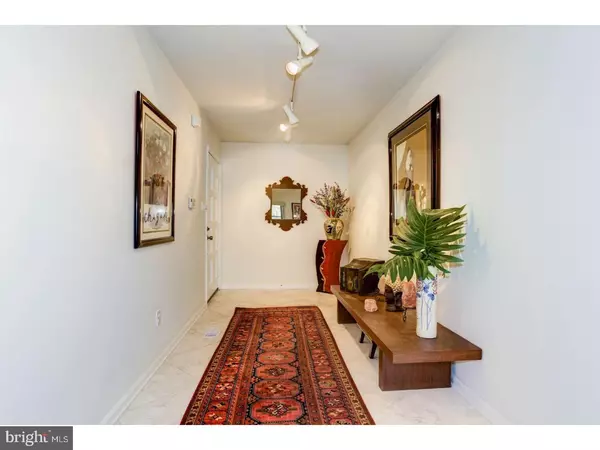$335,000
$355,500
5.8%For more information regarding the value of a property, please contact us for a free consultation.
3 WYNDHAM RD Voorhees, NJ 08043
3 Beds
3 Baths
1,920 SqFt
Key Details
Sold Price $335,000
Property Type Single Family Home
Sub Type Detached
Listing Status Sold
Purchase Type For Sale
Square Footage 1,920 sqft
Price per Sqft $174
Subdivision Sturbridge Lakes
MLS Listing ID 1000186222
Sold Date 05/11/18
Style Ranch/Rambler
Bedrooms 3
Full Baths 3
HOA Fees $31/ann
HOA Y/N Y
Abv Grd Liv Area 1,920
Originating Board TREND
Year Built 1980
Annual Tax Amount $8,962
Tax Year 2017
Lot Size 0.290 Acres
Acres 0.29
Lot Dimensions IRREGULAR
Property Description
Rare Find -- Don't miss this beautiful ranch style home, located on a quiet street, close to the beach in Sturbridge Lakes. You will fall in love from the minute you open the front door. It features a spacious entryway with tile floor opening to the dramatic great room. This room is accented by a beautiful stone fireplace, skylights and hardwood floor. Anderson sliders take you to the rear deck which overlooks the wooded rear yard. The amazing yard with some soon to be in bloom plethora of plantings. The kitchen then opens to the great room and formal dining room. It features granite countertops, updated glass tile backsplash, tile floor and full appliance package. Laundry room with rear door is conveniently located just off the kitchen. The bedroom wing features a bright, delightful master with full bath and double closets. There is also two additional bedrooms and a two way hall bath. The lower level features a finished game room or family room, large full bath and unfinished storage area. There is also a two car garage with pull down stairs for extra storage and two garage door openers. This meticulously maintained home is very conveniently located just off Route 73, close to schools, shopping and public transportation. Home Warranty Included
Location
State NJ
County Camden
Area Voorhees Twp (20434)
Zoning RD2
Rooms
Other Rooms Living Room, Dining Room, Primary Bedroom, Bedroom 2, Kitchen, Family Room, Bedroom 1, Laundry
Basement Full
Interior
Interior Features Primary Bath(s), Skylight(s), Ceiling Fan(s), Stall Shower, Dining Area
Hot Water Natural Gas
Heating Gas, Forced Air
Cooling Central A/C
Flooring Wood, Fully Carpeted, Tile/Brick
Fireplaces Number 1
Fireplaces Type Stone
Equipment Built-In Range, Oven - Self Cleaning, Dishwasher, Refrigerator, Disposal
Fireplace Y
Appliance Built-In Range, Oven - Self Cleaning, Dishwasher, Refrigerator, Disposal
Heat Source Natural Gas
Laundry Main Floor
Exterior
Exterior Feature Deck(s), Porch(es)
Parking Features Garage Door Opener
Garage Spaces 2.0
Fence Other
Utilities Available Cable TV
Amenities Available Tennis Courts, Tot Lots/Playground
Water Access N
Roof Type Pitched
Accessibility None
Porch Deck(s), Porch(es)
Attached Garage 2
Total Parking Spaces 2
Garage Y
Building
Lot Description Level, Sloping, Trees/Wooded
Story 1
Sewer Public Sewer
Water Public
Architectural Style Ranch/Rambler
Level or Stories 1
Additional Building Above Grade
Structure Type Cathedral Ceilings
New Construction N
Schools
School District Eastern Camden County Reg Schools
Others
Pets Allowed Y
HOA Fee Include Common Area Maintenance,Pool(s)
Senior Community No
Tax ID 34-00229 12-00010
Ownership Fee Simple
Security Features Security System
Acceptable Financing Conventional, VA, FHA 203(b)
Listing Terms Conventional, VA, FHA 203(b)
Financing Conventional,VA,FHA 203(b)
Pets Allowed Case by Case Basis
Read Less
Want to know what your home might be worth? Contact us for a FREE valuation!

Our team is ready to help you sell your home for the highest possible price ASAP

Bought with Gail Hann • BHHS Fox & Roach-Marlton





