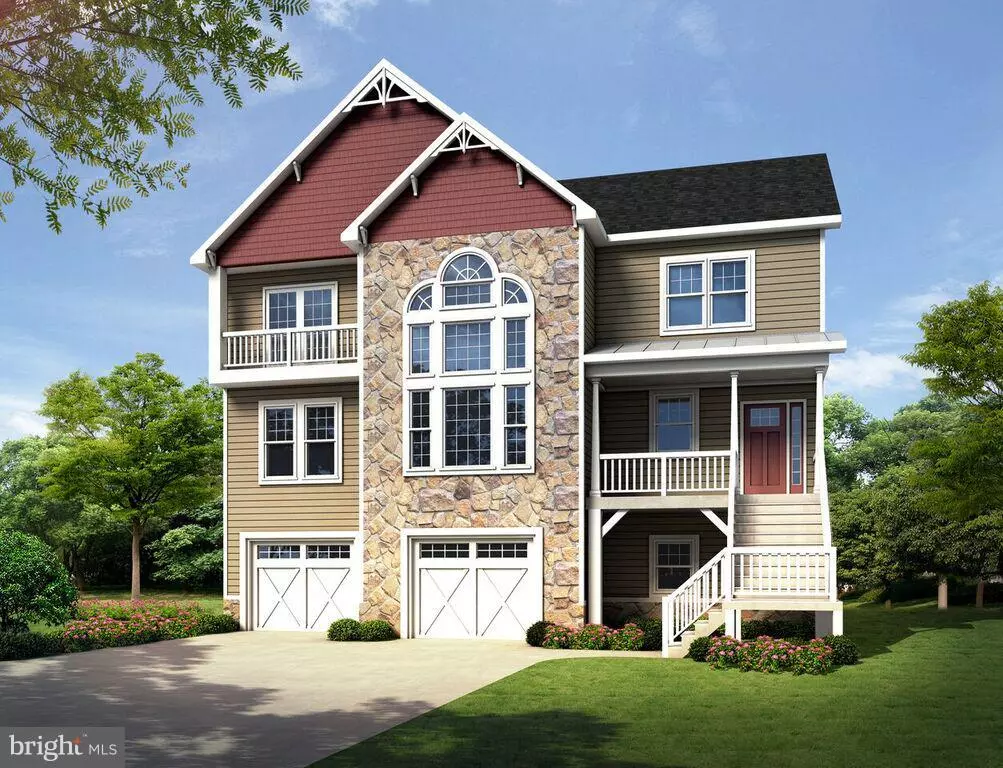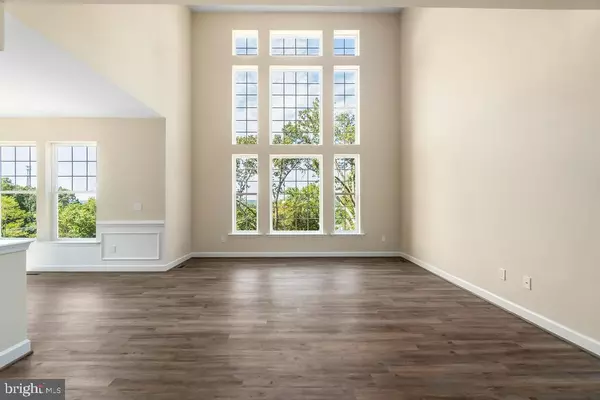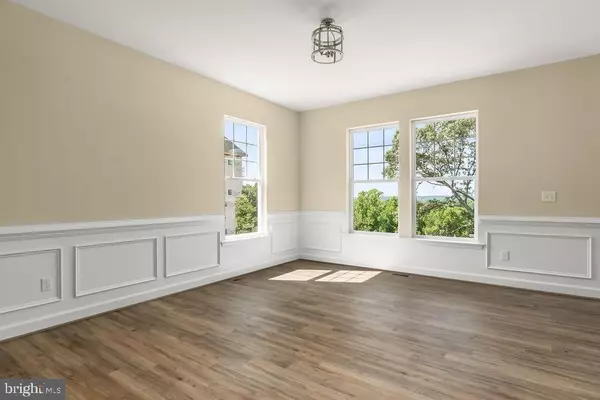$489,609
$489,609
For more information regarding the value of a property, please contact us for a free consultation.
175 WHITE OAK RD Fredericksburg, VA 22405
4 Beds
4 Baths
3,358 SqFt
Key Details
Sold Price $489,609
Property Type Single Family Home
Sub Type Detached
Listing Status Sold
Purchase Type For Sale
Square Footage 3,358 sqft
Price per Sqft $145
Subdivision Phillips
MLS Listing ID VAST100056
Sold Date 12/20/19
Style Craftsman
Bedrooms 4
Full Baths 2
Half Baths 2
HOA Y/N N
Abv Grd Liv Area 3,000
Originating Board MRIS
Year Built 2018
Annual Tax Amount $643
Tax Year 2017
Lot Size 0.765 Acres
Acres 0.76
Property Description
New Construction-3 story Craftsman style home built to take advantage of amazing views of downtown Fredericksburg-4bdrm/2 full bath/2 half bath-open floor plan on main level-Master bdrm w/views of downtown-Parks,YMCA,Downtown,VRE options all within 5 minutes travel-Front elevation rendering for concept only, Interior pictures show custom options available,Spring 2019 availability
Location
State VA
County Stafford
Zoning R1
Rooms
Other Rooms Dining Room, Primary Bedroom, Bedroom 2, Bedroom 3, Bedroom 4, Kitchen, Family Room, Foyer, Breakfast Room, Study, Laundry
Basement Connecting Stairway, Full, Front Entrance, Outside Entrance, Sump Pump, Windows
Interior
Interior Features Breakfast Area, Crown Moldings, Dining Area, Kitchen - Island, Primary Bath(s), Recessed Lighting, Upgraded Countertops, Floor Plan - Open
Hot Water Electric
Heating Heat Pump(s), Programmable Thermostat
Cooling Central A/C, Ceiling Fan(s), Programmable Thermostat
Equipment Disposal, ENERGY STAR Dishwasher, ENERGY STAR Refrigerator, Icemaker, Microwave, Oven/Range - Electric, Washer/Dryer Hookups Only, Water Heater
Fireplace N
Window Features Double Pane,Atrium
Appliance Disposal, ENERGY STAR Dishwasher, ENERGY STAR Refrigerator, Icemaker, Microwave, Oven/Range - Electric, Washer/Dryer Hookups Only, Water Heater
Heat Source Electric
Exterior
Exterior Feature Balcony, Porch(es)
Parking Features Garage Door Opener, Garage - Front Entry
Garage Spaces 2.0
Water Access N
Roof Type Asphalt,Shingle
Accessibility None
Porch Balcony, Porch(es)
Attached Garage 2
Total Parking Spaces 2
Garage Y
Building
Lot Description Trees/Wooded
Story 3+
Sewer Septic = # of BR
Water Public
Architectural Style Craftsman
Level or Stories 3+
Additional Building Above Grade, Below Grade
Structure Type 2 Story Ceilings,9'+ Ceilings,Tray Ceilings
New Construction Y
Schools
Elementary Schools Conway
Middle Schools Dixon-Smith
High Schools Stafford
School District Stafford County Public Schools
Others
Senior Community No
Tax ID 54-D-1- -22
Ownership Fee Simple
SqFt Source Estimated
Special Listing Condition Standard
Read Less
Want to know what your home might be worth? Contact us for a FREE valuation!

Our team is ready to help you sell your home for the highest possible price ASAP

Bought with Camille Cassal • Angstadt Real Estate Group, LLC





