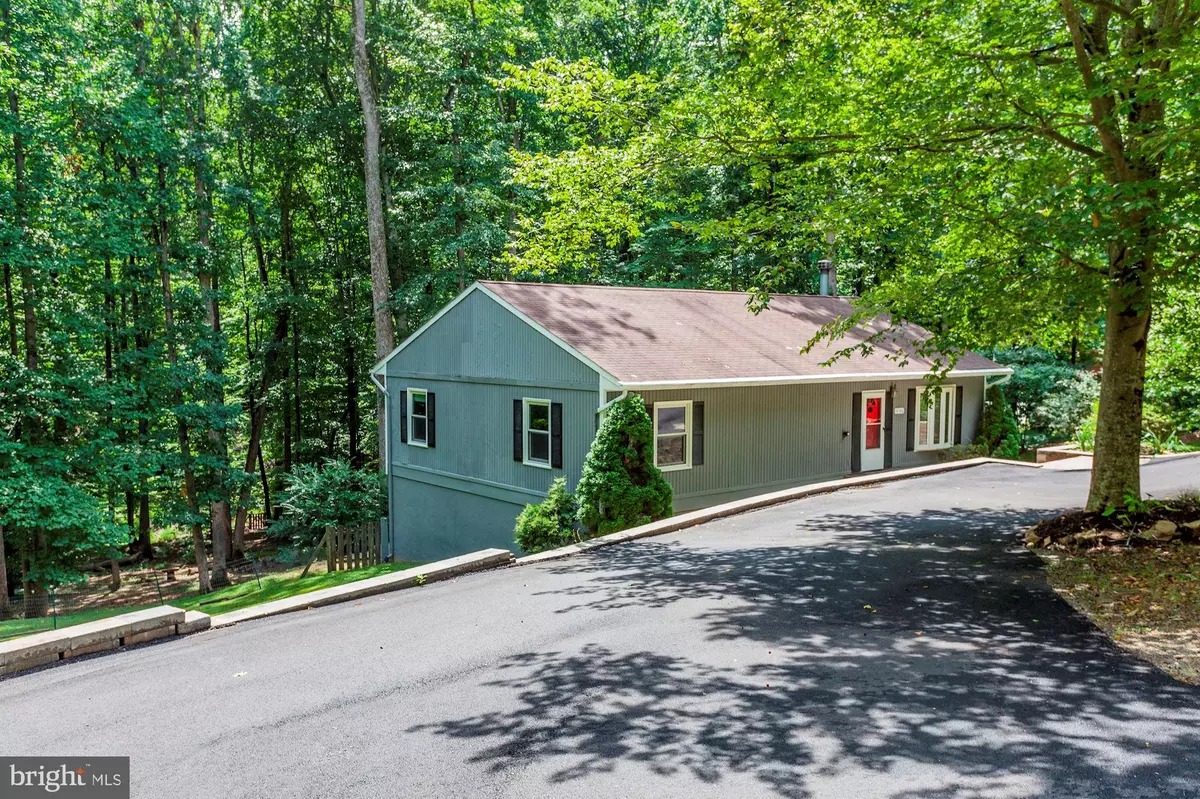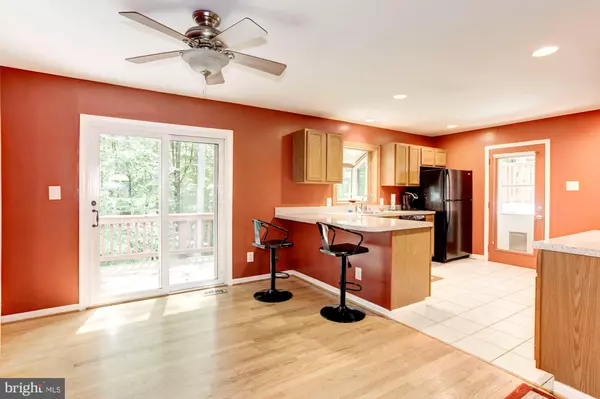$350,000
$350,000
For more information regarding the value of a property, please contact us for a free consultation.
14586 LEARY ST Nokesville, VA 20181
3 Beds
3 Baths
2,808 SqFt
Key Details
Sold Price $350,000
Property Type Single Family Home
Sub Type Detached
Listing Status Sold
Purchase Type For Sale
Square Footage 2,808 sqft
Price per Sqft $124
Subdivision Ridgewood Estates
MLS Listing ID VAPW475442
Sold Date 12/20/19
Style Ranch/Rambler
Bedrooms 3
Full Baths 3
HOA Y/N N
Abv Grd Liv Area 1,440
Originating Board BRIGHT
Year Built 1984
Annual Tax Amount $4,595
Tax Year 2019
Lot Size 1.202 Acres
Acres 1.2
Property Description
Wow, this is an amazing opportunity! A Nokesville Ridgewood Estates home for sale on a partly wooded lot at a fantastic price....and NO HOA. This home is situated on 1 +/- acres and features three bedrooms, three baths, a fireplace, a nicely sized basement which contains 2 additional rooms with closets, and a deck with a SunSetter awning. Large backyard that is perfect for bonfires and entertaining or for just unwinding by the peaceful sounds of nature. Feel free to schedule a visit today.
Location
State VA
County Prince William
Zoning A1
Rooms
Basement Full
Main Level Bedrooms 3
Interior
Interior Features Carpet, Dining Area, Primary Bath(s), Recessed Lighting, Stall Shower, Tub Shower, Wood Floors
Heating Heat Pump(s)
Cooling Central A/C, Ceiling Fan(s)
Fireplaces Number 1
Fireplaces Type Screen
Equipment Built-In Microwave, Dishwasher, Disposal, Icemaker
Fireplace Y
Window Features Bay/Bow
Appliance Built-In Microwave, Dishwasher, Disposal, Icemaker
Heat Source Electric
Laundry Basement
Exterior
Exterior Feature Deck(s), Wrap Around
Fence Wood
Waterfront N
Water Access N
Accessibility None
Porch Deck(s), Wrap Around
Garage N
Building
Lot Description Backs to Trees, No Thru Street, Partly Wooded, Rear Yard, SideYard(s), Sloping
Story 2
Sewer Private Sewer
Water Well, Private
Architectural Style Ranch/Rambler
Level or Stories 2
Additional Building Above Grade, Below Grade
New Construction N
Schools
Elementary Schools Coles
Middle Schools Benton
High Schools Charles J. Colgan Senior
School District Prince William County Public Schools
Others
Senior Community No
Tax ID 7791-58-8354
Ownership Fee Simple
SqFt Source Estimated
Special Listing Condition Standard
Read Less
Want to know what your home might be worth? Contact us for a FREE valuation!

Our team is ready to help you sell your home for the highest possible price ASAP

Bought with Michael D Tait • Samson Properties






