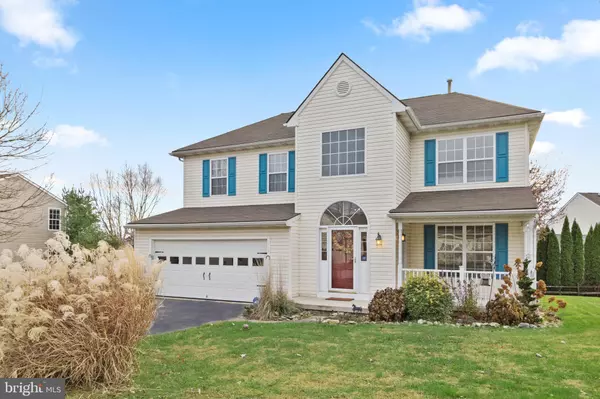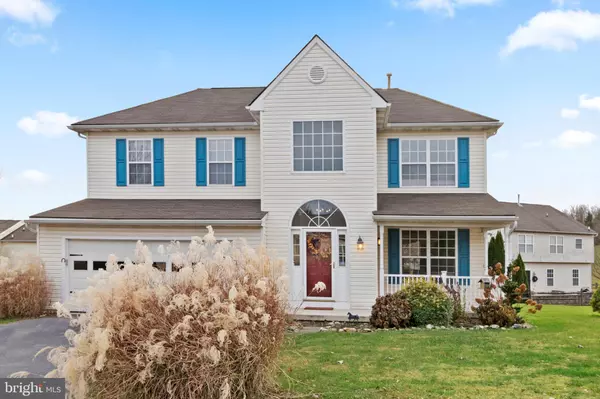$265,000
$252,500
5.0%For more information regarding the value of a property, please contact us for a free consultation.
113 SALMON LANE East Fallowfield Township, PA 19320
4 Beds
3 Baths
2,379 SqFt
Key Details
Sold Price $265,000
Property Type Single Family Home
Sub Type Detached
Listing Status Sold
Purchase Type For Sale
Square Footage 2,379 sqft
Price per Sqft $111
Subdivision Brook Crossing
MLS Listing ID PACT493986
Sold Date 12/30/19
Style Traditional
Bedrooms 4
Full Baths 2
Half Baths 1
HOA Fees $16/ann
HOA Y/N Y
Abv Grd Liv Area 2,379
Originating Board BRIGHT
Year Built 2004
Annual Tax Amount $6,667
Tax Year 2019
Lot Size 7,936 Sqft
Acres 0.18
Lot Dimensions 0.00 x 0.00
Property Description
Welcome to this great Home in the desirable Brook Crossing neighborhood. Wow, the curb appeal is wonderful, as this house is located, in one of the best cul-de sac streets in the neighborhood. The lot has plenty of side yard directly adjacent to open space, as well as the street having no thru traffic to distract and interrupt. Additionally, the Backyard is level and open and has a fully FENCED Lot for children to play, pets to frolic or that family Barbeque to occur! When walking up the front walkway, one will notice a Large Covered Porch to relax. Enter through the Front Door into a grand 2-story Foyer. One will see Hardwood Flooring through the Foyer, Hallway, Kitchen, Dining Room and Family Room. The large Living Room is Bright with sunlight through the many windows. The Dining Room is spacious to allow many to gather around the large Dining table for holiday Dinners. Enter into the open Kitchen, accented with White cabinetry, a newer Stainless Steel Refrigerator, a new Dishwasher and Slider Doors to exit onto a Deck where one can easily Grill. The Family room offers Brazilian Cherry Flooring, a Gas Fireplace and the many windows to add to the brightness that this home offers. Also, conveniently located on the main floor is a Powder Room and access to a 2-car Garage. Upstairs on the 2nd floor one will find a large Master Bedroom with a Tray ceiling, a Master bath offering 2 vanities, ceramic tiling, a Soaking Tub and Shower Stall. There are 3 more nice sized bedrooms and a Hallway Full Bath. Also, one can do the Laundry on the 2nd floor, as it is not found in the Basement! The full Basement is spacious and perfect for Storage. The backyard is very open and one can access it thru the fenced gate or from the Deck. Close to all main arteries, transportation, trains and schools.
Location
State PA
County Chester
Area East Fallowfield Twp (10347)
Zoning MH
Rooms
Other Rooms Living Room, Dining Room, Primary Bedroom, Bedroom 2, Bedroom 3, Bedroom 4, Kitchen, Family Room, Basement, Foyer, Primary Bathroom, Full Bath
Basement Full
Interior
Interior Features Family Room Off Kitchen, Chair Railings, Combination Dining/Living, Crown Moldings, Efficiency, Floor Plan - Open, Kitchen - Eat-In, Primary Bath(s), Recessed Lighting, Window Treatments, Curved Staircase
Heating Central, Forced Air
Cooling Central A/C
Flooring Hardwood, Carpet, Ceramic Tile
Fireplaces Number 1
Fireplaces Type Gas/Propane, Screen
Equipment Built-In Range, Built-In Microwave, Dishwasher, Disposal, Dryer, Refrigerator, Freezer
Fireplace Y
Appliance Built-In Range, Built-In Microwave, Dishwasher, Disposal, Dryer, Refrigerator, Freezer
Heat Source Propane - Owned
Laundry Upper Floor
Exterior
Exterior Feature Porch(es), Deck(s)
Garage Garage - Front Entry, Inside Access
Garage Spaces 4.0
Utilities Available Cable TV
Water Access N
Roof Type Pitched,Shingle
Accessibility None
Porch Porch(es), Deck(s)
Attached Garage 2
Total Parking Spaces 4
Garage Y
Building
Story 2
Sewer Public Sewer
Water Public
Architectural Style Traditional
Level or Stories 2
Additional Building Above Grade, Below Grade
New Construction N
Schools
School District Coatesville Area
Others
HOA Fee Include Common Area Maintenance,Snow Removal
Senior Community No
Tax ID 47-04 -0439
Ownership Fee Simple
SqFt Source Assessor
Security Features Security System
Acceptable Financing Cash, Conventional, FHA, Negotiable, VA
Listing Terms Cash, Conventional, FHA, Negotiable, VA
Financing Cash,Conventional,FHA,Negotiable,VA
Special Listing Condition Standard
Read Less
Want to know what your home might be worth? Contact us for a FREE valuation!

Our team is ready to help you sell your home for the highest possible price ASAP

Bought with John Guerrera • RE/MAX Action Associates






