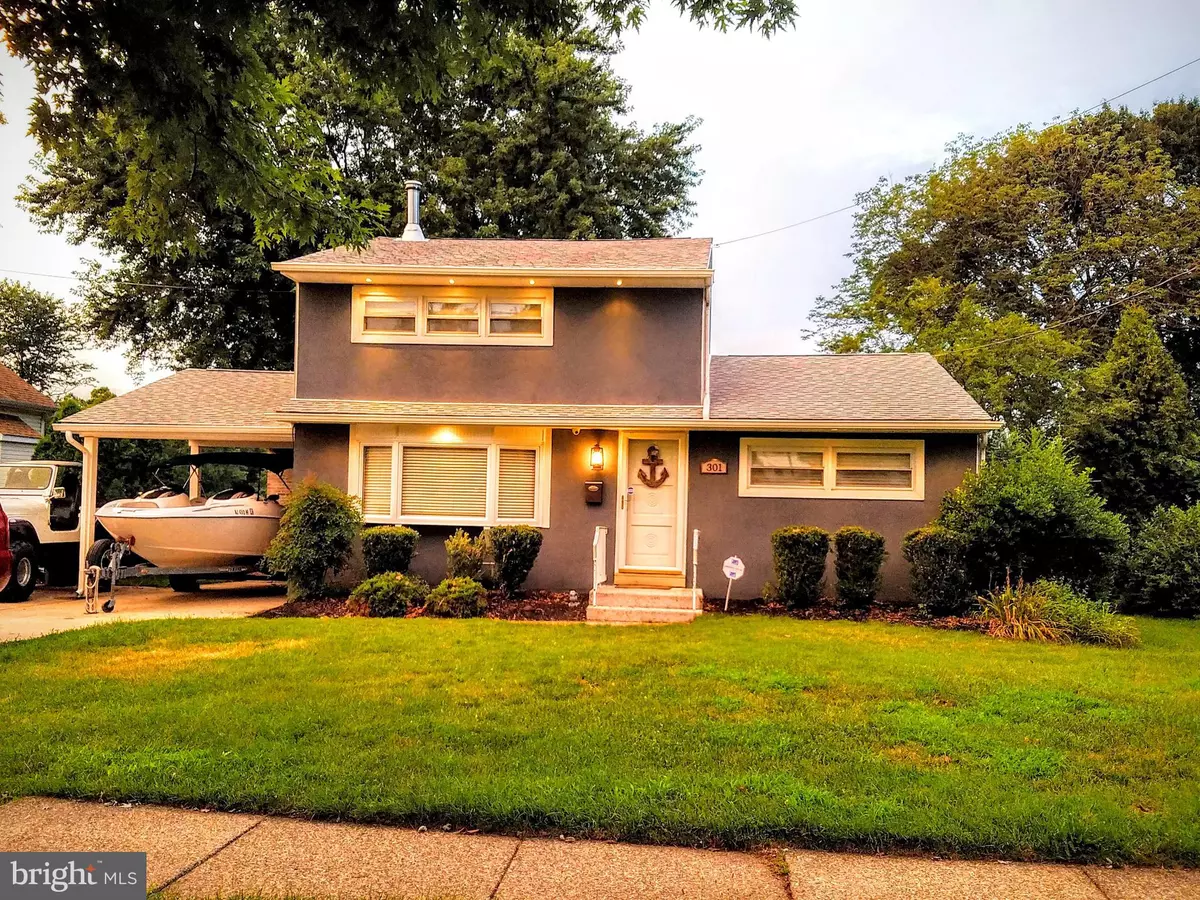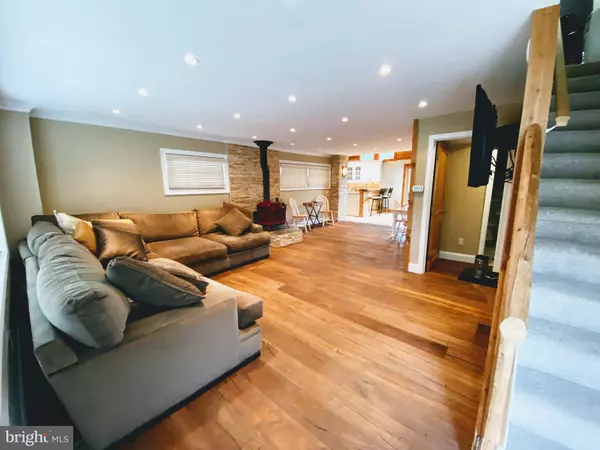$269,900
$269,900
For more information regarding the value of a property, please contact us for a free consultation.
301 PARK AVE Cinnaminson, NJ 08077
3 Beds
2 Baths
1,500 SqFt
Key Details
Sold Price $269,900
Property Type Single Family Home
Sub Type Detached
Listing Status Sold
Purchase Type For Sale
Square Footage 1,500 sqft
Price per Sqft $179
Subdivision None Available
MLS Listing ID NJBL361114
Sold Date 12/20/19
Style Colonial
Bedrooms 3
Full Baths 2
HOA Y/N N
Abv Grd Liv Area 1,500
Originating Board BRIGHT
Year Built 1955
Annual Tax Amount $6,604
Tax Year 2019
Lot Size 0.344 Acres
Acres 0.34
Lot Dimensions 75.00 x 200.00
Property Description
WATERFRONT OASIS! One of a Kind Waterfront home with NO FLOOD INSURANCE needed. This once in a lifetime opportunity awaits the avid boater or fisherman. Have you always dreamed of owning a home on the water but can't move to the shore? Come take a private tour of this Newer Remodeled single home with 3 bedrooms, 2 full baths in Cinnaminson School District. From the time you walk in the front door, you will be greeted with a rustic feel to call home. The Bright and airy First floor offers you Reclaimed Hardwood Floors. An open Living Room/Dining Room combo with ample recessed lighting, a log siding accent wall and roughed in plumbing for a wet bar option allows for the opportunity of entertaining your friends and family in any way you choose as you enjoy the coziness of the Custom Resolute Wood Burning Stove. Leading right into the large eat in kitchen with 6 1/2 ft Breakfast Bar custom made from Monkey Pod Wood. The Newer Kitchen also features Custom Cabinetry with lots of pullouts, Under Cabinet Lighting, Upgraded granite counters, Ceramic Tile Floor, Stone Back Splash, LG Stainless Steel French Door Refrigerator, LG Dishwasher and Microwave, Marvel Wine Cooler, Double Deep Sink and for the chef in your family a 36" Wolf, 6 Burner Stainless steel gas range/oven. As you are cooking you can enjoy sunlight for days gleaming above you through the over sized Velux Skylights made possible by the Exposed Beam Tongue and Groove Cedar Wood Cathedral Ceiling with recessed lighting. A few steps down off the kitchen you will find a spacious Laundry Room with storage closet and access door to the back yard. Rounding out the 1st floor is a large Master Suite with Large Walk in closet and sitting area. For the 1 floor living idea in mind you have a huge Master Bathroom that can be used as a 1st floor common bath as well. Traveling to the 2nd floor you will find newer carpet and 2 additional large bedrooms and 1 full newly remodeled bath with hand scraped Mahogany hard wood flooring and log siding accent wall. The 2nd floor offers a very large attic for all of your storage needs. Allow yourself to visit all the outside has to offer as you enter the backyard from the kitchen through the newer Anderson EZ Glider Door onto the 12x24 Timber-Tec deck. Enjoy frolicking in the large yard before you continue down to another 12x12 deck where the real view and action awaits you. Follow down a beautiful staircase to your lower 12x14 deck and 5x12 floating dock where your water toys will be kept. The outside decks include Cable, Electric, Water and a surveillance camera. Attached to the home is a 12x10 Shed with Electric to house all of your boating and fishing props. The home offers a security system with Glass Break and infrared surveillance cameras for additional security. The home is Freshly Painted Throughout and offers Newer Windows and Electric. A concrete driveway offers you 3 car parking, 1 of which can be parked under the carport for access in the rain through the kitchen door. Come park your car today for your Private Tour. You won't be disappointed in this permanent home away from home. The waterway leads you to the Delaware River where you can watch the fireworks, go tubing and just fish.
Location
State NJ
County Burlington
Area Cinnaminson Twp (20308)
Zoning RESIDENTIAL
Rooms
Other Rooms Bedroom 2, Bedroom 3, Bedroom 1, Bathroom 1, Bathroom 2
Main Level Bedrooms 1
Interior
Interior Features Attic, Attic/House Fan, Breakfast Area, Carpet, Ceiling Fan(s), Combination Dining/Living, Dining Area, Floor Plan - Open, Kitchen - Eat-In, Recessed Lighting, Skylight(s), Stall Shower, Tub Shower, Upgraded Countertops, Walk-in Closet(s), Window Treatments, Wine Storage, Wood Floors, Wood Stove
Hot Water Natural Gas
Heating Forced Air
Cooling Central A/C
Flooring Carpet, Ceramic Tile, Hardwood
Fireplaces Number 1
Fireplaces Type Wood, Other
Equipment Dishwasher, Disposal, Dryer - Front Loading, Dryer - Gas, Exhaust Fan, Microwave, Oven - Self Cleaning, Oven/Range - Gas, Range Hood, Refrigerator, Six Burner Stove, Stainless Steel Appliances, Washer - Front Loading
Fireplace Y
Window Features Bay/Bow,Replacement,Screens,Skylights,Sliding
Appliance Dishwasher, Disposal, Dryer - Front Loading, Dryer - Gas, Exhaust Fan, Microwave, Oven - Self Cleaning, Oven/Range - Gas, Range Hood, Refrigerator, Six Burner Stove, Stainless Steel Appliances, Washer - Front Loading
Heat Source Natural Gas
Laundry Main Floor
Exterior
Exterior Feature Deck(s)
Garage Spaces 3.0
Waterfront Description Private Dock Site
Water Access Y
Water Access Desc Boat - Powered,Canoe/Kayak,Fishing Allowed,Personal Watercraft (PWC),Private Access,Swimming Allowed,Waterski/Wakeboard
View Creek/Stream, Water
Roof Type Asphalt,Shingle
Accessibility Grab Bars Mod
Porch Deck(s)
Total Parking Spaces 3
Garage N
Building
Lot Description Front Yard, Rear Yard, SideYard(s), Stream/Creek
Story 1.5
Sewer Public Sewer
Water Public
Architectural Style Colonial
Level or Stories 1.5
Additional Building Above Grade, Below Grade
Structure Type Cathedral Ceilings,Dry Wall,Wood Ceilings
New Construction N
Schools
School District Cinnaminson Township Public Schools
Others
Senior Community No
Tax ID 08-03512-00009
Ownership Fee Simple
SqFt Source Assessor
Security Features Exterior Cameras,Security System
Acceptable Financing Cash, Conventional
Listing Terms Cash, Conventional
Financing Cash,Conventional
Special Listing Condition Standard
Read Less
Want to know what your home might be worth? Contact us for a FREE valuation!

Our team is ready to help you sell your home for the highest possible price ASAP

Bought with Nicole L. Dizio • Connection Realtors





