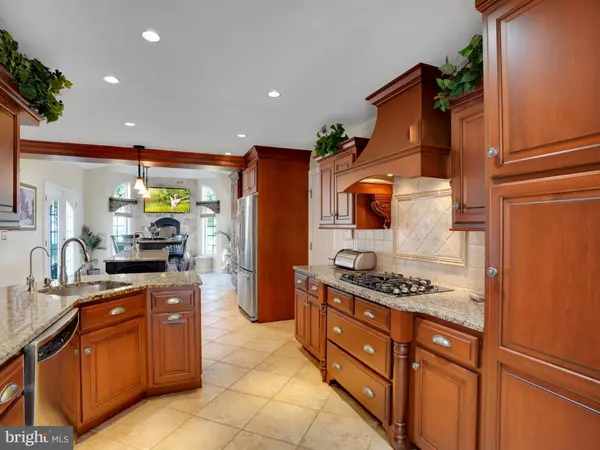$314,000
$314,000
For more information regarding the value of a property, please contact us for a free consultation.
467 OLD FARM RD Palmyra, PA 17078
3 Beds
3 Baths
2,928 SqFt
Key Details
Sold Price $314,000
Property Type Single Family Home
Sub Type Detached
Listing Status Sold
Purchase Type For Sale
Square Footage 2,928 sqft
Price per Sqft $107
Subdivision Springbrook Farms
MLS Listing ID PALN109374
Sold Date 12/27/19
Style Traditional
Bedrooms 3
Full Baths 2
Half Baths 1
HOA Y/N N
Abv Grd Liv Area 2,028
Originating Board BRIGHT
Year Built 1999
Annual Tax Amount $4,891
Tax Year 2020
Lot Size 8,276 Sqft
Acres 0.19
Lot Dimensions 72' x 115' m/l
Property Description
Check out this beauty, with a $100k+ expansion/ renovation project in 2011. The remarkable kitchen functions as the Heart of this Home, including both formal and informal dining areas. Quality upgrades include 44-handle custom cabinetry, granite counter tops, custom tile back-splash, Venetian tile floors, a central island with vegetable sink, beverage fridge, stainless steel appliances, recessed and pendant lighting. You've got to see this layout to imagine your family and friends in this Home for the Holidays! An adjoining informal dining area includes a vaulted ceiling, a stone and tile fireplace, and a custom granite-top table and seating. French doors enter onto the adjoining outside entertainment area with seating, lighting, and fencing. The main floor of this home also offers a 2-story foyer and French door-entry to the den/home office. The open living room includes hardwood floors and fireplace, and the formal dining room with architectural detail, provide more adjoining open living space. Recent renovations to the master bedroom include an over-sized custom tile shower in the en suite bath; a dual-sink vanity with custom cabinetry, solid surface counter top, and tile backsplash; a private water closet; and dual walk-in closets. The finished lower-level includes an expansive family room/media room with built-ins, providing over 2900sf of living area.
Location
State PA
County Lebanon
Area South Londonderry Twp (13231)
Zoning R-2
Direction South
Rooms
Other Rooms Living Room, Dining Room, Primary Bedroom, Bedroom 2, Bedroom 3, Kitchen, Game Room, Family Room, Den, Foyer, Laundry, Other, Bathroom 2, Primary Bathroom
Basement Fully Finished, Heated
Interior
Interior Features Ceiling Fan(s), Built-Ins, Combination Kitchen/Dining, Wood Floors, Kitchen - Gourmet, Kitchen - Island, Pantry, Recessed Lighting, Upgraded Countertops, Window Treatments, Wine Storage, Walk-in Closet(s), Water Treat System
Hot Water Natural Gas
Heating Forced Air
Cooling Central A/C
Fireplaces Number 2
Fireplaces Type Gas/Propane, Stone
Equipment Built-In Microwave, Cooktop, Dishwasher, Oven - Double, Exhaust Fan, Stainless Steel Appliances
Fireplace Y
Window Features Insulated
Appliance Built-In Microwave, Cooktop, Dishwasher, Oven - Double, Exhaust Fan, Stainless Steel Appliances
Heat Source Natural Gas
Laundry Basement
Exterior
Exterior Feature Patio(s)
Garage Garage Door Opener
Garage Spaces 4.0
Fence Privacy
Utilities Available Under Ground
Waterfront N
Water Access N
Roof Type Composite,Shingle
Accessibility 32\"+ wide Doors
Porch Patio(s)
Parking Type Attached Garage, Driveway
Attached Garage 2
Total Parking Spaces 4
Garage Y
Building
Story 2
Sewer Public Sewer
Water Public
Architectural Style Traditional
Level or Stories 2
Additional Building Above Grade, Below Grade
Structure Type 2 Story Ceilings,Vaulted Ceilings
New Construction N
Schools
School District Palmyra Area
Others
Senior Community No
Tax ID 31-2294936-347193-0000
Ownership Fee Simple
SqFt Source Assessor
Security Features 24 hour security
Acceptable Financing Cash, Conventional
Listing Terms Cash, Conventional
Financing Cash,Conventional
Special Listing Condition Standard
Read Less
Want to know what your home might be worth? Contact us for a FREE valuation!

Our team is ready to help you sell your home for the highest possible price ASAP

Bought with Jocelyn Jernigan • Coldwell Banker Realty






