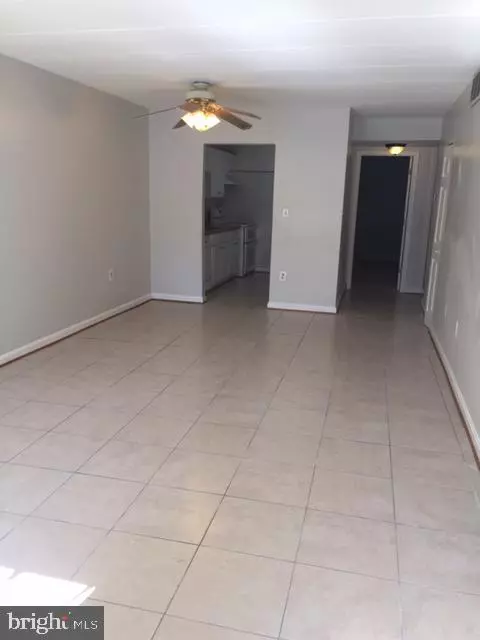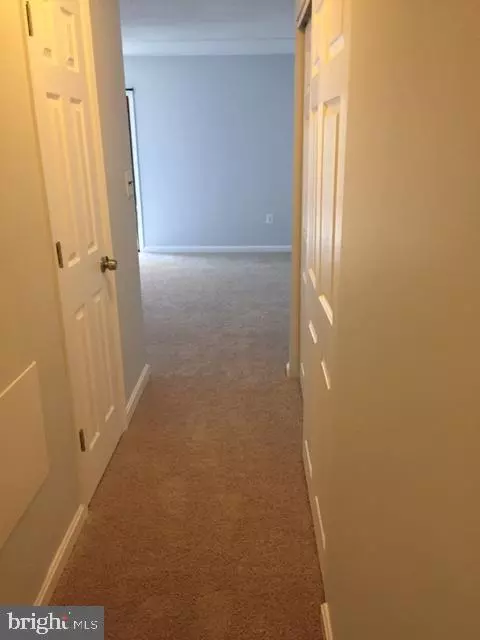$99,000
$105,000
5.7%For more information regarding the value of a property, please contact us for a free consultation.
3301 HEWITT AVE #102 Silver Spring, MD 20906
3 Beds
2 Baths
981 SqFt
Key Details
Sold Price $99,000
Property Type Condo
Sub Type Condo/Co-op
Listing Status Sold
Purchase Type For Sale
Square Footage 981 sqft
Price per Sqft $100
Subdivision Hermitage Woods
MLS Listing ID MDMC685004
Sold Date 12/27/19
Style Other,Unit/Flat
Bedrooms 3
Full Baths 2
Condo Fees $585/mo
HOA Y/N N
Abv Grd Liv Area 981
Originating Board BRIGHT
Year Built 1973
Annual Tax Amount $1,084
Tax Year 2019
Property Description
*Back On the Market! Buyer's financing fell through* Not a Short Sale! This well maintained condo features 3 bedrooms, 2 baths. Updated bathrooms and kitchen, fresh paint and new carpet throughout. The condo is located on the 1st floor of the building. Washer and Dryer in unit. Located in the heart of Aspen Hill, bus stop adjacent, 0.5 miles to shopping, 1.6 miles from Glenmont Metro. Near major roadways of Georgia Ave, Connecticut Ave and Rt.200. Why rent when you can own? Building and elevator currently being renovated. Please call Shea Management 301-986-4166 for questions about building construction.
Location
State MD
County Montgomery
Zoning R20
Rooms
Other Rooms Living Room, Primary Bedroom, Bedroom 2, Kitchen, Bedroom 1, Primary Bathroom, Full Bath
Main Level Bedrooms 3
Interior
Interior Features Carpet, Kitchen - Galley, Primary Bath(s)
Hot Water Electric
Heating Forced Air
Cooling Central A/C
Flooring Ceramic Tile, Carpet
Equipment Dishwasher, Dryer - Electric, Washer, Disposal, Microwave, Oven/Range - Electric, Range Hood, Refrigerator
Furnishings No
Fireplace N
Appliance Dishwasher, Dryer - Electric, Washer, Disposal, Microwave, Oven/Range - Electric, Range Hood, Refrigerator
Heat Source Electric
Laundry Washer In Unit, Dryer In Unit
Exterior
Garage Spaces 1.0
Amenities Available Common Grounds, Elevator, Extra Storage
Waterfront N
Water Access N
Roof Type Flat
Accessibility None
Parking Type Parking Lot
Total Parking Spaces 1
Garage N
Building
Story 1
Unit Features Mid-Rise 5 - 8 Floors
Sewer Public Sewer
Water Public
Architectural Style Other, Unit/Flat
Level or Stories 1
Additional Building Above Grade, Below Grade
Structure Type Dry Wall
New Construction N
Schools
Elementary Schools Harmony Hills
Middle Schools Call School Board
High Schools Call School Board
School District Montgomery County Public Schools
Others
HOA Fee Include Ext Bldg Maint,Insurance,Management,Reserve Funds,Sewer,Snow Removal,Trash,Water
Senior Community No
Tax ID 161301599221
Ownership Condominium
Acceptable Financing Cash, Conventional
Horse Property N
Listing Terms Cash, Conventional
Financing Cash,Conventional
Special Listing Condition Standard
Read Less
Want to know what your home might be worth? Contact us for a FREE valuation!

Our team is ready to help you sell your home for the highest possible price ASAP

Bought with Carly N Guirola • Redfin Corp






