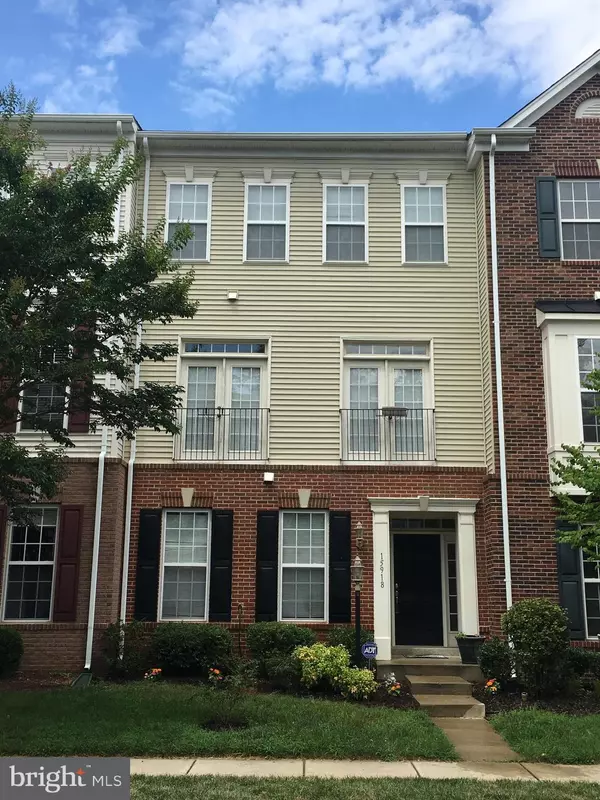$415,000
$415,000
For more information regarding the value of a property, please contact us for a free consultation.
15918 GREYMILL MANOR DR Haymarket, VA 20169
3 Beds
4 Baths
2,187 SqFt
Key Details
Sold Price $415,000
Property Type Townhouse
Sub Type Interior Row/Townhouse
Listing Status Sold
Purchase Type For Sale
Square Footage 2,187 sqft
Price per Sqft $189
Subdivision Villages Of Piedmont
MLS Listing ID VAPW477046
Sold Date 12/20/19
Style Colonial
Bedrooms 3
Full Baths 2
Half Baths 2
HOA Fees $111/mo
HOA Y/N Y
Abv Grd Liv Area 2,187
Originating Board BRIGHT
Year Built 2007
Annual Tax Amount $4,435
Tax Year 2019
Lot Size 1,891 Sqft
Acres 0.04
Property Description
PRICE REDUCED!! MOTIVATED SELLER! Brand new roof just installed- comes with a 50 year warranty. Beautiful 3-level townhome in South Market in the Villages of Piedmont. Community offers lots to do with 2 pools (& kiddie pools), 2 tennis courts, volleyball with a sand court, basketball court, dog park and lots of sidewalks for walking. Leopold's 386 acre Preserve also surrounds the community with trails and a fishing pond. Home has been freshly painted and new carpet installed. This spacious home has 9ft+ ceilings, gourmet kitchen w/granite counters, SS appliances, large kitchen island, upgraded cabinets, large pantry, and recessed lighting. Open floor plan with family room and sunroom/breakfast nook just off the kitchen area - also includes a gas fireplace. Relax on the patio (1 of 2) located right off the kitchen. Hardwood flooring on 1st level, 2nd level and master bedroom and hallway. Brand new carpet on the stairs and bedrooms 2 and 3. Upgraded tile in master bedroom and hall bathroom. 1/2 bath on 1st and 2nd levels. Security system. Washer & dryer conveniently located on bedroom level (conveys). Large 2-car garage in back of home. Lots of extra parking. Close to shopping, restaurants, schools, and easy access to I-66, Rt.15, Rt. 29 and more. Don't miss this one!!
Location
State VA
County Prince William
Zoning R6
Rooms
Other Rooms Living Room, Dining Room, Primary Bedroom, Bedroom 2, Bedroom 3, Kitchen, Family Room, Foyer, Sun/Florida Room, Laundry, Office, Primary Bathroom, Half Bath
Interior
Interior Features Breakfast Area, Carpet, Chair Railings, Crown Moldings, Dining Area, Family Room Off Kitchen, Floor Plan - Open, Formal/Separate Dining Room, Kitchen - Gourmet, Kitchen - Island, Pantry, Soaking Tub, Stall Shower, Upgraded Countertops, Wainscotting, Walk-in Closet(s), Window Treatments, Wood Floors
Hot Water Natural Gas
Heating Forced Air
Cooling Central A/C, Heat Pump(s)
Flooring Hardwood, Carpet, Ceramic Tile
Fireplaces Number 1
Fireplaces Type Fireplace - Glass Doors, Gas/Propane, Screen
Equipment Built-In Microwave, Cooktop, Dishwasher, Disposal, Dryer, Exhaust Fan, Icemaker, Oven - Wall, Refrigerator, Stainless Steel Appliances, Washer, Water Heater
Furnishings No
Fireplace Y
Appliance Built-In Microwave, Cooktop, Dishwasher, Disposal, Dryer, Exhaust Fan, Icemaker, Oven - Wall, Refrigerator, Stainless Steel Appliances, Washer, Water Heater
Heat Source Natural Gas
Laundry Upper Floor
Exterior
Exterior Feature Terrace, Patio(s)
Garage Garage Door Opener, Covered Parking, Garage - Rear Entry, Additional Storage Area
Garage Spaces 2.0
Utilities Available Electric Available, Natural Gas Available, Cable TV Available
Amenities Available Pool - Outdoor, Basketball Courts, Common Grounds, Community Center, Picnic Area, Swimming Pool, Tennis Courts, Tot Lots/Playground, Volleyball Courts, Other
Waterfront N
Water Access N
Accessibility 2+ Access Exits, >84\" Garage Door
Porch Terrace, Patio(s)
Attached Garage 2
Total Parking Spaces 2
Garage Y
Building
Story 3+
Foundation Slab
Sewer Public Sewer
Water Public
Architectural Style Colonial
Level or Stories 3+
Additional Building Above Grade
Structure Type Dry Wall
New Construction N
Schools
Elementary Schools Haymarket
Middle Schools Ronald Wilson Regan
High Schools Battlefield
School District Prince William County Public Schools
Others
Pets Allowed Y
HOA Fee Include Common Area Maintenance,Management,Pool(s)
Senior Community No
Tax ID 7297-18-4492
Ownership Fee Simple
SqFt Source Assessor
Security Features Smoke Detector,Electric Alarm
Acceptable Financing Cash, Conventional, FHA, Negotiable, VA, USDA, VHDA, Other
Horse Property N
Listing Terms Cash, Conventional, FHA, Negotiable, VA, USDA, VHDA, Other
Financing Cash,Conventional,FHA,Negotiable,VA,USDA,VHDA,Other
Special Listing Condition Standard
Pets Description Dogs OK, Cats OK
Read Less
Want to know what your home might be worth? Contact us for a FREE valuation!

Our team is ready to help you sell your home for the highest possible price ASAP

Bought with Ida Dennis • Long & Foster Real Estate, Inc.






