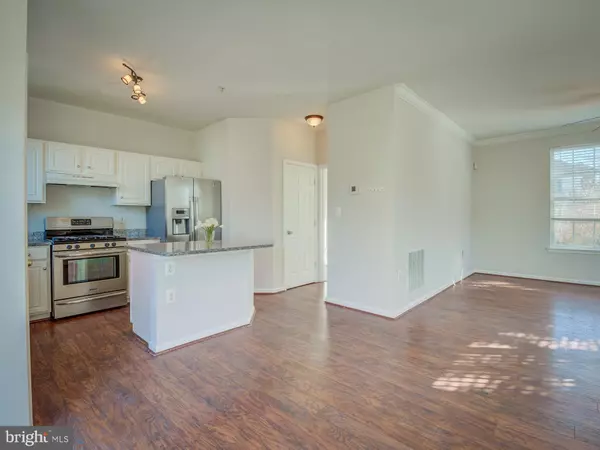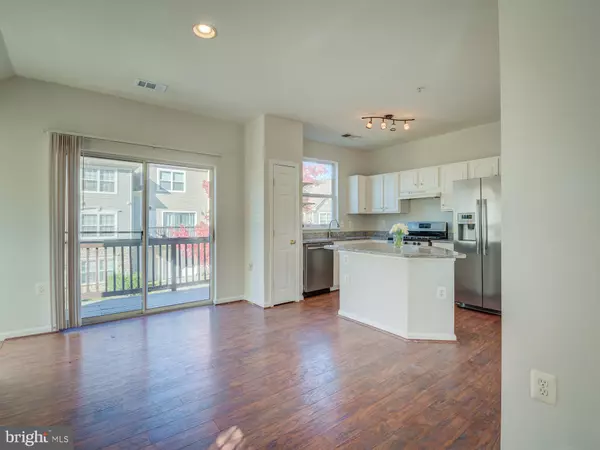$355,000
$365,000
2.7%For more information regarding the value of a property, please contact us for a free consultation.
21824 DRAGONS GREEN SQ Ashburn, VA 20147
3 Beds
3 Baths
1,406 SqFt
Key Details
Sold Price $355,000
Property Type Townhouse
Sub Type End of Row/Townhouse
Listing Status Sold
Purchase Type For Sale
Square Footage 1,406 sqft
Price per Sqft $252
Subdivision Parkside At Ashburn
MLS Listing ID VALO398244
Sold Date 12/20/19
Style Other
Bedrooms 3
Full Baths 2
Half Baths 1
HOA Fees $280/mo
HOA Y/N Y
Abv Grd Liv Area 1,406
Originating Board BRIGHT
Year Built 2001
Annual Tax Amount $3,338
Tax Year 2019
Property Description
BEAUTIFUL end unit TOWNHOME IN a gated community 3BR, 2.5 BA, 2-car garage, brick front townhome just painted with easy access to new Silver Line Metro stop, Toll Road, Dulles Airport. and lost of shopping within minutes of your home. pictures upload it soon. Must See !!
Location
State VA
County Loudoun
Zoning 04
Rooms
Other Rooms Dining Room, Primary Bedroom, Bedroom 2, Bedroom 3, Kitchen, Family Room, Great Room, Bathroom 2, Primary Bathroom
Interior
Heating Forced Air, Heat Pump(s)
Cooling Central A/C
Fireplace N
Heat Source Natural Gas
Exterior
Garage Garage - Rear Entry
Garage Spaces 2.0
Amenities Available Club House, Common Grounds, Party Room, Other, Basketball Courts, Exercise Room, Fitness Center, Pool - Outdoor
Waterfront N
Water Access N
Accessibility 32\"+ wide Doors, Doors - Lever Handle(s)
Attached Garage 2
Total Parking Spaces 2
Garage Y
Building
Story 3+
Sewer Public Sewer
Water Public
Architectural Style Other
Level or Stories 3+
Additional Building Above Grade, Below Grade
New Construction N
Schools
Elementary Schools Discovery
Middle Schools Farmwell Station
High Schools Broad Run
School District Loudoun County Public Schools
Others
HOA Fee Include Common Area Maintenance,Management,Lawn Maintenance,Pool(s),Recreation Facility,Reserve Funds,Trash,Health Club
Senior Community No
Tax ID 119399918012
Ownership Condominium
Special Listing Condition Standard
Read Less
Want to know what your home might be worth? Contact us for a FREE valuation!

Our team is ready to help you sell your home for the highest possible price ASAP

Bought with Bhavani Ghanta • Long & Foster Real Estate, Inc.






