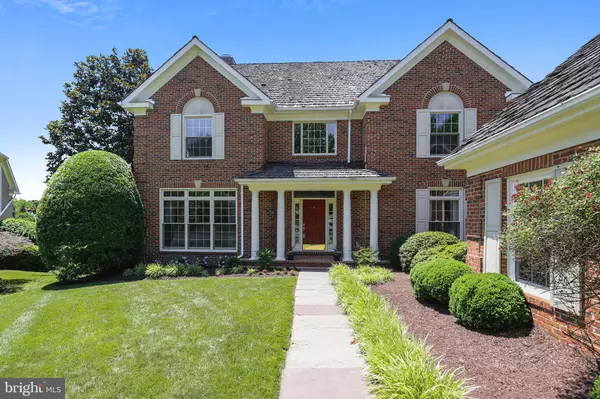$1,240,000
$1,299,000
4.5%For more information regarding the value of a property, please contact us for a free consultation.
9126 WILLOW GATE LN Bethesda, MD 20817
5 Beds
5 Baths
4,674 SqFt
Key Details
Sold Price $1,240,000
Property Type Single Family Home
Sub Type Detached
Listing Status Sold
Purchase Type For Sale
Square Footage 4,674 sqft
Price per Sqft $265
Subdivision Avenel
MLS Listing ID MDMC664144
Sold Date 12/20/19
Style Colonial
Bedrooms 5
Full Baths 4
Half Baths 1
HOA Fees $353/mo
HOA Y/N Y
Abv Grd Liv Area 3,524
Originating Board BRIGHT
Year Built 1988
Annual Tax Amount $13,488
Tax Year 2018
Lot Size 0.311 Acres
Acres 0.31
Property Description
Reduced to $1,299,000. Amazing price for this fabulous Home on the Golf Course! This is the home that makes you feel like you are on vacation while you are at your own house! From your Expansive Deck, the Golf Course Views of the 13th & 14th Holes of the TPC Potomac at Avenel Farm Golf Course are breathtaking! Sunsets to top it off! Five Bedrooms, Four Full & One Half Bath. Large Welcoming Foyer sets the tone for the Fabulous Open Floor plan, Great for Entertaining! Living Room, Separate Dining Room, Family Room with Gorgeous Brick Fireplace off of the Kitchen, Four Sets of French Doors Open from the Family Room & Kitchen to the Expansive Deck with the amazing views, and so peaceful! Bedroom on Main Level or an Office! Breezeway to the 2 Car Garage off of the Mudroom. Upper Level Highlights include an oversized Owner's suite with a Fireplace, Large Owner's Bath with Spa Tub and a Walk In Closet, 3 More Bedrooms, Two more Full Baths. Lower Level is so bright that you would not know you are on the lower level! Bonus Room with a Full Bath, Wet Bar, Large Recreation Room and Walk out to the Back Yard. Quiet Cul-de- Sac. Enjoy all the Amenities that living in Avenel has to offer!
Location
State MD
County Montgomery
Zoning RE2C
Rooms
Other Rooms Living Room, Dining Room, Primary Bedroom, Bedroom 2, Bedroom 3, Bedroom 4, Kitchen, Family Room, Foyer, Bedroom 1, Laundry, Bathroom 1, Bathroom 2, Bathroom 3, Bonus Room, Primary Bathroom, Half Bath
Basement Full
Main Level Bedrooms 1
Interior
Interior Features Breakfast Area, Combination Kitchen/Living, Entry Level Bedroom, Family Room Off Kitchen, Floor Plan - Open, Kitchen - Eat-In, Kitchen - Island, Kitchen - Table Space, Recessed Lighting, Walk-in Closet(s), Wet/Dry Bar, Wood Floors
Heating Forced Air
Cooling Central A/C
Flooring Hardwood, Carpet, Ceramic Tile
Fireplaces Number 2
Heat Source Natural Gas
Laundry Main Floor
Exterior
Garage Garage - Front Entry, Garage Door Opener, Oversized
Garage Spaces 2.0
Amenities Available Community Center, Pool - Outdoor, Tennis Courts, Tot Lots/Playground, Jog/Walk Path, Golf Course Membership Available
Waterfront N
Water Access N
View Golf Course
Roof Type Shake
Accessibility None
Parking Type Detached Garage, Driveway, Off Street
Total Parking Spaces 2
Garage Y
Building
Story 3+
Sewer Public Sewer
Water Public
Architectural Style Colonial
Level or Stories 3+
Additional Building Above Grade, Below Grade
New Construction N
Schools
School District Montgomery County Public Schools
Others
Pets Allowed Y
HOA Fee Include Common Area Maintenance,Lawn Maintenance,Pool(s),Recreation Facility,Snow Removal,Trash
Senior Community No
Tax ID 161002524073
Ownership Fee Simple
SqFt Source Estimated
Security Features 24 hour security,Security System
Horse Property N
Special Listing Condition Standard
Pets Description No Pet Restrictions
Read Less
Want to know what your home might be worth? Contact us for a FREE valuation!

Our team is ready to help you sell your home for the highest possible price ASAP

Bought with William M Ratnavale • RE/MAX Realty Services






