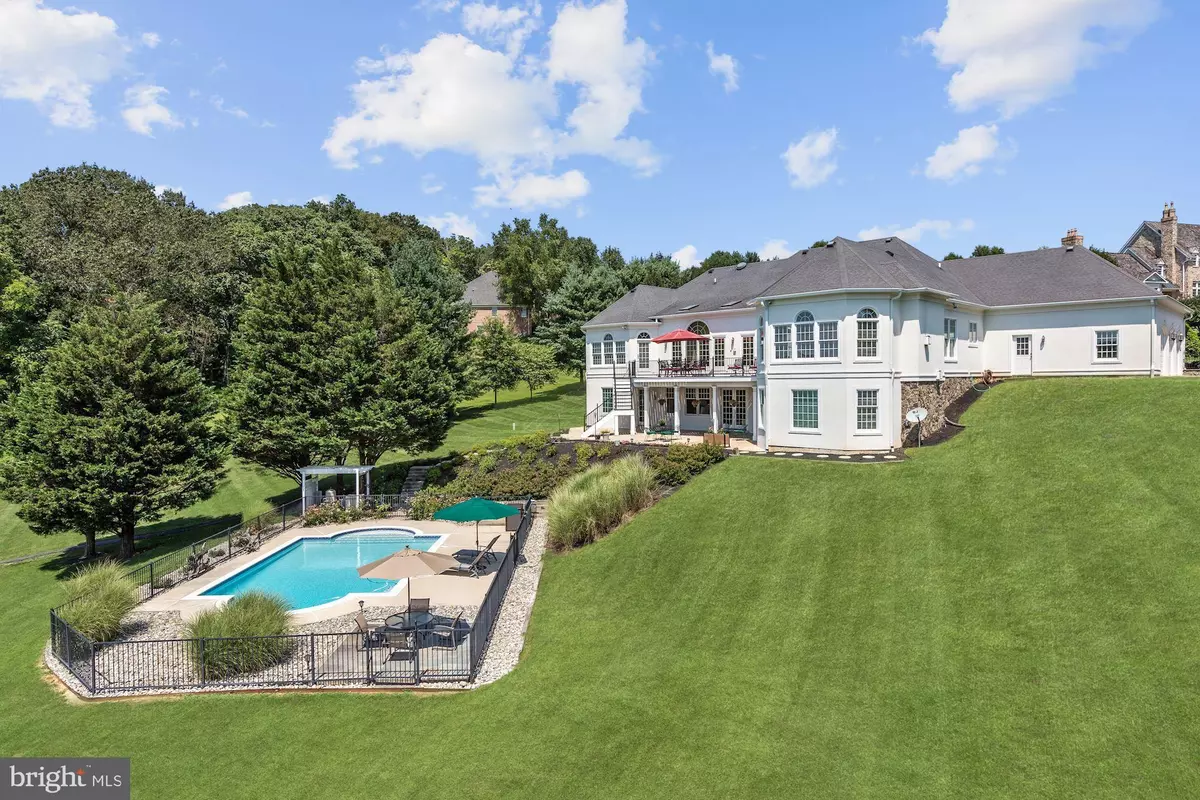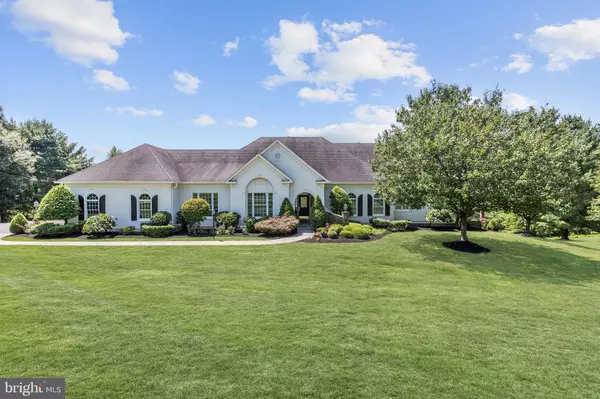$1,100,000
$1,100,000
For more information regarding the value of a property, please contact us for a free consultation.
3617 BLACK WALNUT LN Glenwood, MD 21738
5 Beds
5 Baths
7,157 SqFt
Key Details
Sold Price $1,100,000
Property Type Single Family Home
Sub Type Detached
Listing Status Sold
Purchase Type For Sale
Square Footage 7,157 sqft
Price per Sqft $153
Subdivision Cattail Creek Country Club
MLS Listing ID MDHW270376
Sold Date 12/17/19
Style French
Bedrooms 5
Full Baths 5
HOA Y/N N
Abv Grd Liv Area 3,957
Originating Board BRIGHT
Year Built 1997
Annual Tax Amount $21,656
Tax Year 2019
Lot Size 3.020 Acres
Acres 3.02
Property Description
IMMACULATE!This luxury residence offers perfected indoor and outdoor living in the sought after Cattail Creek Golf Community.Private and secluded, complete main level living is truly a highlight. Two main level bedroom wings flank the living and dining formals, study, sun room, family room, kitchen, and breakfast room. Outside, a central deck offers four atrium access doors, and a stair that unfolds to the cascading rear oasis. Resort-styled amenities include a keystone in-ground heated pool surrounded by a sun patio fringed by professional landscaping, a lush gracious lawn, sport court, and evergreen buffer. Second well for the pool and irrigation system. A covered lower patio offers a shaded view of the glistening pool, and atrium access to an entertainer s haven inside. Friends and family will enjoy a sun-filled lower level radiating around a central wet bar and back bar with gracious 10-foot ceilings. Light-filled spaces for hosting venues are endless and include a recreation area, game room, and Au-pair / In-law en-suite bedroom. Two full baths, exercise room, theater room and large storage rooms complete the lower level. Come home to perfected indoor and outdoor resort-styled living in the Cattail Golf Community.
Location
State MD
County Howard
Zoning RCDEO
Rooms
Other Rooms Living Room, Dining Room, Primary Bedroom, Sitting Room, Bedroom 4, Bedroom 5, Kitchen, Game Room, Family Room, Den, Basement, Foyer, Breakfast Room, Sun/Florida Room, Exercise Room, Storage Room, Media Room, Bathroom 2, Bathroom 3, Bonus Room
Basement Fully Finished, Walkout Level, Connecting Stairway, Daylight, Full, Full, Heated, Improved, Interior Access, Outside Entrance, Rear Entrance, Windows
Main Level Bedrooms 4
Interior
Interior Features Bar, Breakfast Area, Built-Ins, Butlers Pantry, Carpet, Crown Moldings, Dining Area, Family Room Off Kitchen, Floor Plan - Open, Formal/Separate Dining Room, Kitchen - Eat-In, Kitchen - Island, Kitchen - Table Space, Pantry, Recessed Lighting, Walk-in Closet(s), Wet/Dry Bar, Window Treatments, Wood Floors
Hot Water 60+ Gallon Tank
Heating Other, Central, Forced Air, Programmable Thermostat
Cooling Ceiling Fan(s), Central A/C, Geothermal, Programmable Thermostat
Flooring Ceramic Tile, Hardwood, Partially Carpeted
Fireplaces Number 2
Fireplaces Type Mantel(s)
Equipment Built-In Microwave, Cooktop, Dishwasher, Disposal, Extra Refrigerator/Freezer, Freezer, Microwave, Oven - Double, Oven - Self Cleaning, Refrigerator, Washer, Water Heater
Fireplace Y
Window Features Low-E,Screens,Skylights,Transom
Appliance Built-In Microwave, Cooktop, Dishwasher, Disposal, Extra Refrigerator/Freezer, Freezer, Microwave, Oven - Double, Oven - Self Cleaning, Refrigerator, Washer, Water Heater
Heat Source Geo-thermal, Natural Gas
Laundry Main Floor, Has Laundry
Exterior
Exterior Feature Deck(s), Patio(s), Porch(es)
Garage Garage - Side Entry
Garage Spaces 7.0
Fence Rear, Decorative
Pool Fenced, Heated
Waterfront N
Water Access N
View Garden/Lawn, Golf Course
Roof Type Composite,Shingle
Accessibility Other
Porch Deck(s), Patio(s), Porch(es)
Parking Type Attached Garage
Attached Garage 3
Total Parking Spaces 7
Garage Y
Building
Lot Description Backs to Trees, Front Yard, Landscaping, Premium, Private, Rear Yard, Secluded, SideYard(s), No Thru Street
Story 2
Sewer Septic Exists
Water Well
Architectural Style French
Level or Stories 2
Additional Building Above Grade, Below Grade
Structure Type 2 Story Ceilings,9'+ Ceilings,Vaulted Ceilings
New Construction N
Schools
Elementary Schools Bushy Park
Middle Schools Glenwood
High Schools Glenelg
School District Howard County Public School System
Others
Senior Community No
Tax ID 1404351266
Ownership Fee Simple
SqFt Source Estimated
Security Features Electric Alarm,Main Entrance Lock
Special Listing Condition Standard
Read Less
Want to know what your home might be worth? Contact us for a FREE valuation!

Our team is ready to help you sell your home for the highest possible price ASAP

Bought with Janet J Mandart • Long & Foster Real Estate, Inc.






