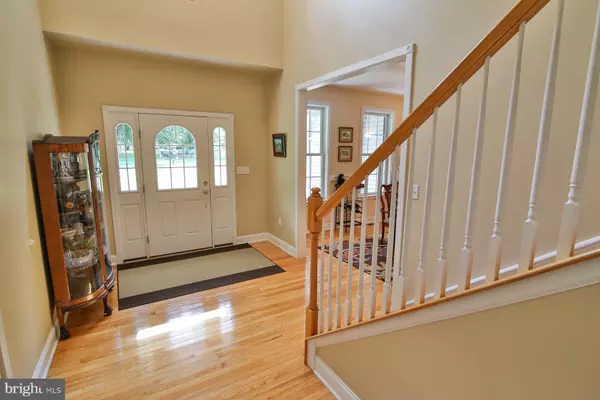$525,000
$539,000
2.6%For more information regarding the value of a property, please contact us for a free consultation.
7909 RICHLANDTOWN RD Quakertown, PA 18951
4 Beds
4 Baths
3,504 SqFt
Key Details
Sold Price $525,000
Property Type Single Family Home
Sub Type Detached
Listing Status Sold
Purchase Type For Sale
Square Footage 3,504 sqft
Price per Sqft $149
Subdivision None Available
MLS Listing ID PABU471748
Sold Date 12/02/19
Style Colonial
Bedrooms 4
Full Baths 3
Half Baths 1
HOA Y/N N
Abv Grd Liv Area 3,504
Originating Board BRIGHT
Year Built 2006
Annual Tax Amount $7,849
Tax Year 2018
Lot Size 1.942 Acres
Acres 1.94
Lot Dimensions 0.00 x 0.00
Property Description
Welcome to this Tranquil, Exquisite home on 1.9 acres, close to Lake Nockamixon in Pennridge Schools. This 4 bd home boasts a 2 story vaulted foyer w hardwood floors, full office, formal dining room w hardwood floors, great room w floor to ceiling gas fireplace and 2 story vaulted ceilings. Custom kitchen has granite counters, stainless appliances, and a breakfast nook bump out. Laundry conveniently located on the 1st floor. Master bedroom is on the main floor and does have 2 walk in closets, a newly renovated master bath with soaking tub and stand up shower. Upper level has 3 bedrooms, 1 with its own princess full bath, as well as a good sized bonus room that could be used for another office, play room, or craft room(21"X 13"). Lower level is walk out, has a sink, walls that are ready to be finished, w 9 ft ceilings as well as a wood burning stove. Separate zone heat on each level 2 car attached garage, a detached bonus garage with attic storage and a flat yard round out this Home.
Location
State PA
County Bucks
Area East Rockhill Twp (10112)
Zoning RP
Rooms
Other Rooms Living Room, Dining Room, Primary Bedroom, Bedroom 2, Bedroom 3, Bedroom 4, Kitchen, Family Room, Basement, Laundry, Other, Bathroom 1, Bathroom 2, Bonus Room, Half Bath
Basement Unfinished
Main Level Bedrooms 1
Interior
Interior Features Walk-in Closet(s), Stall Shower, Pantry
Hot Water Electric
Heating Other
Cooling Central A/C
Flooring Hardwood, Ceramic Tile
Fireplaces Number 2
Fireplaces Type Gas/Propane, Stone
Fireplace Y
Heat Source Natural Gas
Laundry Main Floor
Exterior
Exterior Feature Patio(s)
Parking Features Other
Garage Spaces 3.0
Water Access N
Accessibility None
Porch Patio(s)
Attached Garage 2
Total Parking Spaces 3
Garage Y
Building
Story 2
Sewer On Site Septic
Water Well
Architectural Style Colonial
Level or Stories 2
Additional Building Above Grade, Below Grade
New Construction N
Schools
School District Pennridge
Others
Senior Community No
Tax ID 12-006-074
Ownership Fee Simple
SqFt Source Estimated
Special Listing Condition Standard
Read Less
Want to know what your home might be worth? Contact us for a FREE valuation!

Our team is ready to help you sell your home for the highest possible price ASAP

Bought with Gregory J Dwornikowski • Addison Wolfe Real Estate





