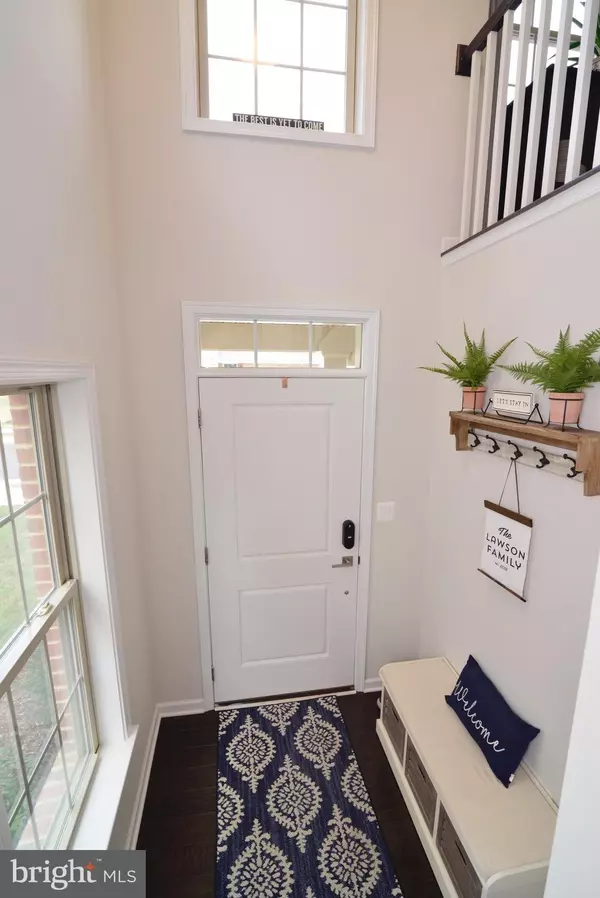$650,000
$650,000
For more information regarding the value of a property, please contact us for a free consultation.
25017 CAMBRIDGE HILL TER Chantilly, VA 20152
3 Beds
5 Baths
3,470 SqFt
Key Details
Sold Price $650,000
Property Type Townhouse
Sub Type Interior Row/Townhouse
Listing Status Sold
Purchase Type For Sale
Square Footage 3,470 sqft
Price per Sqft $187
Subdivision Avonlea
MLS Listing ID VALO396462
Sold Date 12/13/19
Style Other
Bedrooms 3
Full Baths 4
Half Baths 1
HOA Fees $128/mo
HOA Y/N Y
Abv Grd Liv Area 3,470
Originating Board BRIGHT
Year Built 2018
Annual Tax Amount $6,277
Tax Year 2019
Lot Size 3,049 Sqft
Acres 0.07
Property Description
Luxurious 4 Level End Unit Townhome in Avonlea Reserve! Why wait for new construction when you can move right into this 1 year young townhome Built in Oct. 2018 this unit is backing to a wooded preserve with breathtaking views from the rooftop deck! From the moment you arrive you will fall in love <3 with this home curb appeal and tastefully landscaped brick front step inside onto your beautiful hardwood floors 1st floor features large rec room and a full bath walk out to your private back yard two car garage come up to the 2nd level and enjoy your open concept floor plan with space to move about tons of natural light gourmet kitchen with Quartz countertops, kitchen island, gas cooktop, double oven/microwave combo and all stainless steel appliances spacious dining area living room features jumbo dual sliders that open to the new composite deck perfect for entertaining on the 3rd level you will find Master Suite with 2 Walk-in Closets & en-suite with quartz duel vanities 9and huge shower and also on this level you will find two additional bedrooms and shared bathroom the 4th level boasts a huge loft/flex space with a full bath and sliders out to your rooftop deck enjoy beautiful and private views from all levels Avonlea Reserve is an incredible community featuring clubhouse, fitness room, pool, tennis courts, playground, lake with trails, gazebo, firepit area Don t wait! Come see this home today!
Location
State VA
County Loudoun
Zoning 05
Rooms
Other Rooms Living Room, Dining Room, Primary Bedroom, Bedroom 2, Bedroom 3, Kitchen, Foyer, Loft, Recreation Room, Primary Bathroom, Full Bath, Half Bath
Interior
Interior Features Carpet, Ceiling Fan(s), Crown Moldings, Double/Dual Staircase, Floor Plan - Open, Kitchen - Eat-In, Kitchen - Gourmet, Kitchen - Island, Primary Bath(s), Pantry, Recessed Lighting, Upgraded Countertops, Walk-in Closet(s), Wood Floors
Heating Forced Air
Cooling Ceiling Fan(s), Central A/C
Flooring Hardwood, Carpet, Ceramic Tile
Equipment Built-In Microwave, Cooktop, Dishwasher, Disposal, Humidifier, Icemaker, Refrigerator, Oven - Wall
Fireplace N
Window Features Energy Efficient,Double Hung
Appliance Built-In Microwave, Cooktop, Dishwasher, Disposal, Humidifier, Icemaker, Refrigerator, Oven - Wall
Heat Source Natural Gas
Laundry Hookup
Exterior
Exterior Feature Deck(s), Terrace, Roof
Parking Features Garage - Front Entry, Garage Door Opener
Garage Spaces 2.0
Water Access N
View Lake
Street Surface Paved
Accessibility None
Porch Deck(s), Terrace, Roof
Attached Garage 2
Total Parking Spaces 2
Garage Y
Building
Lot Description Backs to Trees, Backs - Open Common Area, Rear Yard, SideYard(s)
Story 3+
Sewer Public Sewer
Water Public
Architectural Style Other
Level or Stories 3+
Additional Building Above Grade, Below Grade
Structure Type 9'+ Ceilings
New Construction N
Schools
School District Loudoun County Public Schools
Others
Senior Community No
Tax ID 164271361000
Ownership Fee Simple
SqFt Source Estimated
Special Listing Condition Standard
Read Less
Want to know what your home might be worth? Contact us for a FREE valuation!

Our team is ready to help you sell your home for the highest possible price ASAP

Bought with Lisa Bradford • Long & Foster Real Estate, Inc.





