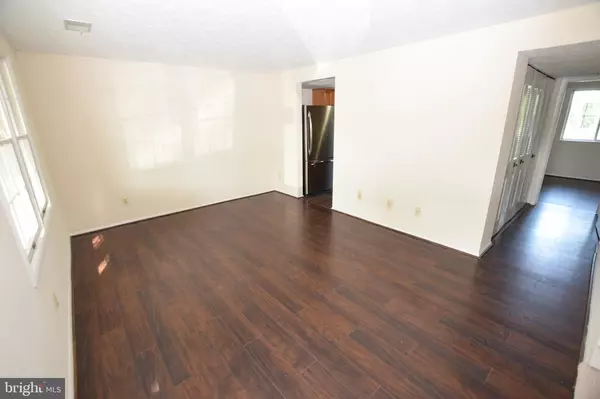$271,914
$271,914
For more information regarding the value of a property, please contact us for a free consultation.
8803 VICKSBURG CT Manassas, VA 20109
4 Beds
3 Baths
1,280 SqFt
Key Details
Sold Price $271,914
Property Type Townhouse
Sub Type Interior Row/Townhouse
Listing Status Sold
Purchase Type For Sale
Square Footage 1,280 sqft
Price per Sqft $212
Subdivision Bannerwood
MLS Listing ID VAPW478484
Sold Date 12/13/19
Style Colonial
Bedrooms 4
Full Baths 2
Half Baths 1
HOA Fees $82/mo
HOA Y/N Y
Abv Grd Liv Area 1,280
Originating Board BRIGHT
Year Built 1984
Annual Tax Amount $2,600
Tax Year 2019
Lot Size 1,599 Sqft
Acres 0.04
Property Description
Buyers financing fell through. You get another chance to get this beautiful townhouse! REDUCED FOR QUICK SALE! . Absolutely beautiful 4 bedroom townhouse with 3 bedrooms and 2 full bathrooms upstairs and 1 bedroom (or office) and 1 half bathroom on main level. This gorgeous townhome was just renovated & remodeled with high-end finishes & new almost everything! Kitchen has brand new granite countertops, a beautiful stainless steel stove and a stainless steel refrigerator with ice-maker and stainless steel sink. There are new tile floors in the kitchen & bathrooms, new wood floors in the living room and dining room and 4th bedroom/office on the main level as well as new carpet & padding on the staircase and entire upper level. All new paint throughout. New exterior trim wood just painted. Brand new hot water heater, newer washer and dryer as well as a newer A/C unit. It's like getting a new home for under $300,000! It's a must see!
Location
State VA
County Prince William
Zoning R6
Rooms
Other Rooms Living Room, Dining Room, Primary Bedroom, Bedroom 2, Bedroom 3, Bedroom 4, Kitchen, Bathroom 2, Bathroom 3, Primary Bathroom
Main Level Bedrooms 1
Interior
Interior Features Carpet, Entry Level Bedroom, Floor Plan - Traditional, Formal/Separate Dining Room, Kitchen - Galley, Primary Bath(s), Tub Shower, Wood Floors
Hot Water Electric
Heating Central
Cooling Central A/C
Equipment Washer, Dryer, Refrigerator, Icemaker, Oven/Range - Electric, Dishwasher, Exhaust Fan, Range Hood, Stainless Steel Appliances, Water Heater
Appliance Washer, Dryer, Refrigerator, Icemaker, Oven/Range - Electric, Dishwasher, Exhaust Fan, Range Hood, Stainless Steel Appliances, Water Heater
Heat Source Electric
Laundry Main Floor
Exterior
Parking On Site 2
Amenities Available Tot Lots/Playground, Common Grounds
Waterfront N
Water Access N
Accessibility 2+ Access Exits, Level Entry - Main
Parking Type Parking Lot, On Street
Garage N
Building
Story 2
Sewer Public Sewer
Water Public
Architectural Style Colonial
Level or Stories 2
Additional Building Above Grade, Below Grade
New Construction N
Schools
Elementary Schools Ellis
Middle Schools Parkside
High Schools Unity Reed
School District Prince William County Public Schools
Others
HOA Fee Include Common Area Maintenance,Management,Reserve Funds,Snow Removal,Trash
Senior Community No
Tax ID 7696-83-2737
Ownership Fee Simple
SqFt Source Assessor
Horse Property N
Special Listing Condition Standard
Read Less
Want to know what your home might be worth? Contact us for a FREE valuation!

Our team is ready to help you sell your home for the highest possible price ASAP

Bought with Jorge M Najarro • Pearson Smith Realty, LLC






