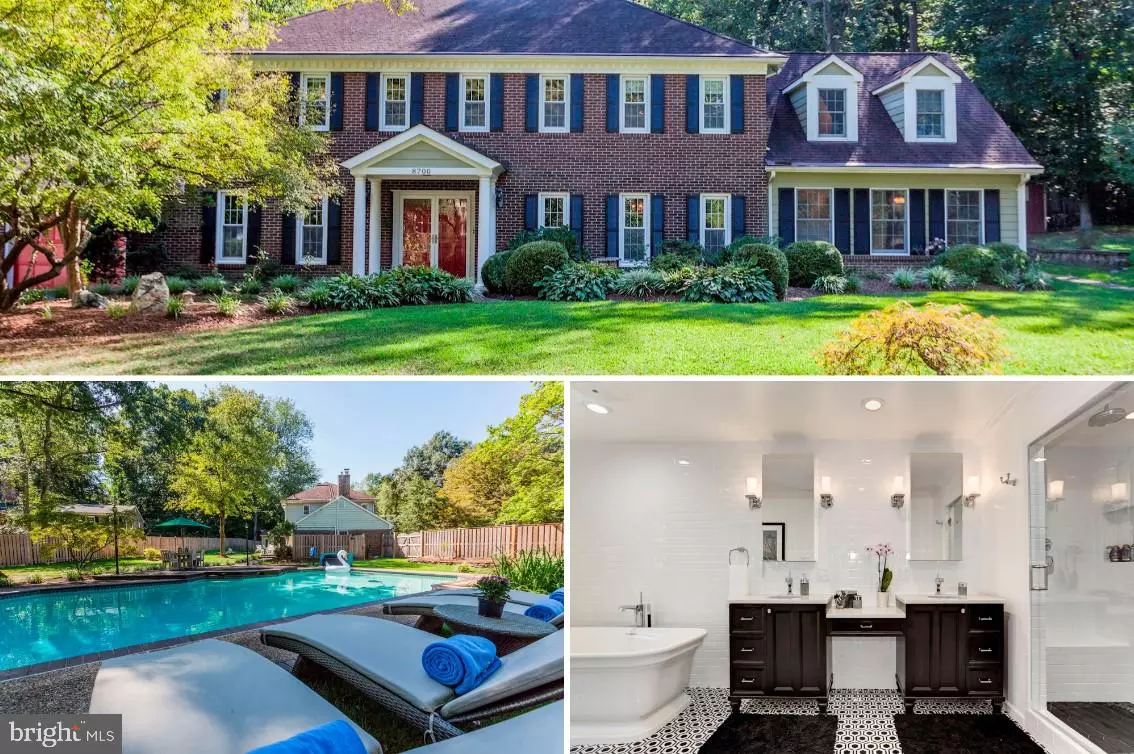$850,000
$874,900
2.8%For more information regarding the value of a property, please contact us for a free consultation.
8700 CHERRY VALLEY LN Alexandria, VA 22309
5 Beds
5 Baths
3,500 SqFt
Key Details
Sold Price $850,000
Property Type Single Family Home
Sub Type Detached
Listing Status Sold
Purchase Type For Sale
Square Footage 3,500 sqft
Price per Sqft $242
Subdivision Riverside Estates
MLS Listing ID VAFX1085842
Sold Date 12/11/19
Style Colonial
Bedrooms 5
Full Baths 4
Half Baths 1
HOA Y/N N
Abv Grd Liv Area 3,500
Originating Board BRIGHT
Year Built 1970
Annual Tax Amount $9,115
Tax Year 2019
Lot Size 0.672 Acres
Acres 0.67
Property Description
Open Sun 2-4pm*Beautiful + private, gated .63 acres boasting an expanded and renovated center hall all brick colonial with lush landscaped grounds, sparkling pool, stone patios & just minutes to Mount Vernon, GW Parkway, Bike trails and the Potomac River. This 5-bedroom 4.5 bath renovated home has large picture windows across the back of the house highlighting the views of the stunning expansive grounds. A modern kitchen centers the house with an eat-in breakfast area, center island and wine/beverage area. Plenty of room to enjoy family and friends with a formal living room, separate dining room, family room with sliding glass door to the backyard and a cozy den with a stately fireplace and exposed brick wall. The new owner's suite is recently renovated with a large walk-in closet outfitted with custom cabinetry and a modern luxury bathroom with soaking tub, double sinks and wet room with dual showers. Upstairs also houses three additional bedrooms, one with an attached full bath and a secondary hall bath. Located through the family room is an au pair/mother-in law quarters with a separate living space (currently being used as a game room) main level 2nd master suite and the 5th bedroom located on the second level with attached full bath. It's easy to relax and enjoy the outdoors in the private landscaped yard with multiple patios, a sweeping lawn and a luxurious sparkling pool. Located on a private cul-de-sac through a gated entry; this is truly a special one-of-a-kind property not to miss seeing! A 10+
Location
State VA
County Fairfax
Zoning 120
Direction North
Rooms
Other Rooms Living Room, Dining Room, Primary Bedroom, Kitchen, Game Room, Family Room, Den, Foyer, In-Law/auPair/Suite, Primary Bathroom
Main Level Bedrooms 1
Interior
Interior Features Additional Stairway, Breakfast Area, Built-Ins, Ceiling Fan(s), Crown Moldings, Entry Level Bedroom
Hot Water Natural Gas
Heating Forced Air
Cooling Central A/C
Flooring Hardwood
Fireplaces Number 1
Fireplaces Type Mantel(s), Wood
Equipment Cooktop, Dishwasher, Disposal, Dryer - Front Loading, Microwave, Oven - Double, Refrigerator, Washer, Water Heater
Fireplace Y
Window Features Double Pane,Energy Efficient,Replacement,Skylights,Sliding,Storm,Screens
Appliance Cooktop, Dishwasher, Disposal, Dryer - Front Loading, Microwave, Oven - Double, Refrigerator, Washer, Water Heater
Heat Source Natural Gas
Laundry Main Floor
Exterior
Exterior Feature Patio(s)
Parking Features Garage - Front Entry, Garage Door Opener
Garage Spaces 1.0
Pool In Ground, Pool/Spa Combo, Solar Heated
Water Access N
View Garden/Lawn
Roof Type Asphalt
Accessibility Roll-in Shower, Other Bath Mod, Level Entry - Main, Other
Porch Patio(s)
Attached Garage 1
Total Parking Spaces 1
Garage Y
Building
Lot Description Cul-de-sac, Front Yard, Landscaping, Level, Private, Rear Yard
Story 2
Foundation Concrete Perimeter
Sewer Public Sewer
Water Public
Architectural Style Colonial
Level or Stories 2
Additional Building Above Grade, Below Grade
Structure Type Dry Wall
New Construction N
Schools
Elementary Schools Riverside
Middle Schools Whitman
High Schools Mount Vernon
School District Fairfax County Public Schools
Others
Pets Allowed Y
Senior Community No
Tax ID 1014 12 0005B
Ownership Fee Simple
SqFt Source Assessor
Security Features Electric Alarm,Security Gate,Main Entrance Lock
Horse Property N
Special Listing Condition Standard
Pets Allowed Cats OK, Dogs OK
Read Less
Want to know what your home might be worth? Contact us for a FREE valuation!

Our team is ready to help you sell your home for the highest possible price ASAP

Bought with Elvira Jakovac • Douglas Realty of Virginia LLC





