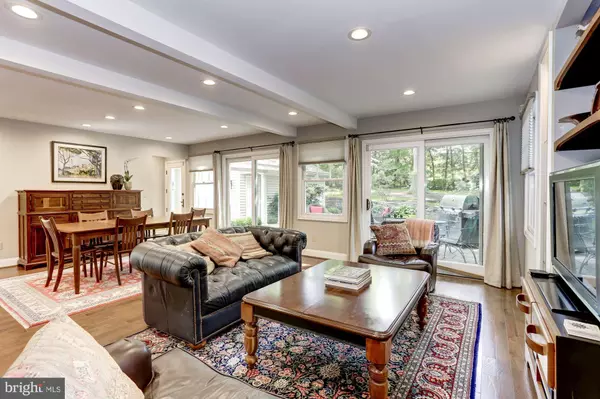$1,415,000
$1,374,950
2.9%For more information regarding the value of a property, please contact us for a free consultation.
6204 WALHONDING RD Bethesda, MD 20816
6 Beds
5 Baths
4,790 SqFt
Key Details
Sold Price $1,415,000
Property Type Single Family Home
Sub Type Detached
Listing Status Sold
Purchase Type For Sale
Square Footage 4,790 sqft
Price per Sqft $295
Subdivision Glen Echo Heights
MLS Listing ID MDMC661562
Sold Date 12/10/19
Style Colonial
Bedrooms 6
Full Baths 4
Half Baths 1
HOA Y/N N
Abv Grd Liv Area 4,790
Originating Board BRIGHT
Year Built 1969
Annual Tax Amount $11,188
Tax Year 2019
Lot Size 0.285 Acres
Acres 0.28
Property Description
Nestled on a large landscaped lot in beautiful Glen Echo Heights, this inviting home has been well-maintained and is located just steps from the Capitol Crescent Trail and the local swim club. Walk a mile to the Shops at Sumner Place. Dulles Airport and Reagan National Airport are just thirty minutes away. The main level flows from front to back with a spacious living room with wood-burning fireplace, a formal dining room with wainscoting and a modern family room which looks out on the elegant patio and mature landscaping that sparkles with each season. Quiet spaces await in the private front office and the den that is suitable for movie night, music room or library. The gourmet kitchen includes a new professional range, built-in refrigerator and custom crafted cabinets and trim. On the upper level find five generous bedrooms and three full baths, all updated in 2018 with marble, granite and limestone. The master suite includes updated lighting, crown molding, a walk-in closet and an ensuite bath that includes an elegant two-person shower with natural light. The lower level offers an updated rec room with built-in bookshelves, along with a sixth bedroom and full bath, wine cellar, kitchenette and storage area.
Location
State MD
County Montgomery
Zoning R90
Rooms
Basement Fully Finished, Interior Access
Interior
Interior Features Built-Ins, Crown Moldings, Floor Plan - Traditional, Formal/Separate Dining Room, Kitchen - Gourmet, Kitchen - Island, Primary Bath(s), Recessed Lighting, Window Treatments, Wine Storage, Wood Floors, Butlers Pantry, Walk-in Closet(s)
Hot Water Natural Gas
Heating Forced Air
Cooling Central A/C
Fireplaces Number 1
Fireplaces Type Mantel(s), Fireplace - Glass Doors
Equipment Dishwasher, Disposal, Dryer, Freezer, Extra Refrigerator/Freezer, Icemaker, Microwave, Oven/Range - Gas, Refrigerator, Stainless Steel Appliances, Stove, Washer, Water Heater
Fireplace Y
Appliance Dishwasher, Disposal, Dryer, Freezer, Extra Refrigerator/Freezer, Icemaker, Microwave, Oven/Range - Gas, Refrigerator, Stainless Steel Appliances, Stove, Washer, Water Heater
Heat Source Natural Gas
Exterior
Exterior Feature Patio(s)
Parking Features Other
Garage Spaces 3.0
Water Access N
Accessibility None
Porch Patio(s)
Total Parking Spaces 3
Garage Y
Building
Story 3+
Sewer Public Sewer
Water Public
Architectural Style Colonial
Level or Stories 3+
Additional Building Above Grade, Below Grade
New Construction N
Schools
School District Montgomery County Public Schools
Others
Senior Community No
Tax ID 160700507168
Ownership Fee Simple
SqFt Source Assessor
Security Features Main Entrance Lock
Special Listing Condition Standard
Read Less
Want to know what your home might be worth? Contact us for a FREE valuation!

Our team is ready to help you sell your home for the highest possible price ASAP

Bought with Carroll Dey • TTR Sotheby's International Realty





