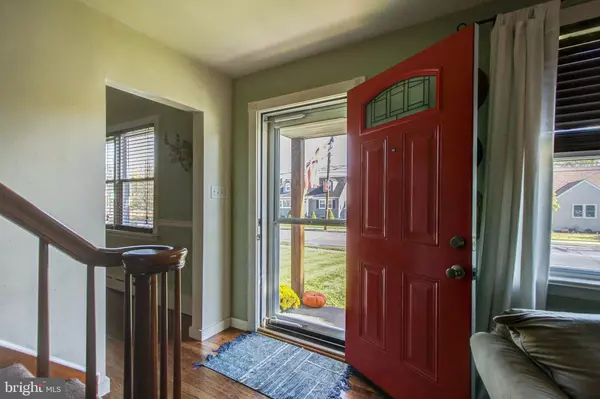$223,000
$209,900
6.2%For more information regarding the value of a property, please contact us for a free consultation.
1218 HOWERTOWN RD Catasauqua, PA 18032
2 Beds
2 Baths
1,502 SqFt
Key Details
Sold Price $223,000
Property Type Single Family Home
Sub Type Detached
Listing Status Sold
Purchase Type For Sale
Square Footage 1,502 sqft
Price per Sqft $148
Subdivision N0Ne
MLS Listing ID PANH105490
Sold Date 12/10/19
Style Cape Cod
Bedrooms 2
Full Baths 1
Half Baths 1
HOA Y/N N
Abv Grd Liv Area 1,502
Originating Board BRIGHT
Year Built 1950
Tax Year 2019
Lot Size 0.353 Acres
Acres 0.35
Lot Dimensions 0.00 x 0.00
Property Description
This stylish Cape in North Catasauqua offers a 1-car garage and fenced backyard w/deck, private patio plus parking for 2 cars behind the shed. Beautifully remodeled in 2016, the kitchen features 42" cabinetry w/lazy susan, pantry closet, Italian tile flooring, granite counters w/subway tile back-splash, GE stainless appliances and breakfast bar seating for 3. Hardwood flooring in the dining room extends into the living room with Dura Flame Electric Fireplace highlighted by the ship lap accent wall and mantle. There is a large coat closet, updated half bath and sun-room with casement windows. Upstairs both bedrooms include a ceiling fan, walk-in closet, under eave storage and wood flooring. The updated hall bath features a recessed niche & brand new tile around the tub. Basement with bilco door has 8 ft ceiling and provides a perfect pallet for your own design. Updates: PermaSeal replacement windows, New Roof 2016, New Shed & so much more! Great location a few blocks to Boro park, 9 hole golf course & easy access to LV Airport.
Location
State PA
County Northampton
Area Northampton Boro (12423)
Zoning R1
Rooms
Other Rooms Living Room, Dining Room, Primary Bedroom, Bedroom 2, Kitchen, Sun/Florida Room, Full Bath, Half Bath
Basement Full, Daylight, Partial, Partially Finished, Interior Access, Outside Entrance
Interior
Interior Features Ceiling Fan(s), Chair Railings, Kitchen - Eat-In, Kitchen - Island, Pantry, Walk-in Closet(s), Wood Floors
Hot Water Oil, S/W Changeover
Heating Hot Water
Cooling Ceiling Fan(s), Window Unit(s)
Flooring Ceramic Tile, Hardwood, Laminated
Fireplaces Type Electric, Mantel(s)
Equipment Built-In Microwave, Dishwasher, Dryer - Electric, Energy Efficient Appliances, Oven - Self Cleaning, Oven/Range - Gas, Stainless Steel Appliances, Washer
Fireplace Y
Window Features Double Hung,Casement,Double Pane,Replacement,Vinyl Clad
Appliance Built-In Microwave, Dishwasher, Dryer - Electric, Energy Efficient Appliances, Oven - Self Cleaning, Oven/Range - Gas, Stainless Steel Appliances, Washer
Heat Source Oil
Exterior
Exterior Feature Deck(s), Patio(s)
Parking Features Garage Door Opener, Garage - Front Entry
Garage Spaces 5.0
Fence Fully, Privacy, Rear, Wood
Utilities Available Cable TV
Water Access N
View Garden/Lawn
Roof Type Architectural Shingle
Accessibility None
Porch Deck(s), Patio(s)
Attached Garage 1
Total Parking Spaces 5
Garage Y
Building
Lot Description Front Yard, Landscaping, Level, Rear Yard, SideYard(s)
Story 1.5
Sewer Public Sewer
Water Public
Architectural Style Cape Cod
Level or Stories 1.5
Additional Building Above Grade, Below Grade
New Construction N
Schools
High Schools Catasauqua
School District Catasauqua Area
Others
Senior Community No
Tax ID M4SE1C-9-2-0923
Ownership Fee Simple
SqFt Source Assessor
Security Features Smoke Detector
Acceptable Financing FHA, Conventional, VA
Listing Terms FHA, Conventional, VA
Financing FHA,Conventional,VA
Special Listing Condition Standard
Read Less
Want to know what your home might be worth? Contact us for a FREE valuation!

Our team is ready to help you sell your home for the highest possible price ASAP

Bought with Cliff M Lewis • Coldwell Banker Hearthside-Allentown





