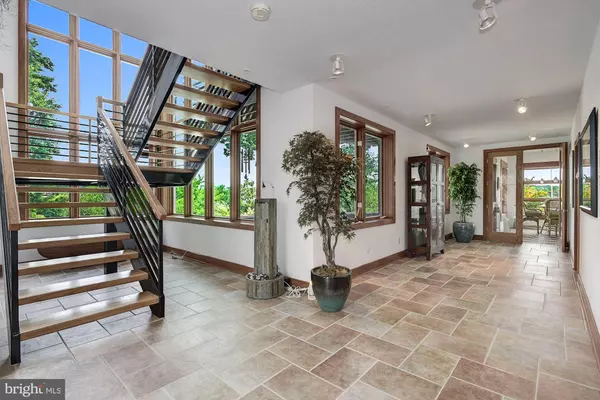$1,300,000
$1,375,000
5.5%For more information regarding the value of a property, please contact us for a free consultation.
212 SAYERS FOREST DR Queenstown, MD 21658
5 Beds
5 Baths
6,030 SqFt
Key Details
Sold Price $1,300,000
Property Type Single Family Home
Sub Type Detached
Listing Status Sold
Purchase Type For Sale
Square Footage 6,030 sqft
Price per Sqft $215
Subdivision Sayers Forest
MLS Listing ID MDQA139308
Sold Date 12/06/19
Style Contemporary,Coastal,Mediterranean
Bedrooms 5
Full Baths 4
Half Baths 1
HOA Y/N N
Abv Grd Liv Area 6,030
Originating Board BRIGHT
Year Built 2001
Annual Tax Amount $17,622
Tax Year 2018
Lot Size 1.150 Acres
Acres 1.15
Lot Dimensions x 0.00
Property Description
Fantastic deep water beautiful waterfront point lot on Wye River with Contemporary home taking advantages of waterfront views from every room.This home and property has everything you require for luxury living on Eastern Shore without headaches of property maintenance.
Location
State MD
County Queen Annes
Zoning NC-1
Direction West
Rooms
Main Level Bedrooms 3
Interior
Interior Features Air Filter System, Bar, Breakfast Area, Built-Ins, Ceiling Fan(s), Combination Dining/Living, Combination Kitchen/Living, Elevator, Entry Level Bedroom, Exposed Beams, Family Room Off Kitchen, Floor Plan - Open, Intercom, Primary Bath(s), Primary Bedroom - Bay Front, Pantry, Recessed Lighting, Stall Shower, Upgraded Countertops, Walk-in Closet(s), Water Treat System, Wet/Dry Bar, WhirlPool/HotTub, Window Treatments, Wood Floors
Cooling Central A/C, Ceiling Fan(s), Heat Pump(s), Zoned
Flooring Ceramic Tile, Carpet, Hardwood
Fireplaces Number 2
Fireplaces Type Gas/Propane, Brick, Wood
Equipment Compactor, Dishwasher, Dryer, Exhaust Fan, Icemaker, Intercom, Microwave, Oven - Single, Oven/Range - Electric, Refrigerator, Washer, Water Heater
Fireplace Y
Window Features Casement,Energy Efficient,Double Pane,Insulated
Appliance Compactor, Dishwasher, Dryer, Exhaust Fan, Icemaker, Intercom, Microwave, Oven - Single, Oven/Range - Electric, Refrigerator, Washer, Water Heater
Heat Source Oil
Laundry Main Floor
Exterior
Garage Garage Door Opener, Garage - Front Entry
Garage Spaces 4.0
Pool In Ground
Utilities Available DSL Available, Electric Available, Phone Connected, Phone Available, Phone
Waterfront Y
Water Access Y
Roof Type Architectural Shingle
Accessibility 48\"+ Halls, Doors - Lever Handle(s), Elevator
Parking Type Driveway, Attached Garage
Attached Garage 4
Total Parking Spaces 4
Garage Y
Building
Story 2
Foundation Block, Slab
Sewer On Site Septic, Private Sewer
Water Private/Community Water
Architectural Style Contemporary, Coastal, Mediterranean
Level or Stories 2
Additional Building Above Grade, Below Grade
Structure Type 9'+ Ceilings,Beamed Ceilings,Cathedral Ceilings,Block Walls,Plaster Walls,Vaulted Ceilings
New Construction N
Schools
School District Queen Anne'S County Public Schools
Others
Senior Community No
Tax ID 05-034752
Ownership Fee Simple
SqFt Source Assessor
Special Listing Condition Standard
Read Less
Want to know what your home might be worth? Contact us for a FREE valuation!

Our team is ready to help you sell your home for the highest possible price ASAP

Bought with Carla R Sexton • Integrity Real Estate






