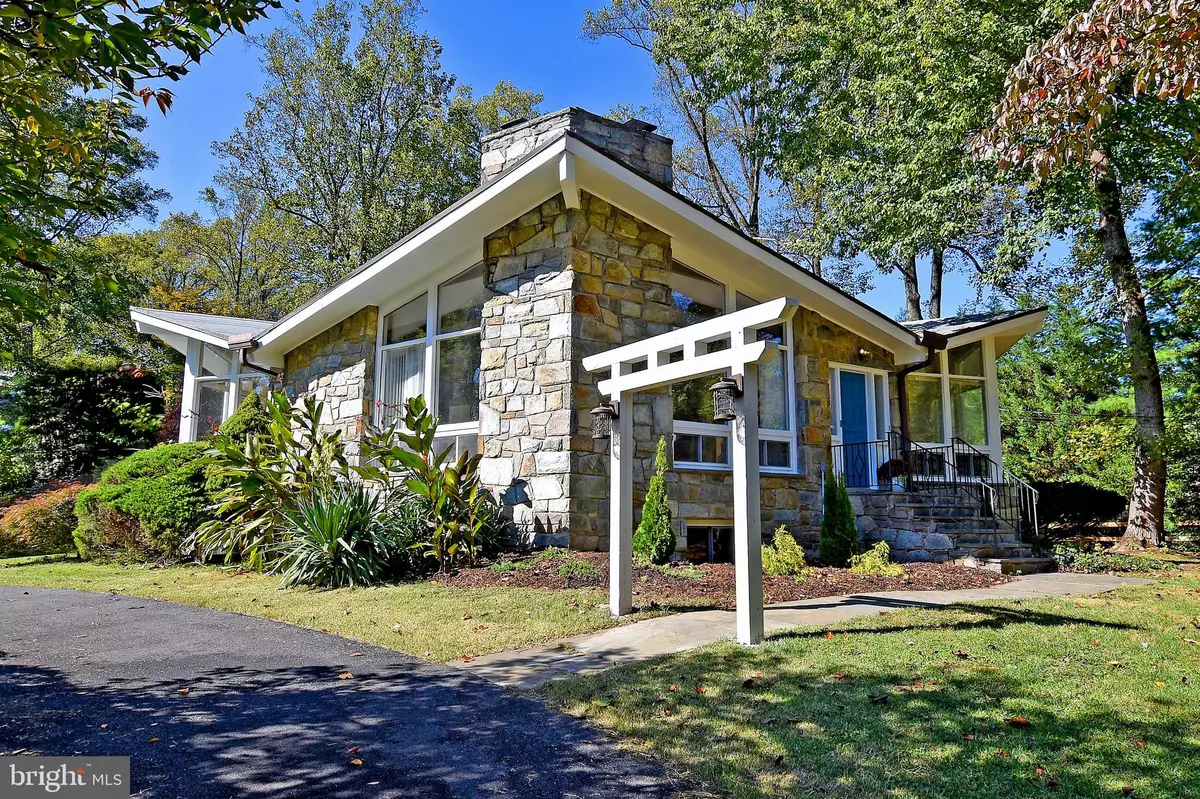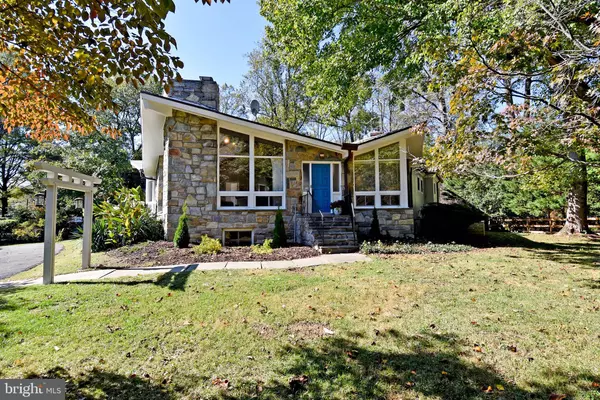$1,000,010
$1,000,010
For more information regarding the value of a property, please contact us for a free consultation.
7012 LOCH LOMOND DR Bethesda, MD 20817
5 Beds
5 Baths
4,823 SqFt
Key Details
Sold Price $1,000,010
Property Type Single Family Home
Sub Type Detached
Listing Status Sold
Purchase Type For Sale
Square Footage 4,823 sqft
Price per Sqft $207
Subdivision Bannockburn Estates
MLS Listing ID MDMC684790
Sold Date 12/06/19
Style Chalet,Contemporary,Prairie,Ranch/Rambler,Transitional
Bedrooms 5
Full Baths 4
Half Baths 1
HOA Y/N N
Abv Grd Liv Area 3,323
Originating Board BRIGHT
Year Built 1966
Annual Tax Amount $11,896
Tax Year 2019
Lot Size 0.518 Acres
Acres 0.52
Property Description
Recently Refreshed and Stunning. Mid Century Modern Masterpiece with soaring living room ceilings, open beams, two stone fireplaces ,spacious bedrooms, intimate courtyard and over 5000 square feet of finished space. The massive lower level family room has a second fireplace and the potential for an au-pair suite. This home has been lovingly maintained and is an entertainer's dream. This home has only been owned by two families in the last 53 years. An approximately half acre lot in the coveted Bannockburn Estates neighborhood affords the purchaser the opportunity to get into this neighborhood at the same price as much smaller homes. Convenient to all major traffic arteries, Northern Virginia, Bethesda and DC. The smart purchaser can acquire at a below market price and make this home their dream home!
Location
State MD
County Montgomery
Zoning R200
Direction Northwest
Rooms
Other Rooms Living Room, Dining Room, Bedroom 5, Kitchen, Family Room, Breakfast Room, Laundry, Office, Utility Room, Workshop, Bonus Room
Basement Daylight, Partial, Combination, Garage Access, Heated, Improved, Interior Access, Outside Entrance, Partially Finished, Poured Concrete, Rear Entrance, Shelving, Side Entrance, Space For Rooms, Walkout Stairs, Windows
Main Level Bedrooms 4
Interior
Interior Features Built-Ins, Chair Railings, Dining Area, Entry Level Bedroom, Exposed Beams, Floor Plan - Open, Floor Plan - Traditional, Formal/Separate Dining Room, Intercom, Kitchen - Galley, Kitchen - Eat-In, Kitchen - Table Space, Primary Bath(s), Pantry, Recessed Lighting, Soaking Tub, Stall Shower, Upgraded Countertops, Walk-in Closet(s), Wood Floors
Hot Water Natural Gas
Heating Central
Cooling Central A/C
Flooring Hardwood, Carpet
Fireplaces Number 2
Fireplaces Type Stone
Equipment Cooktop, Dishwasher, Disposal, Dryer, Freezer, Icemaker, Oven - Double, Oven - Self Cleaning, Oven/Range - Gas, Washer, Water Conditioner - Owned
Furnishings No
Fireplace Y
Appliance Cooktop, Dishwasher, Disposal, Dryer, Freezer, Icemaker, Oven - Double, Oven - Self Cleaning, Oven/Range - Gas, Washer, Water Conditioner - Owned
Heat Source Natural Gas
Laundry Lower Floor
Exterior
Exterior Feature Enclosed, Terrace, Breezeway
Garage Additional Storage Area, Basement Garage, Covered Parking, Garage - Rear Entry, Garage - Side Entry, Garage Door Opener, Inside Access, Oversized
Garage Spaces 15.0
Fence Partially
Waterfront N
Water Access N
Roof Type Built-Up,Flat
Street Surface Black Top
Accessibility None
Porch Enclosed, Terrace, Breezeway
Road Frontage City/County
Parking Type Attached Garage, Driveway, Off Street
Attached Garage 3
Total Parking Spaces 15
Garage Y
Building
Story 2
Foundation Slab
Sewer Public Sewer
Water Public
Architectural Style Chalet, Contemporary, Prairie, Ranch/Rambler, Transitional
Level or Stories 2
Additional Building Above Grade, Below Grade
Structure Type Plaster Walls,Paneled Walls,Vaulted Ceilings
New Construction N
Schools
Elementary Schools Bannockburn
Middle Schools Thomas W. Pyle
High Schools Walt Whitman
School District Montgomery County Public Schools
Others
Pets Allowed Y
Senior Community No
Tax ID 160700685911
Ownership Fee Simple
SqFt Source Assessor
Horse Property N
Special Listing Condition Standard
Pets Description No Pet Restrictions
Read Less
Want to know what your home might be worth? Contact us for a FREE valuation!

Our team is ready to help you sell your home for the highest possible price ASAP

Bought with Jeffrey S Reese • RLAH @properties






