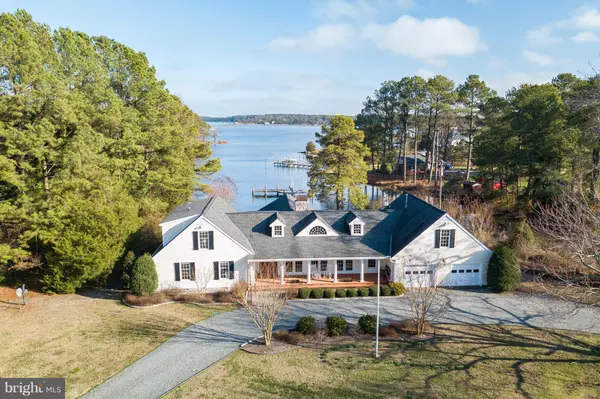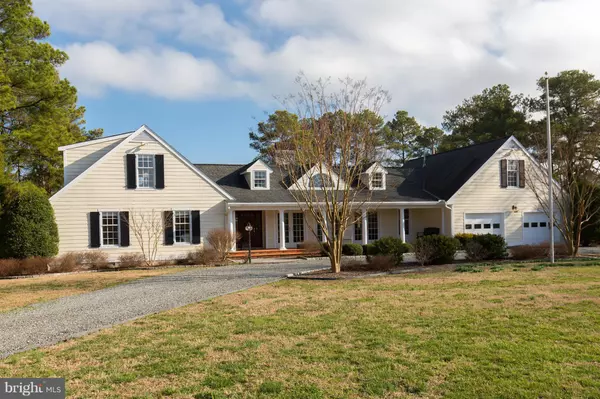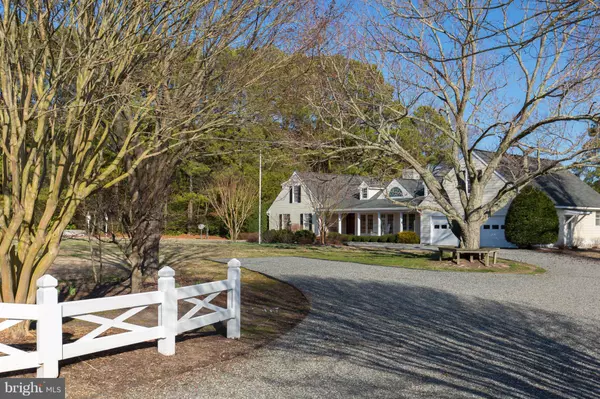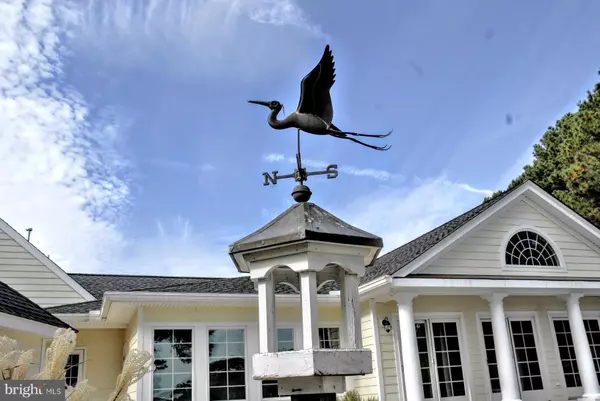$825,000
$899,500
8.3%For more information regarding the value of a property, please contact us for a free consultation.
2959 LITTLE BAY RD White Stone, VA 22578
5 Beds
3 Baths
3,532 SqFt
Key Details
Sold Price $825,000
Property Type Single Family Home
Sub Type Detached
Listing Status Sold
Purchase Type For Sale
Square Footage 3,532 sqft
Price per Sqft $233
MLS Listing ID VALV100086
Sold Date 12/02/19
Style Contemporary
Bedrooms 5
Full Baths 3
HOA Y/N N
Abv Grd Liv Area 3,532
Originating Board BRIGHT
Year Built 1982
Annual Tax Amount $3,764
Tax Year 2016
Lot Size 1.505 Acres
Acres 1.51
Property Description
This sophisticated coastal home is sited on a private 1.5 acres off a quiet road near White Stone. Totally renovated, it has a virtually maintenance-free exterior, handsome entry, and waterside brick veranda. Accented by sturdy white columns, this home extends a gracious Southern welcome. The bright formal dining-living room has French doors lining the outer wall. The striking great room has spectacular views of this classic Bay setting. Fine details: hardwood floors, stone fireplace, 5-piece crown molding, walls of glass and white custom cabinetry, convey an understated elegance. A cozy fireplace sitting area opens to the light-washed great room with vaulted ceiling and glass doors. The doors lead to the veranda & terrace, encircling the waterside pool, and a large screen porch with brick floor and beadboard ceiling. A dining area is framed by the raised kitchen counter with glass cabinets and wall of windows with water views. The polished kitchen with lighted cabinetry with desk, granite counters & center island is a great place to gather. The laundry/mudroom leads to a 2-bay garage & full bath with pool access. A dock with boat lift on protected water provides an ideal harbor.
Location
State VA
County Lancaster
Zoning R1
Rooms
Main Level Bedrooms 3
Interior
Interior Features Breakfast Area, Kitchen - Island, Dining Area, Combination Kitchen/Dining, Entry Level Bedroom, Built-Ins, Chair Railings, Upgraded Countertops, Crown Moldings, Primary Bath(s), Wood Floors
Hot Water Electric
Heating Heat Pump(s)
Cooling Central A/C
Flooring Ceramic Tile, Hardwood
Fireplaces Number 2
Equipment Washer/Dryer Hookups Only
Fireplace Y
Appliance Washer/Dryer Hookups Only
Heat Source Electric
Exterior
Parking Features Garage - Side Entry, Garage Door Opener
Garage Spaces 2.0
Waterfront Description Private Dock Site
Water Access Y
View Water
Roof Type Shingle
Accessibility None
Attached Garage 2
Total Parking Spaces 2
Garage Y
Building
Story 2
Foundation Crawl Space
Sewer Septic Exists
Water Well
Architectural Style Contemporary
Level or Stories 2
Additional Building Above Grade
Structure Type 2 Story Ceilings,9'+ Ceilings,Cathedral Ceilings,Dry Wall
New Construction N
Schools
School District Lancaster County Public Schools
Others
Senior Community No
Tax ID 35-135
Ownership Fee Simple
SqFt Source Estimated
Acceptable Financing Cash, Conventional
Listing Terms Cash, Conventional
Financing Cash,Conventional
Special Listing Condition Standard
Read Less
Want to know what your home might be worth? Contact us for a FREE valuation!

Our team is ready to help you sell your home for the highest possible price ASAP

Bought with Robert Bragg • Bragg & Company Real Estate, LLC.





