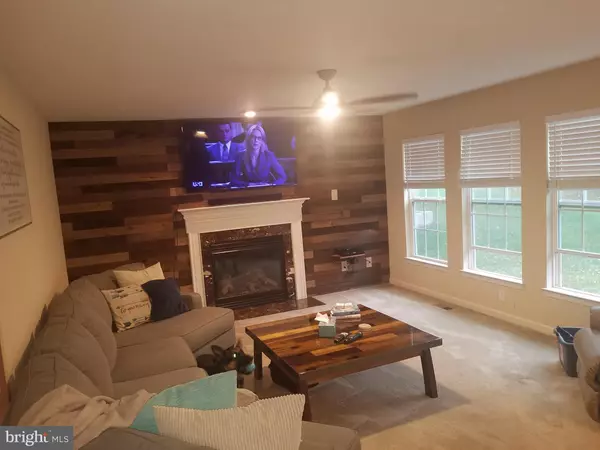$515,000
$515,000
For more information regarding the value of a property, please contact us for a free consultation.
6131 NOAH WAY Hanover, MD 21076
4 Beds
3 Baths
2,600 SqFt
Key Details
Sold Price $515,000
Property Type Single Family Home
Sub Type Detached
Listing Status Sold
Purchase Type For Sale
Square Footage 2,600 sqft
Price per Sqft $198
Subdivision Eastern View
MLS Listing ID MDHW270894
Sold Date 12/02/19
Style Colonial
Bedrooms 4
Full Baths 2
Half Baths 1
HOA Fees $16/ann
HOA Y/N Y
Abv Grd Liv Area 2,600
Originating Board BRIGHT
Year Built 2011
Annual Tax Amount $6,995
Tax Year 2019
Lot Size 9,601 Sqft
Acres 0.22
Property Description
Location Location! Perfectly situated at the back of the cul-de-sac. With current plan, home will remain in the Howard High School district. 4 bedroom, 2.5 bath home with recent updates. 2 Story Foyer and walk-out basement through sliding doors. Nursery/Office in master suite with walk in closet and soaking tub. All Bedrooms and Living room have had overhead light/fans added (most remote controlled). Granite counter tops in the kitchen open into cosy living room with planked wall and fireplace for those chilly nights. Recently upgraded washer/dryer (2019) and stainless steel refrigerator (2018) will convey. Ask about closing assistance.
Location
State MD
County Howard
Zoning R12
Rooms
Other Rooms Living Room, Dining Room, Primary Bedroom, Sitting Room, Bedroom 2, Bedroom 3, Bedroom 4, Kitchen, Family Room, Basement, Foyer, Laundry, Mud Room
Basement Daylight, Partial, Rough Bath Plumb, Sump Pump, Unfinished, Windows
Interior
Interior Features Chair Railings, Crown Moldings, Dining Area, Family Room Off Kitchen, Kitchen - Gourmet, Kitchen - Island, Primary Bath(s), Upgraded Countertops, Wood Floors, Ceiling Fan(s)
Hot Water Electric
Heating Forced Air, Heat Pump(s), Central, Zoned
Cooling Central A/C, Ceiling Fan(s), Energy Star Cooling System, Zoned
Flooring Carpet, Hardwood
Fireplaces Number 1
Fireplaces Type Gas/Propane
Equipment Dishwasher, Disposal, Dryer - Front Loading, Icemaker, Microwave, Oven - Single, Oven/Range - Electric, Range Hood, Refrigerator, Washer, Water Heater
Fireplace Y
Window Features Double Pane
Appliance Dishwasher, Disposal, Dryer - Front Loading, Icemaker, Microwave, Oven - Single, Oven/Range - Electric, Range Hood, Refrigerator, Washer, Water Heater
Heat Source Electric
Laundry Main Floor
Exterior
Exterior Feature Deck(s)
Parking Features Garage Door Opener
Garage Spaces 2.0
Utilities Available Fiber Optics Available
Water Access N
View Trees/Woods
Accessibility None
Porch Deck(s)
Attached Garage 2
Total Parking Spaces 2
Garage Y
Building
Lot Description Cul-de-sac, No Thru Street, Backs to Trees
Story 3+
Foundation Slab
Sewer Public Sewer
Water Public
Architectural Style Colonial
Level or Stories 3+
Additional Building Above Grade, Below Grade
Structure Type Dry Wall,2 Story Ceilings
New Construction N
Schools
Elementary Schools Elkridge
Middle Schools Elkridge Landing
High Schools Howard
School District Howard County Public School System
Others
Senior Community No
Tax ID 1401323903
Ownership Fee Simple
SqFt Source Estimated
Special Listing Condition Standard
Read Less
Want to know what your home might be worth? Contact us for a FREE valuation!

Our team is ready to help you sell your home for the highest possible price ASAP

Bought with Mary T O'Neil • Berkshire Hathaway HomeServices PenFed Realty





