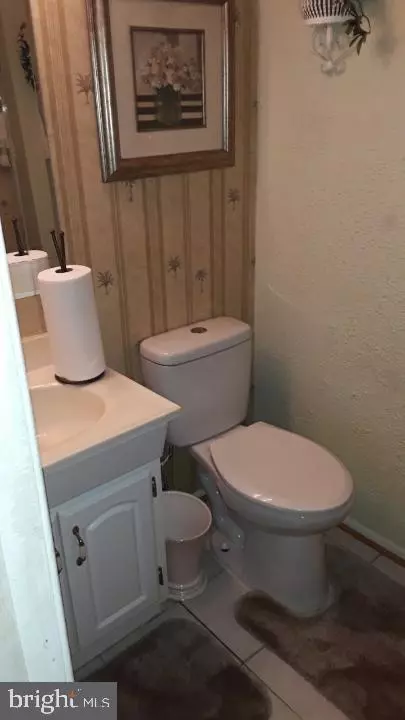$240,000
$240,000
For more information regarding the value of a property, please contact us for a free consultation.
7303 CALDER DR Capitol Heights, MD 20743
3 Beds
4 Baths
1,518 SqFt
Key Details
Sold Price $240,000
Property Type Townhouse
Sub Type Interior Row/Townhouse
Listing Status Sold
Purchase Type For Sale
Square Footage 1,518 sqft
Price per Sqft $158
Subdivision Millwood Towne
MLS Listing ID MDPG537638
Sold Date 11/29/19
Style Colonial
Bedrooms 3
Full Baths 2
Half Baths 2
HOA Fees $20
HOA Y/N Y
Abv Grd Liv Area 1,518
Originating Board BRIGHT
Year Built 1970
Annual Tax Amount $2,936
Tax Year 2018
Lot Size 4,804 Sqft
Acres 0.11
Property Description
Large end unit, completely fenced, w/deck. Formal LR ad DR, hardwood floors, 2 full and 2 half baths, large MBR w/ walk in closet.
Location
State MD
County Prince Georges
Zoning RT
Rooms
Basement Connecting Stairway, Daylight, Partial
Interior
Interior Features Attic
Hot Water Natural Gas
Heating Forced Air
Cooling Central A/C
Flooring Carpet, Ceramic Tile, Hardwood, Laminated
Equipment Dishwasher, Disposal, Dryer - Electric, Exhaust Fan, Extra Refrigerator/Freezer
Furnishings No
Fireplace N
Window Features Screens,Storm,Sliding
Appliance Dishwasher, Disposal, Dryer - Electric, Exhaust Fan, Extra Refrigerator/Freezer
Heat Source Natural Gas
Laundry Basement, Dryer In Unit, Has Laundry, Washer In Unit
Exterior
Exterior Feature Deck(s)
Fence Board
Utilities Available Phone Available, Natural Gas Available, Electric Available, Sewer Available, Water Available
Amenities Available Community Center, Jog/Walk Path, Tot Lots/Playground
Water Access N
View Trees/Woods
Roof Type Shingle,Asphalt
Accessibility None
Porch Deck(s)
Garage N
Building
Lot Description Corner, Landscaping, SideYard(s)
Story 3+
Foundation Slab
Sewer Public Sewer
Water Public
Architectural Style Colonial
Level or Stories 3+
Additional Building Above Grade, Below Grade
Structure Type Dry Wall
New Construction Y
Schools
Elementary Schools John H Bayne
High Schools Central
School District Prince George'S County Public Schools
Others
Pets Allowed Y
HOA Fee Include Snow Removal
Senior Community No
Tax ID 17182000511
Ownership Fee Simple
SqFt Source Assessor
Acceptable Financing FHA, Conventional, VA
Horse Property N
Listing Terms FHA, Conventional, VA
Financing FHA,Conventional,VA
Special Listing Condition Standard
Pets Allowed No Pet Restrictions
Read Less
Want to know what your home might be worth? Contact us for a FREE valuation!

Our team is ready to help you sell your home for the highest possible price ASAP

Bought with Veronica N Richardson • Keller Williams Capital Properties





